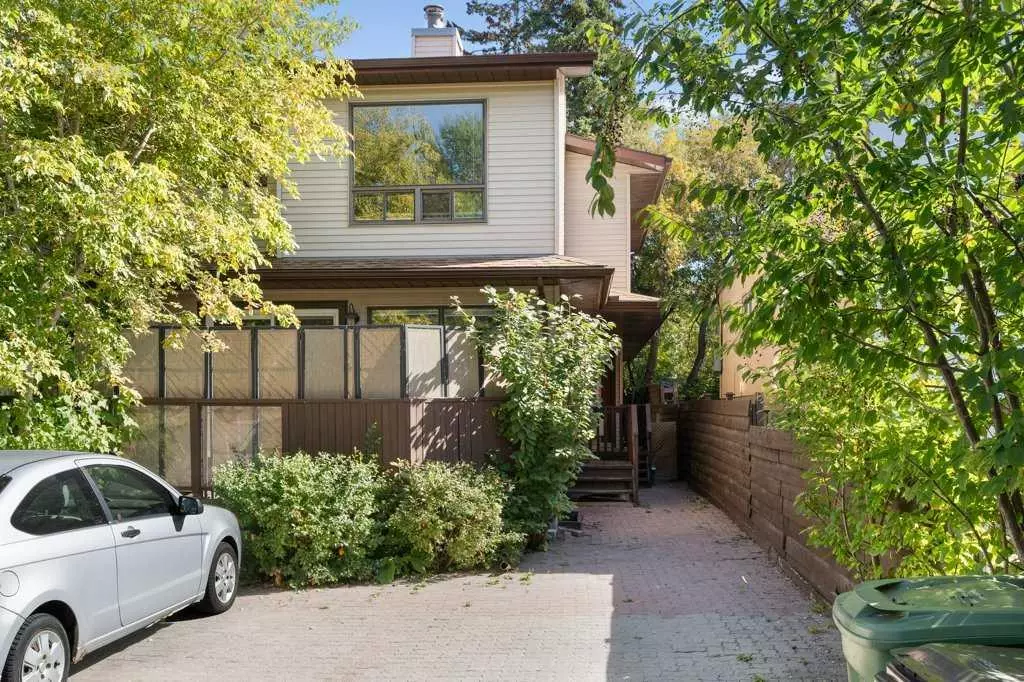$345,000
$350,000
1.4%For more information regarding the value of a property, please contact us for a free consultation.
4 Beds
3 Baths
983 SqFt
SOLD DATE : 10/12/2023
Key Details
Sold Price $345,000
Property Type Townhouse
Sub Type Row/Townhouse
Listing Status Sold
Purchase Type For Sale
Square Footage 983 sqft
Price per Sqft $350
Subdivision Bankview
MLS® Listing ID A2081456
Sold Date 10/12/23
Style 2 Storey
Bedrooms 4
Full Baths 1
Half Baths 2
Condo Fees $330
Originating Board Calgary
Year Built 1979
Annual Tax Amount $2,102
Tax Year 2023
Property Description
This splendid two-story townhome presents an excellent opportunity, whether you're seeking a lucrative income property or a cozy starter home for your family. Nestled in the charming Bankview community, this residence offers a warm welcome as you step inside. Hardwood floors in the entrance, and generously sized windows flood the space with natural light, creating an inviting and open ambiance. The main floor boasts a spacious living area, perfect for both relaxing and dining, complete with a charming fireplace and access to a roomy west-facing patio. The kitchen is thoughtfully designed with white cabinetry, black appliances, and storage. A convenient two-piece bathroom rounds out this level. Upstairs, you'll discover a generously proportioned primary bedroom featuring a three-piece ensuite. A second well-appointed bedroom and an additional three-piece bathroom provide comfort and convenience. The fully finished basement adds extra living space, including a versatile den or bedroom, a three-piece bathroom, a laundry room, and a generously sized recreation room, ideal for family movie nights or entertaining guests. Recent updates include a higher-efficiency furnace and hot water tank. Completing the package, two tandem parking stalls are conveniently located right outside your front door. The location is equally enticing, as you'll be within walking distance of parks, playgrounds, and downtown Calgary, including the vibrant 17th Avenue with its trendy shops and restaurants. Don't let this opportunity slip through your fingers—schedule your viewing today and make this house your home.
Location
Province AB
County Calgary
Area Cal Zone Cc
Zoning M-CG d72
Direction W
Rooms
Basement Finished, Full
Interior
Interior Features Storage
Heating Forced Air, Natural Gas
Cooling None
Flooring Carpet, Wood
Fireplaces Number 1
Fireplaces Type Wood Burning
Appliance Built-In Range, Dishwasher, Dryer, Electric Stove, Refrigerator, Washer
Laundry In Unit, Laundry Room
Exterior
Garage See Remarks, Stall, Tandem
Garage Description See Remarks, Stall, Tandem
Fence None
Community Features Park, Playground, Schools Nearby, Shopping Nearby, Sidewalks, Street Lights, Tennis Court(s), Walking/Bike Paths
Amenities Available None
Roof Type Asphalt Shingle
Porch Balcony(s), Patio
Exposure W
Total Parking Spaces 2
Building
Lot Description Backs on to Park/Green Space
Foundation Poured Concrete
Architectural Style 2 Storey
Level or Stories Two
Structure Type Wood Frame
Others
HOA Fee Include Insurance,Maintenance Grounds,Reserve Fund Contributions,Sewer,Trash,Water
Restrictions Board Approval
Ownership Private
Pets Description Restrictions
Read Less Info
Want to know what your home might be worth? Contact us for a FREE valuation!

Our team is ready to help you sell your home for the highest possible price ASAP
GET MORE INFORMATION

Agent | License ID: LDKATOCAN






