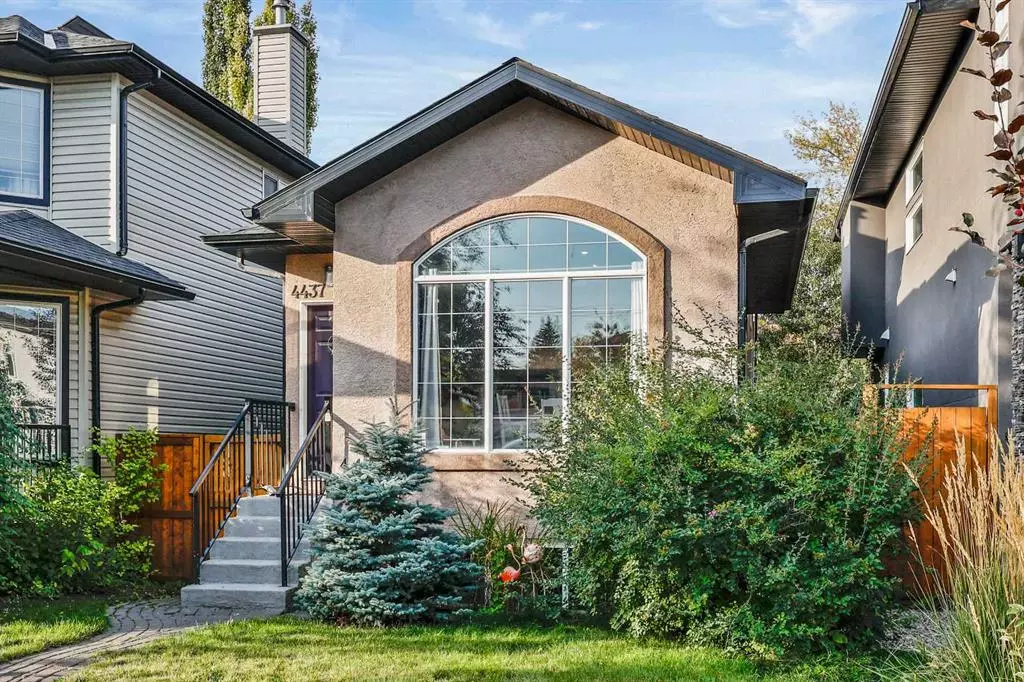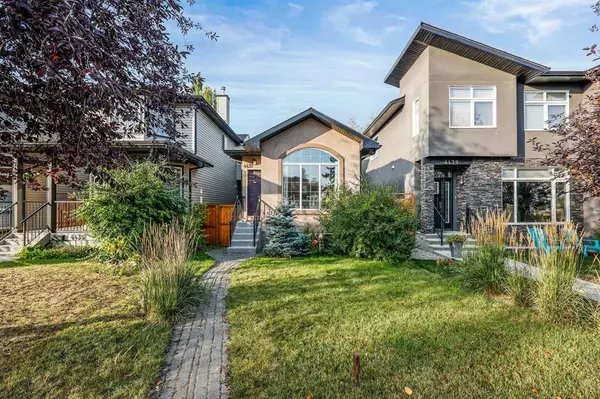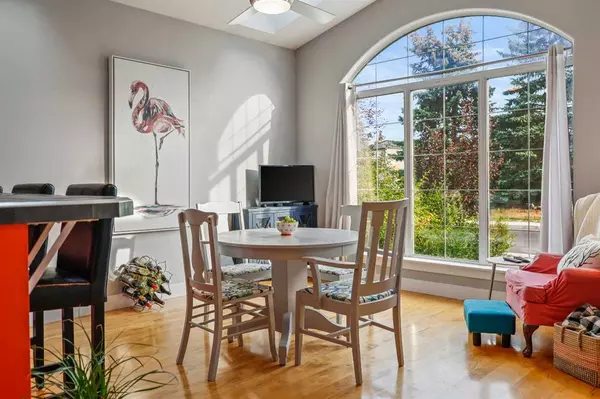$591,000
$575,000
2.8%For more information regarding the value of a property, please contact us for a free consultation.
3 Beds
3 Baths
1,464 SqFt
SOLD DATE : 10/12/2023
Key Details
Sold Price $591,000
Property Type Single Family Home
Sub Type Detached
Listing Status Sold
Purchase Type For Sale
Square Footage 1,464 sqft
Price per Sqft $403
Subdivision Montgomery
MLS® Listing ID A2083725
Sold Date 10/12/23
Style 4 Level Split
Bedrooms 3
Full Baths 3
Originating Board Calgary
Year Built 2001
Annual Tax Amount $4,077
Tax Year 2023
Lot Size 3,014 Sqft
Acres 0.07
Property Description
Fully developed, detached infill with over 1800 sq/ft of fully developed living space, with a low maintenance yard. This property was well built with numerous upgrades through out including maple hardwood, slate flooring, vaulted ceilings on the main and master bedroom, 3 sky lights, granite counter tops, built in stainless steel appliances, 3 full bathrooms, one with a jacuzzi tub, ensuite was updated with double sinks, quartz counter top and walk in shower. The 3rd level family room walks out to the sunny south patio and double car garage. Excellent inner-city location that is close to hospitals, U of C, downtown, shopping, restaurants and every thing west to the mountains. Don’t miss your opportunity to move out from a condo and into your own detached home.
Location
Province AB
County Calgary
Area Cal Zone Nw
Zoning M-CG
Direction N
Rooms
Basement Finished, Full
Interior
Interior Features No Animal Home, No Smoking Home, Vaulted Ceiling(s), Vinyl Windows
Heating Central, Natural Gas
Cooling None
Flooring Carpet, Hardwood, Slate
Fireplaces Number 1
Fireplaces Type None
Appliance Built-In Oven, Dishwasher, Freezer, Garage Control(s), Gas Cooktop, Microwave, Washer/Dryer, Window Coverings
Laundry In Basement
Exterior
Garage Double Garage Detached, Insulated
Garage Spaces 2.0
Garage Description Double Garage Detached, Insulated
Fence Fenced
Community Features Playground, Schools Nearby, Shopping Nearby, Walking/Bike Paths
Roof Type Asphalt Shingle
Porch Patio
Lot Frontage 24.94
Exposure N
Total Parking Spaces 2
Building
Lot Description Back Lane, Landscaped, Level, Paved
Foundation Poured Concrete
Architectural Style 4 Level Split
Level or Stories 4 Level Split
Structure Type Stucco
Others
Restrictions None Known
Tax ID 82919680
Ownership Private
Read Less Info
Want to know what your home might be worth? Contact us for a FREE valuation!

Our team is ready to help you sell your home for the highest possible price ASAP
GET MORE INFORMATION

Agent | License ID: LDKATOCAN






