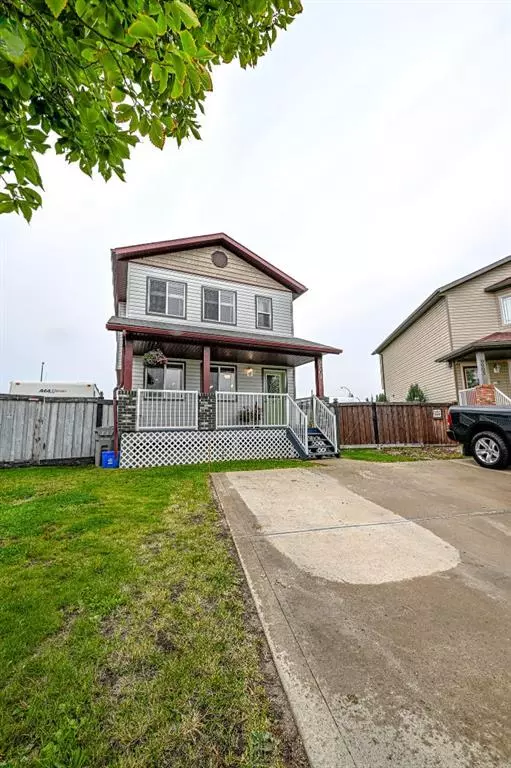$308,000
$314,900
2.2%For more information regarding the value of a property, please contact us for a free consultation.
4 Beds
4 Baths
1,361 SqFt
SOLD DATE : 10/12/2023
Key Details
Sold Price $308,000
Property Type Single Family Home
Sub Type Detached
Listing Status Sold
Purchase Type For Sale
Square Footage 1,361 sqft
Price per Sqft $226
Subdivision Countryside North
MLS® Listing ID A2078326
Sold Date 10/12/23
Style 2 Storey
Bedrooms 4
Full Baths 3
Half Baths 1
Originating Board Grande Prairie
Year Built 2006
Annual Tax Amount $3,633
Tax Year 2023
Lot Size 5,669 Sqft
Acres 0.13
Property Description
If you are looking for a home in a great neighbourhood, close to Mother Teresa school, playgrounds & walking trails with room for your family to grow, then look no further!! Introducing a breathtaking 2-storey home that exudes elegance and charm! Step inside this gem to discover 4 inviting bedrooms, plus 3.5 bathrooms, including a generously-sized primary bedroom that offers a peaceful retreat. Three fully developed levels offering over 2000sq.ft. of living space. Including a main floor layout with open living room, dining room and kitchen with large island and pantry. The highlight of this property is the expansive backyard, providing ample room for outdoor activities and relaxation. And the best part? No rear neighbors, ensuring privacy and tranquility. Turn key properties in great condition offering great value are hard to find. Don't miss out on this incredible opportunity to call this house your dream home! Book your showing today.
Location
Province AB
County Grande Prairie
Zoning RS
Direction NE
Rooms
Basement Finished, Full
Interior
Interior Features Kitchen Island, Storage, Walk-In Closet(s)
Heating High Efficiency
Cooling None
Flooring Carpet, Laminate, Vinyl
Appliance Dishwasher, Dryer, Refrigerator, Stove(s), Washer
Laundry Upper Level
Exterior
Garage Parking Pad
Garage Description Parking Pad
Fence Fenced
Community Features Playground, Schools Nearby, Shopping Nearby
Roof Type Asphalt Shingle
Porch Deck
Lot Frontage 30.51
Total Parking Spaces 4
Building
Lot Description Back Yard, City Lot, Reverse Pie Shaped Lot
Foundation Poured Concrete
Architectural Style 2 Storey
Level or Stories Two
Structure Type Vinyl Siding
Others
Restrictions None Known
Tax ID 83530441
Ownership Private
Read Less Info
Want to know what your home might be worth? Contact us for a FREE valuation!

Our team is ready to help you sell your home for the highest possible price ASAP
GET MORE INFORMATION

Agent | License ID: LDKATOCAN






