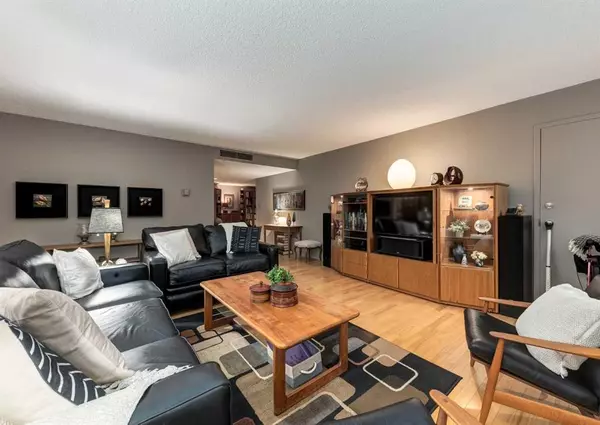$605,000
$624,900
3.2%For more information regarding the value of a property, please contact us for a free consultation.
2 Beds
2 Baths
1,654 SqFt
SOLD DATE : 10/12/2023
Key Details
Sold Price $605,000
Property Type Condo
Sub Type Apartment
Listing Status Sold
Purchase Type For Sale
Square Footage 1,654 sqft
Price per Sqft $365
Subdivision Eau Claire
MLS® Listing ID A2074890
Sold Date 10/12/23
Style Apartment
Bedrooms 2
Full Baths 2
Condo Fees $1,689/mo
Originating Board Calgary
Year Built 1983
Annual Tax Amount $2,066
Tax Year 2023
Property Description
Great new pricing - be sure to view!! Superb location in prestigious Eau Claire Estates, one of the BEST spots with a WEST facing balcony, this updated, 2 bdrm, 2 full bath, air-conditioned suite has ample space - 1654 SF, tons of natural light from west and east windows with views looking east into the beautiful centre courtyard and amongst the trees looking WEST. Gracious, oversized foyer welcomes you in, the living room & dining area are spacious and perfect for entertaining, sliding patio door off the dining room leads to the sunny and bright west facing, covered balcony. Renovated kitchen is very large and features granite counters, a separate eating area with large window overlooking the courtyard, black appliances including temperature controlled wine fridge, bar fridge and separate bar area, lots of cabinets & counter space & centre island with cooktop, custom knife drawer and separate spice cabinet pullouts! Primary bdrm easily accommodates a king sized bdrm set & offers a walk-in closet & spacious ensuite bath with large walk-in shower. 2nd bdrm is a great size and includes a Murphy-bed wall unit, 2nd full 4 pc bath & laundry room with newer washer & dryer & in-suite refuse chute complete the floor plan. Titled underground tandem parking & unit electricity is included in the condo fee! The building offers residents THE BEST amenities – on-site management, 24 hr concierge service, on-site newly renovated health club with indoor swimming pool, hot tub, exercise rm & change rooms, putting green, car wash bay in the parkade, oodles of bike storage, south side sun deck with canopy adjacent to the owners lounge with full kitchen, billiards table, raised garden spaces you can book, BBQ's and picnic tables, gorgeous central courtyard & of course a premier location in beautiful Eau Claire. Steps to the Bow River pathway & 1 block to the +15 downtown walkway network, a short walk to the Peace Bridge and across the river to Kensington shops, restaurants & boutiques. Call to view today!
Location
Province AB
County Calgary
Area Cal Zone Cc
Zoning DC (pre 1P2007)
Direction E
Interior
Interior Features Granite Counters, Kitchen Island, No Animal Home, Track Lighting
Heating Fan Coil
Cooling Central Air
Flooring Ceramic Tile, Hardwood
Appliance Bar Fridge, Built-In Oven, Central Air Conditioner, Dishwasher, Dryer, Electric Cooktop, Microwave, Range Hood, Refrigerator, Washer, Window Coverings
Laundry In Unit, Laundry Room
Exterior
Garage Parkade, Underground
Garage Description Parkade, Underground
Community Features Park, Playground, Shopping Nearby, Sidewalks, Street Lights, Walking/Bike Paths
Amenities Available Car Wash, Community Gardens, Elevator(s), Fitness Center, Indoor Pool, Park, Party Room, Picnic Area, Recreation Facilities, Sauna, Secured Parking, Snow Removal, Spa/Hot Tub, Trash
Porch Balcony(s)
Exposure E,W
Total Parking Spaces 2
Building
Story 11
Architectural Style Apartment
Level or Stories Single Level Unit
Structure Type Brick,Concrete
Others
HOA Fee Include Common Area Maintenance,Electricity,Gas,Heat,Insurance,Maintenance Grounds,Parking,Professional Management,Reserve Fund Contributions,Residential Manager,Security,Security Personnel,Sewer,Snow Removal,Trash,Water
Restrictions Pet Restrictions or Board approval Required
Tax ID 82974465
Ownership Private
Pets Description Restrictions, Cats OK
Read Less Info
Want to know what your home might be worth? Contact us for a FREE valuation!

Our team is ready to help you sell your home for the highest possible price ASAP
GET MORE INFORMATION

Agent | License ID: LDKATOCAN






