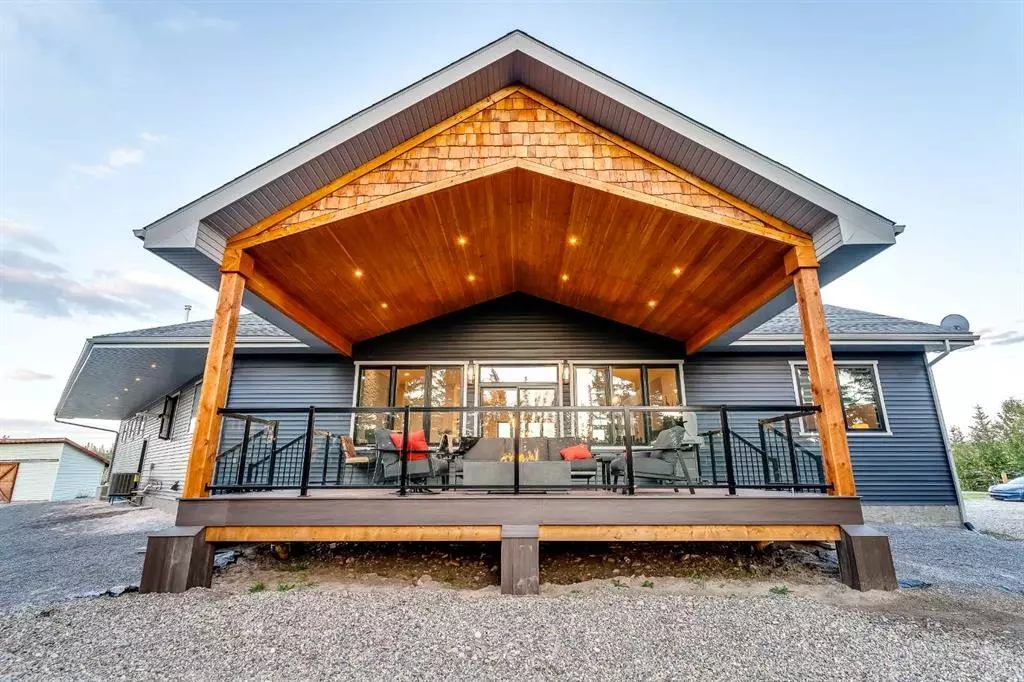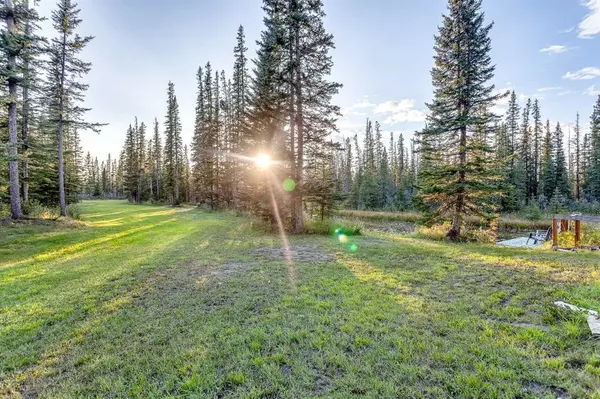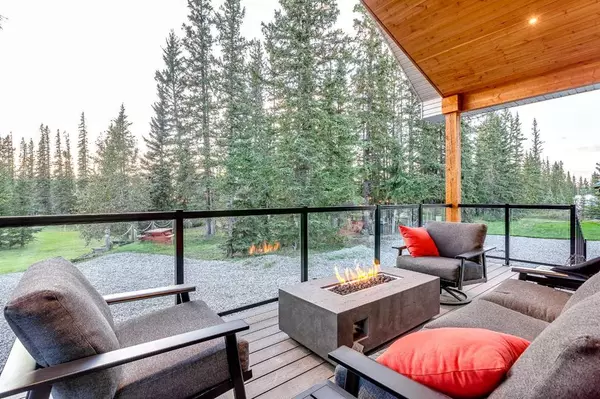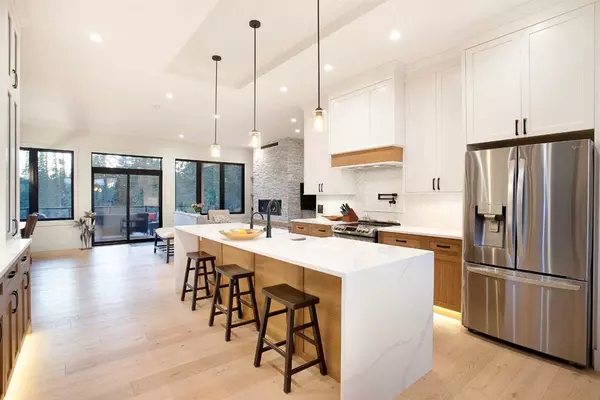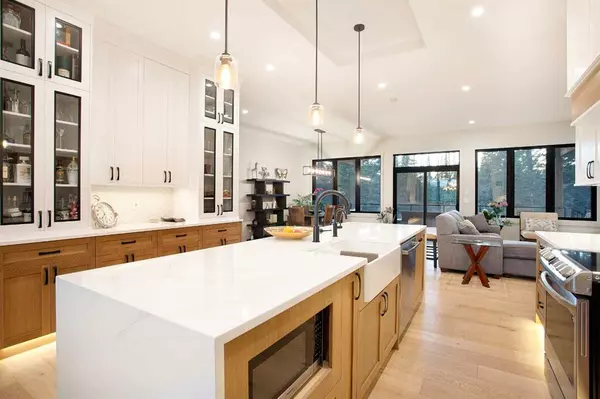$1,210,000
$1,270,000
4.7%For more information regarding the value of a property, please contact us for a free consultation.
2 Beds
3 Baths
2,233 SqFt
SOLD DATE : 10/11/2023
Key Details
Sold Price $1,210,000
Property Type Single Family Home
Sub Type Detached
Listing Status Sold
Purchase Type For Sale
Square Footage 2,233 sqft
Price per Sqft $541
MLS® Listing ID A2079632
Sold Date 10/11/23
Style Acreage with Residence,Bungalow
Bedrooms 2
Full Baths 2
Half Baths 1
Originating Board Calgary
Year Built 2023
Annual Tax Amount $2,326
Tax Year 2023
Lot Size 6.450 Acres
Acres 6.45
Property Description
Escape to the pristine beauty of rural Alberta with this exceptional nearly 6.5-acre property in Sundre. Encompassing the nearly 6.5 acres of unspoiled natural splendor, this acreage offers a tranquil oasis surrounded by the sights and sounds of nature. What sets this property apart are the two pristine natural springs that grace its grounds, providing a continuous supply of fresh, pure water. As you cross the charming bridge on the property, you'll have the delightful opportunity to admire the fish swimming in the crystal-clear waters below, making it a unique and serene experience right in your own backyard.
The nearby hospital adds peace of mind, ensuring that essential healthcare services are easily accessible. Additionally, this property boasts a custom-built bungalow with 2+ den bedrooms, 2.5 baths, spanning over 2100 square feet. It features elegant quartz countertops, a custom two-tone kitchen, and no expense spared in its construction. You'll also appreciate the convenience of a triple attached garage with massive 12 foot ceilings that could accommodate a lift, providing ample space for your vehicles and storage needs.
But that's not all—this property also includes a second home, perfect for an Airbnb rental or accommodating in-laws. This additional dwelling offers flexibility and potential income generation, enhancing the value and appeal of the property.
Furthermore, this property is just steps away from the Sundre golf course, making it an ideal location for golf enthusiasts and those who enjoy the lush greenery and recreational opportunities the course offers. With open fields, mature trees, and the soothing symphony of nature's springs, this property is an outdoor enthusiast's dream. Whether you seek a permanent residence, a weekend getaway, or an investment property, this acreage offers a unique blend of natural beauty, rustic charm, and the enchantment of fish-watching by the bridge, making it a truly exceptional find. Sundre's amenities, including local shops, restaurants, and recreational opportunities, are just a stone's throw away, while the nearby Red Deer River and majestic Canadian Rockies promise adventures of a lifetime. Don't let this opportunity slip away—contact us today to arrange a viewing and step into the serene Alberta lifestyle you've been yearning for.
Location
Province AB
County Mountain View County
Zoning 11
Direction E
Rooms
Basement Crawl Space, See Remarks
Interior
Interior Features Double Vanity, High Ceilings, Kitchen Island, Natural Woodwork, Quartz Counters, Soaking Tub, Tray Ceiling(s), Walk-In Closet(s)
Heating Forced Air, Natural Gas
Cooling Central Air
Flooring Ceramic Tile, Hardwood
Fireplaces Number 2
Fireplaces Type Bedroom, Family Room, Gas
Appliance Central Air Conditioner, Dishwasher, Dryer, Electric Stove, Microwave, Washer
Laundry Laundry Room, Main Level
Exterior
Garage 220 Volt Wiring, Driveway, Front Drive, Garage Faces Front, Triple Garage Attached
Garage Spaces 3.0
Garage Description 220 Volt Wiring, Driveway, Front Drive, Garage Faces Front, Triple Garage Attached
Fence Partial
Community Features Fishing, Golf, Other, Park, Shopping Nearby, Tennis Court(s), Walking/Bike Paths
Roof Type Asphalt Shingle
Accessibility Accessible Bedroom, Wheel-In Shower
Porch Deck, Front Porch, Porch, See Remarks
Exposure E
Total Parking Spaces 6
Building
Lot Description Back Yard, Backs on to Park/Green Space, Creek/River/Stream/Pond, Many Trees, Meadow, Private, Views
Building Description Stone,Vinyl Siding,Wood Frame, Cabin, Secondary dwelling, taco trailer, shop,
Foundation Poured Concrete
Sewer Septic Tank
Water Well
Architectural Style Acreage with Residence, Bungalow
Level or Stories One
Structure Type Stone,Vinyl Siding,Wood Frame
Others
Restrictions Development Restriction,Utility Right Of Way
Tax ID 83271281
Ownership Private
Read Less Info
Want to know what your home might be worth? Contact us for a FREE valuation!

Our team is ready to help you sell your home for the highest possible price ASAP
GET MORE INFORMATION

Agent | License ID: LDKATOCAN

