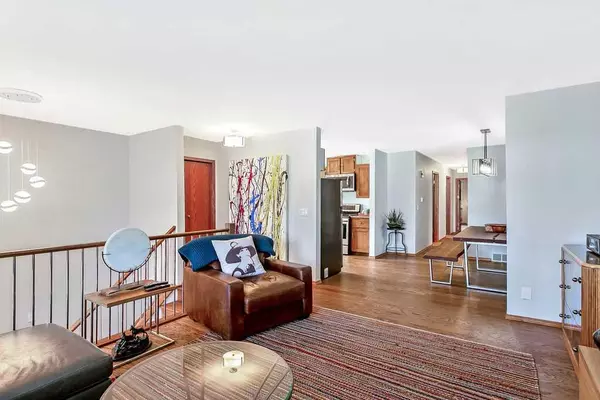$440,000
$435,000
1.1%For more information regarding the value of a property, please contact us for a free consultation.
4 Beds
3 Baths
1,168 SqFt
SOLD DATE : 10/11/2023
Key Details
Sold Price $440,000
Property Type Single Family Home
Sub Type Semi Detached (Half Duplex)
Listing Status Sold
Purchase Type For Sale
Square Footage 1,168 sqft
Price per Sqft $376
Subdivision Emerson Lake Estates
MLS® Listing ID A2084154
Sold Date 10/11/23
Style Bi-Level,Side by Side
Bedrooms 4
Full Baths 3
Originating Board Calgary
Year Built 1993
Annual Tax Amount $2,593
Tax Year 2023
Lot Size 3,089 Sqft
Acres 0.07
Property Description
OPEN HOUSE CANCELLED - Property is C/S. LEGAL SUITE ALERT!!! Calling ALL buyers - this just might be the perfect home you've been searching for! Whether you are an investor or looking for yourself, this home has so much to offer! With two full, self-contained suites, you can rent both, or live in one and rent the other! Both units are fully renovated and have their own entrance and their own laundry facilities. The upper suite has 3 good-sized bedrooms, 2 full bathrooms (Yes, it has an ensuite!) and the master also has a walk-in closet. Hardwood flooring, custom railings, and stone countertops make this home feel more luxurious than the price suggests! You also have additional storage AND access to the attached garage. In the lower unit, you have MASSIVE windows allowing a ton of natural light, storage, the same level of finishings as the upper unit, and access to the back yard. ANYONE will love living here! Easy access to schools, shops, restaurants and Highway 2. Ask about how you may qualify for this home even if it's slightly out of your budget! Let's go see it!
Location
Province AB
County Foothills County
Zoning TND
Direction N
Rooms
Basement Separate/Exterior Entry, Finished, Suite, Walk-Up To Grade
Interior
Interior Features Separate Entrance, Soaking Tub, Storage, Walk-In Closet(s)
Heating ENERGY STAR Qualified Equipment, Forced Air, Natural Gas
Cooling None
Flooring Hardwood
Appliance Dryer, Electric Stove, Microwave, Range Hood, Refrigerator, Washer, Window Coverings
Laundry In Basement
Exterior
Garage Driveway, Single Garage Attached
Garage Spaces 1.0
Garage Description Driveway, Single Garage Attached
Fence Fenced
Community Features Park, Playground, Schools Nearby, Shopping Nearby, Walking/Bike Paths
Roof Type Asphalt Shingle
Porch Deck
Lot Frontage 25.92
Exposure N
Total Parking Spaces 3
Building
Lot Description Back Yard, Backs on to Park/Green Space, Gazebo, Lawn, No Neighbours Behind, Landscaped, Level
Foundation Poured Concrete
Architectural Style Bi-Level, Side by Side
Level or Stories Bi-Level
Structure Type Vinyl Siding
Others
Restrictions Restrictive Covenant,Utility Right Of Way
Tax ID 84803171
Ownership Private
Read Less Info
Want to know what your home might be worth? Contact us for a FREE valuation!

Our team is ready to help you sell your home for the highest possible price ASAP
GET MORE INFORMATION

Agent | License ID: LDKATOCAN






