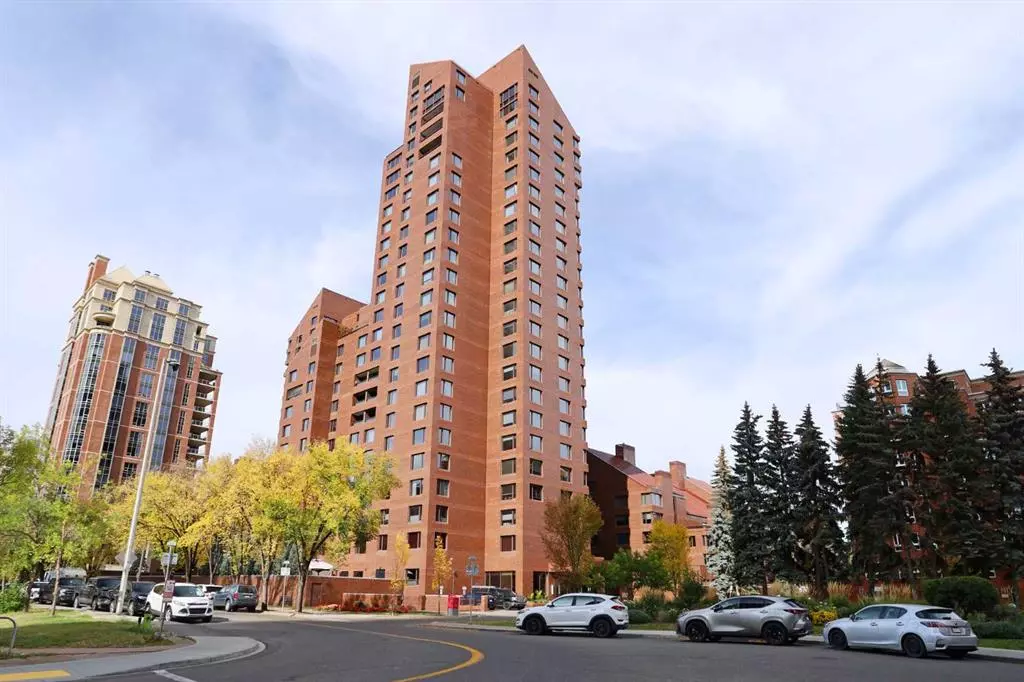$720,000
$699,900
2.9%For more information regarding the value of a property, please contact us for a free consultation.
2 Beds
2 Baths
1,566 SqFt
SOLD DATE : 10/11/2023
Key Details
Sold Price $720,000
Property Type Condo
Sub Type Apartment
Listing Status Sold
Purchase Type For Sale
Square Footage 1,566 sqft
Price per Sqft $459
Subdivision Eau Claire
MLS® Listing ID A2082964
Sold Date 10/11/23
Style Apartment
Bedrooms 2
Full Baths 2
Condo Fees $1,538/mo
Originating Board Calgary
Year Built 1981
Annual Tax Amount $2,664
Tax Year 2023
Property Description
The chance to make your home in one of Calgary's most iconic condo projects is at hand here in EAU CLAIRE ESTATES, nestled along the banks of the Bow River in Eau Claire. Located on the 2nd floor of the "E" tower overlooking the central courtyard, this beautifully renovated home enjoys wide-plank engineered hardwood floors, stunning custom kitchen with quartz countertops, 2 bedrooms & 2 titled parking stalls in the secure underground parkade. Embrace the open concept design of this amazing home with its expanse of windows & flat ceilings, from the spacious dining room - with its private covered balcony, to the wonderful living room with electric fireplace accented by the built-in cabinets. The sleek & stylish kitchen has an unbelievable amount of cabinet & counterspace, with quartz counters & backsplash, soft-close two-tone cabinetry & upgraded appliances including double convection ovens & cooktop stove with retractable Thermador down vent. The soothing owners' retreat has a built-in wardrobe, walk-in closet with organizers & luxurious ensuite with heated tile floors, quartz-topped double vanities & oversized glass rainshower. Plus almost 200sqft of outdoor living space on the private balcony looking out over the courtyard & fountains. Next to the 2nd bedroom, the 2nd full bath also has heated tile floors & vanity with quartz counters. Large pantry/laundry room with built-in shelving & stacking Samsung washer & dryer. Side-by-side titled parking stalls in the heated underground parkade as well as your own private storage locker. Monthly maintenance fees include heat, water-sewer, electricity & central air, & access to the top-notch amenities: 24/7 concierge & service, onsite health club with swimming pool (& new wheelchair lift), hot tub, exercise room, change rooms, underground carwash & residents bike storage, putting green, owners' lounge/games room with TV/pool table/kitchen, sun deck with BBQs & beautifully landscaped central courtyard with winding pathways & benches. Luxurious collection of 10 brick & concrete towers - from the world-renowned high-rise architects of Skimore, Owings & Merrill, with just 1 or 2 homes per floor, offering the residents private or semi-private elevators. Unbeatable location across from popular Prince’s Island Park, with shopping, trendy restaurants & downtown attractions all located within a few blocks of your front door. A truly sensational opportunity you won't want to miss, to make your home in this highly-coveted & exclusive residential community!
Location
Province AB
County Calgary
Area Cal Zone Cc
Zoning DC (pre 1P2007)
Direction E
Rooms
Basement None
Interior
Interior Features Bookcases, Breakfast Bar, Built-in Features, Closet Organizers, Double Vanity, Elevator, Kitchen Island, Open Floorplan, Pantry, Quartz Counters, Storage, Walk-In Closet(s)
Heating Baseboard, Natural Gas
Cooling Central Air
Flooring Ceramic Tile, Hardwood
Fireplaces Number 1
Fireplaces Type Electric, Living Room
Appliance Dishwasher, Double Oven, Dryer, Electric Cooktop, Garburator, Microwave, Range Hood, Refrigerator, Washer, Window Coverings, Wine Refrigerator
Laundry In Unit, Laundry Room
Exterior
Garage Parkade, Titled, Underground
Garage Spaces 2.0
Garage Description Parkade, Titled, Underground
Community Features Park, Playground, Schools Nearby, Shopping Nearby
Amenities Available Bicycle Storage, Car Wash, Elevator(s), Fitness Center, Gazebo, Indoor Pool, Recreation Facilities, Recreation Room, Secured Parking, Spa/Hot Tub, Storage, Visitor Parking
Roof Type Metal
Porch Balcony(s)
Exposure E,W
Total Parking Spaces 2
Building
Story 11
Foundation Poured Concrete
Architectural Style Apartment
Level or Stories Single Level Unit
Structure Type Brick,Concrete
Others
HOA Fee Include Amenities of HOA/Condo,Common Area Maintenance,Electricity,Heat,Insurance,Maintenance Grounds,Professional Management,Reserve Fund Contributions,Residential Manager,Security,Security Personnel,See Remarks,Sewer,Snow Removal,Trash,Water
Restrictions Pet Restrictions or Board approval Required
Ownership Private
Pets Description Restrictions
Read Less Info
Want to know what your home might be worth? Contact us for a FREE valuation!

Our team is ready to help you sell your home for the highest possible price ASAP
GET MORE INFORMATION

Agent | License ID: LDKATOCAN






