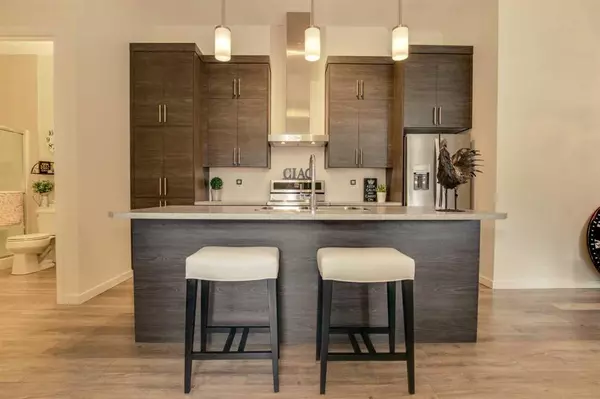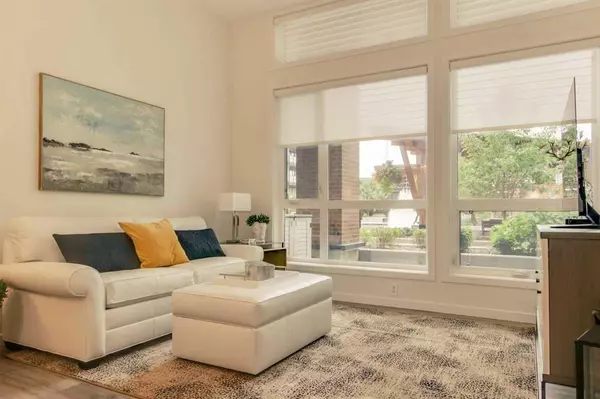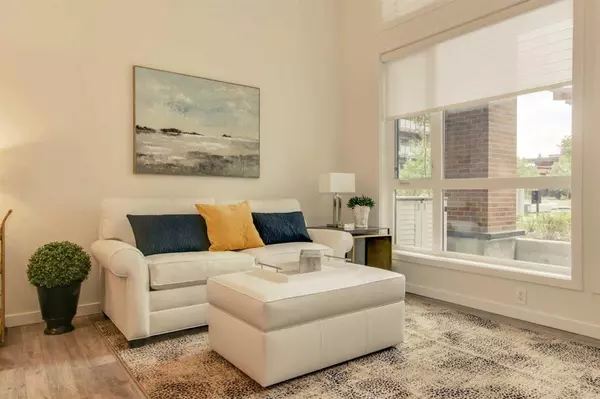$400,000
$405,900
1.5%For more information regarding the value of a property, please contact us for a free consultation.
1 Bed
1 Bath
657 SqFt
SOLD DATE : 10/11/2023
Key Details
Sold Price $400,000
Property Type Condo
Sub Type Apartment
Listing Status Sold
Purchase Type For Sale
Square Footage 657 sqft
Price per Sqft $608
Subdivision Mahogany
MLS® Listing ID A2080970
Sold Date 10/11/23
Style High-Rise (5+)
Bedrooms 1
Full Baths 1
Condo Fees $516/mo
HOA Fees $34/ann
HOA Y/N 1
Originating Board Calgary
Year Built 2018
Annual Tax Amount $1,973
Tax Year 2022
Property Description
> Welcome to the prestigious Westman Village resort style living. Rarely offered main floor unit offers a stunning courtyard view with its own gated patio with independent access. Super convenient for pet owners!
> The freshly painted neutral colour palette complements any interior decor. Modern elegance with an open floor plan adorned with soaring 12' ceilings. Luxury vinyl plank flooring throughout adds both style and functionality. Large windows flood the interior with natural light. Custom remote-controlled window blinds offer light and privacy. Air conditioned throughout for your comfort.
> Ample sleek kitchen cabinetry and stainless steel appliances, including an energy efficient induction stove top/convection oven.
> The bedroom has a generous walk-in closet with custom cabinetry. A well-appointed bathroom has a spacious glass shower stallI. In suite laundry has a full-size stacked washer/dryer.
> Included is a separate storage cage in a secure storage room and titled underground parking. Steps away are shops, restaurants and professional services. Underground parking for your guests.
> Easy access to all Village Centre amenities including the salt water swimming pool, hot tub, golf simulator, library, movie theatre, walking/running track, fitness centre, wine cellar, botanical garden, full size gymnasium, commercial kitchen, arts/crafts room and workshop. Lake access and West Beach are steps away where you can enjoy swimming, kayaking and picnic areas.
> This is more than just a home, it's a lifestyle.
Location
Province AB
County Calgary
Area Cal Zone Se
Zoning DC
Direction W
Interior
Interior Features High Ceilings, Kitchen Island, Laminate Counters, No Animal Home, No Smoking Home, Open Floorplan, Pantry
Heating Forced Air, Natural Gas
Cooling Central Air
Flooring Vinyl Plank
Appliance Dishwasher, Dryer, Electric Range, Range Hood, Refrigerator, Washer, Window Coverings
Laundry In Unit
Exterior
Garage Parkade, Underground
Garage Description Parkade, Underground
Community Features Clubhouse, Golf, Lake, Park, Playground, Pool, Shopping Nearby, Sidewalks, Street Lights, Walking/Bike Paths
Utilities Available Cable Available
Amenities Available Clubhouse, Dog Park, Elevator(s), Gazebo, Indoor Pool, Parking, Playground, Snow Removal, Spa/Hot Tub, Trash
Roof Type Shingle
Porch Patio
Exposure N
Total Parking Spaces 1
Building
Story 6
Water Public
Architectural Style High-Rise (5+)
Level or Stories Single Level Unit
Structure Type Brick,Composite Siding,Concrete,Mixed,Wood Frame
Others
HOA Fee Include Amenities of HOA/Condo,Heat,Maintenance Grounds,Parking,Professional Management,Reserve Fund Contributions,Residential Manager,Security,Security Personnel,Sewer,Snow Removal,Trash,Water
Restrictions Pet Restrictions or Board approval Required
Ownership Private
Pets Description Restrictions
Read Less Info
Want to know what your home might be worth? Contact us for a FREE valuation!

Our team is ready to help you sell your home for the highest possible price ASAP
GET MORE INFORMATION

Agent | License ID: LDKATOCAN






