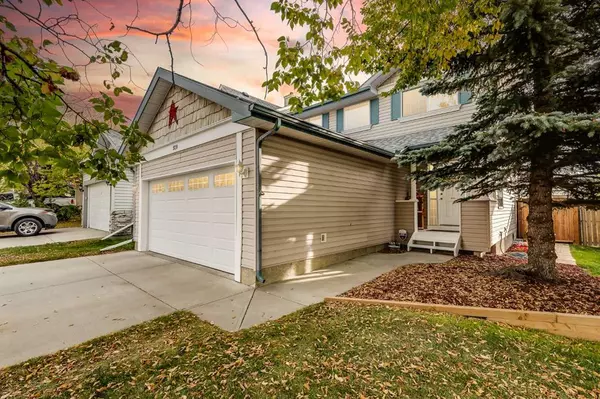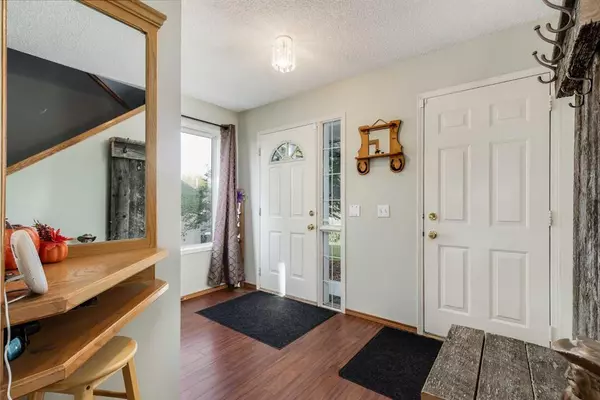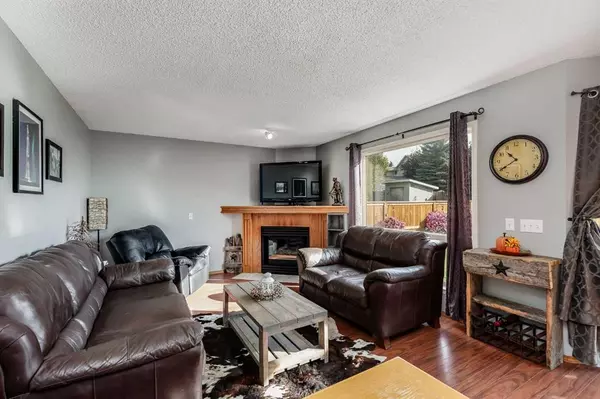$590,000
$589,000
0.2%For more information regarding the value of a property, please contact us for a free consultation.
3 Beds
4 Baths
1,416 SqFt
SOLD DATE : 10/11/2023
Key Details
Sold Price $590,000
Property Type Single Family Home
Sub Type Detached
Listing Status Sold
Purchase Type For Sale
Square Footage 1,416 sqft
Price per Sqft $416
Subdivision Coventry Hills
MLS® Listing ID A2083530
Sold Date 10/11/23
Style 2 Storey
Bedrooms 3
Full Baths 3
Half Baths 1
Originating Board Calgary
Year Built 1994
Annual Tax Amount $2,967
Tax Year 2023
Lot Size 4,703 Sqft
Acres 0.11
Property Description
Welcome to this amazing former show home in the family friendly community of Coventry Hills! As you drive up to the front and walk into the bright entry way, you will see pride of ownership apparent throughout the entire home and yard! The kitchen exudes character with the vibrant red cabinets and opens to the living room with its cozy corner gas fireplace for chilly winter evenings ahead! The kitchen currently has an electric stove but there is Nat Gas hookup already there to put in a gas stove if you prefer. Easy kitchen access to the big back yard with a brand new fence and beautifully landscaped with the gazebo covered deck (included w/ topper), firepit and lots of room for the kids or pets to play! Convenient main floor laundry w/ new washer and dryer (both just 2 yrs old). A half bath rounds out the main floor. Head on up to find the 3 bedrooms. The primary bedroom is HUGE with a walk in closet and ensuite. The two other bedrooms are also a good size and another full bathroom up. Downstairs is fully finished with a great family TV room and office/den, which would be easy to make into a 4th bedroom by adding a larger (egress) window. Another full bathroom here in the basement and a large storage room for holiday decorations. The double attached front garage is fully insulated. Additional updates include; New roof 2021, New garage door and garage door opener 2022, New Telus fibre optic system incl security doorbell and equipment (fully pd for). All you need to do is move in and make this your new home!
Location
Province AB
County Calgary
Area Cal Zone N
Zoning R-1N
Direction W
Rooms
Basement Finished, Full
Interior
Interior Features No Smoking Home
Heating Forced Air, Natural Gas
Cooling None
Flooring Carpet, Laminate, Linoleum
Fireplaces Number 1
Fireplaces Type Gas
Appliance Dishwasher, Dryer, Electric Stove, Garage Control(s), Microwave, Range Hood, Refrigerator, Washer, Window Coverings
Laundry Laundry Room, Main Level
Exterior
Garage Double Garage Attached, Garage Faces Front
Garage Spaces 2.0
Garage Description Double Garage Attached, Garage Faces Front
Fence Fenced
Community Features Schools Nearby, Shopping Nearby, Sidewalks, Street Lights
Roof Type Asphalt Shingle
Porch Deck
Lot Frontage 44.98
Total Parking Spaces 4
Building
Lot Description Landscaped
Foundation Poured Concrete
Architectural Style 2 Storey
Level or Stories Two
Structure Type Vinyl Siding,Wood Frame
Others
Restrictions None Known
Tax ID 82912920
Ownership Private
Read Less Info
Want to know what your home might be worth? Contact us for a FREE valuation!

Our team is ready to help you sell your home for the highest possible price ASAP
GET MORE INFORMATION

Agent | License ID: LDKATOCAN






