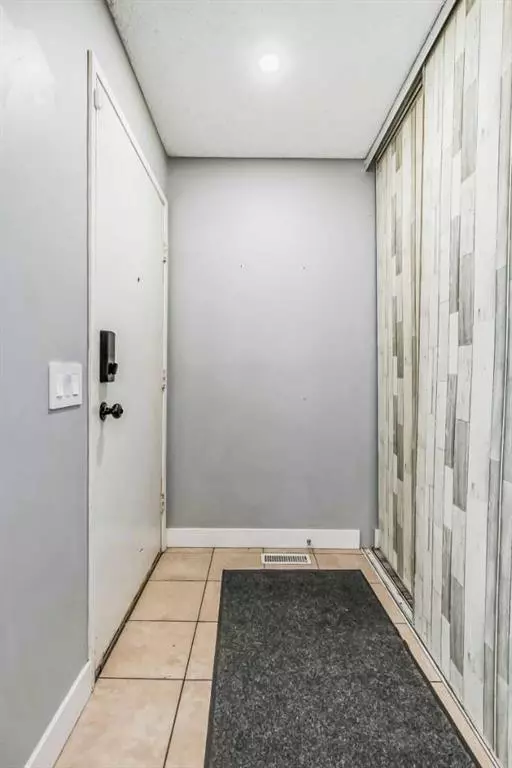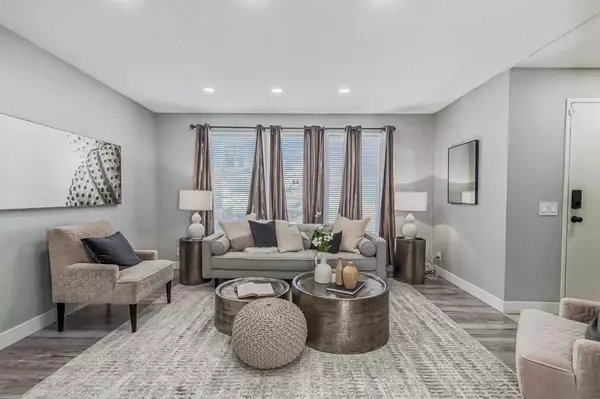$430,000
$429,900
For more information regarding the value of a property, please contact us for a free consultation.
3 Beds
2 Baths
1,101 SqFt
SOLD DATE : 10/10/2023
Key Details
Sold Price $430,000
Property Type Single Family Home
Sub Type Detached
Listing Status Sold
Purchase Type For Sale
Square Footage 1,101 sqft
Price per Sqft $390
Subdivision Applewood Park
MLS® Listing ID A2086140
Sold Date 10/10/23
Style 2 Storey
Bedrooms 3
Full Baths 1
Half Baths 1
Originating Board Calgary
Year Built 1982
Annual Tax Amount $2,244
Tax Year 2023
Lot Size 3,153 Sqft
Acres 0.07
Property Description
**See 3D TOUR!** **Oversized double detached garage** **Brand new high efficiency furnace** **Steps away from transit stops, and shops** **NO CONDO FEES** Welcome to 84 Applecroft Rd SE, Calgary. This updated 2-story home, featuring an oversized double garage, welcomes you with charming curb appeal, and well-maintained gardens. Inside, you'll be greeted by new flooring throughout, fresh paint, new LED lighting (lighting warmth adjustable) all throughout the house, and a plethora of updates. The spacious living room boasts floor-to-ceiling windows, while the dining room seamlessly connects to a roomy kitchen, highlighted by the brand new stainless steel electric range and hood fan, with an eating nook. Step out onto the freshly painted deck that overlooks the private backyard. Upstairs, three large bedrooms with newer carpet await, complemented by a full bathroom. The finished lower level offers a family room and flexible storage space. This home is conveniently located steps away from schools, parks, shops, restaurants, and Elliston Park. Yes, watch the GlobalFest fireworks from your backyard! Additionally, it's close to transit stops and the bustling East Hills Shopping Centre. Notably, the property includes a newer high-efficiency furnace, ensuring both comfort and efficiency. With an oversized double garage featuring new roofing and ample street parking, this opportunity to call it home is not to be missed! Call your favourite realtor and book your private tour today!
Location
Province AB
County Calgary
Area Cal Zone E
Zoning R-C1
Direction W
Rooms
Basement Finished, Full
Interior
Interior Features Ceiling Fan(s)
Heating High Efficiency, Forced Air, Natural Gas
Cooling None
Flooring Carpet, Ceramic Tile, Laminate
Appliance Dishwasher, Dryer, Electric Range, Range Hood, Refrigerator, Washer
Laundry In Basement
Exterior
Garage Double Garage Attached
Garage Spaces 2.0
Garage Description Double Garage Attached
Fence Fenced
Community Features Park, Playground, Schools Nearby, Shopping Nearby, Sidewalks, Walking/Bike Paths
Roof Type Asphalt Shingle
Porch Deck
Lot Frontage 31.5
Exposure W
Total Parking Spaces 2
Building
Lot Description Back Lane, City Lot
Foundation Poured Concrete
Architectural Style 2 Storey
Level or Stories Two
Structure Type Vinyl Siding,Wood Frame
Others
Restrictions None Known
Tax ID 83155975
Ownership Private
Read Less Info
Want to know what your home might be worth? Contact us for a FREE valuation!

Our team is ready to help you sell your home for the highest possible price ASAP
GET MORE INFORMATION

Agent | License ID: LDKATOCAN






