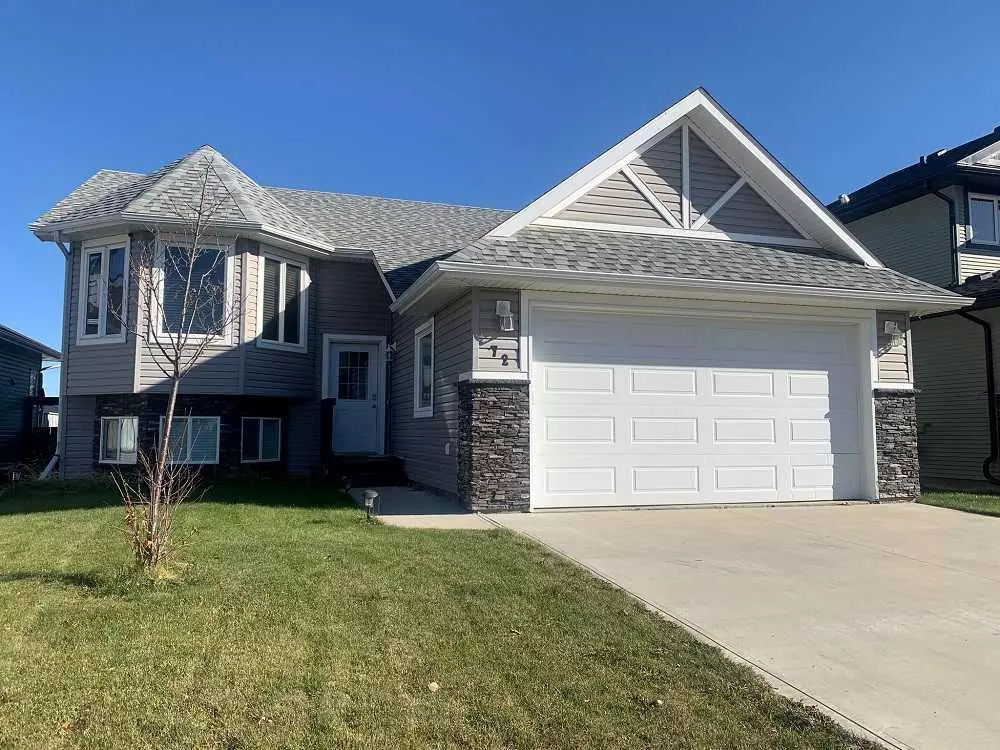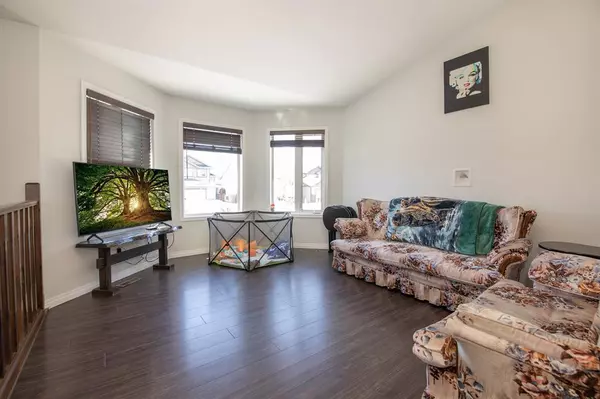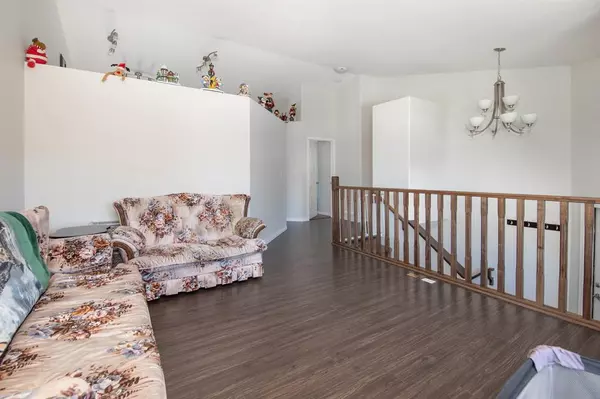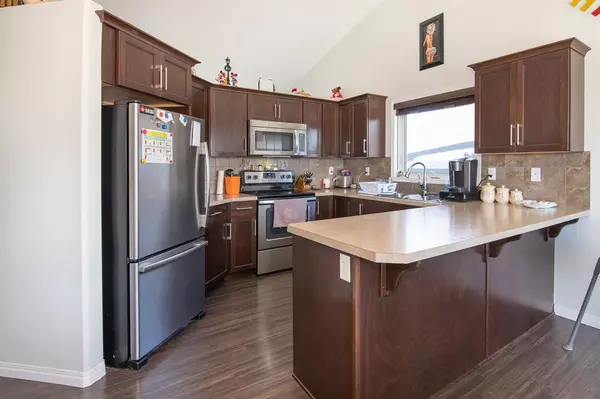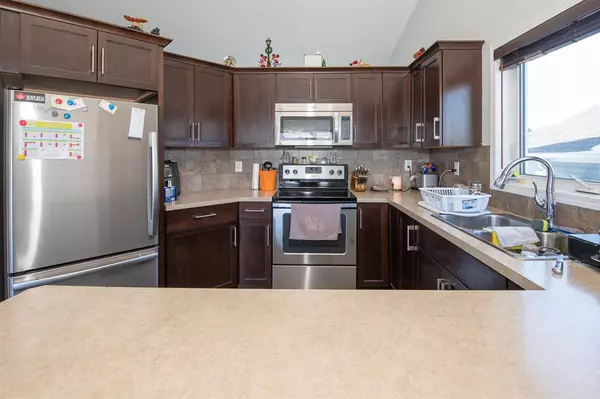$390,000
$399,900
2.5%For more information regarding the value of a property, please contact us for a free consultation.
5 Beds
3 Baths
1,170 SqFt
SOLD DATE : 10/10/2023
Key Details
Sold Price $390,000
Property Type Single Family Home
Sub Type Detached
Listing Status Sold
Purchase Type For Sale
Square Footage 1,170 sqft
Price per Sqft $333
Subdivision Hawkridge Estates
MLS® Listing ID A2080268
Sold Date 10/10/23
Style Bi-Level
Bedrooms 5
Full Baths 3
Originating Board Central Alberta
Year Built 2013
Annual Tax Amount $3,822
Tax Year 2023
Lot Size 5,520 Sqft
Acres 0.13
Property Description
Stunning family home on a massive lot! This 5 bedroom 3 bath home is ready for it's next family. The kitchen features a vaulted ceiling, a large peninsula island, corner pantry and dark maple cabinets. The living area is big enough for the whole family to curl up and watch TV. The huge master has room for your king bed set and a 3 pc ensuite, and the upper level is completed with 2 more good sized bedrooms and another 4 pc bath. Downstairs is fully finished with 2 additional bedrooms, 3 pc bath, a huge rec room and even a workshop and laundry area. The back yard is fully fenced and landscaped and backs onto a walking path. More features include a double attached garage, hot water on demand, high efficiency furnace and water filtration system in the kitchen.
Location
Province AB
County Red Deer County
Zoning R1
Direction NW
Rooms
Basement Finished, Full
Interior
Interior Features Ceiling Fan(s)
Heating Forced Air
Cooling None
Flooring Carpet, Laminate, Linoleum, Tile
Appliance Dishwasher, Microwave Hood Fan, Refrigerator, Stove(s), Washer/Dryer
Laundry In Basement
Exterior
Garage Double Garage Attached
Garage Spaces 2.0
Garage Description Double Garage Attached
Fence Fenced
Community Features Park, Playground, Schools Nearby, Shopping Nearby
Roof Type Asphalt Shingle
Porch Deck
Lot Frontage 49.0
Total Parking Spaces 4
Building
Lot Description Private
Foundation Poured Concrete
Architectural Style Bi-Level
Level or Stories One
Structure Type Wood Frame
Others
Restrictions None Known
Tax ID 83857033
Ownership Private
Read Less Info
Want to know what your home might be worth? Contact us for a FREE valuation!

Our team is ready to help you sell your home for the highest possible price ASAP
GET MORE INFORMATION

Agent | License ID: LDKATOCAN

