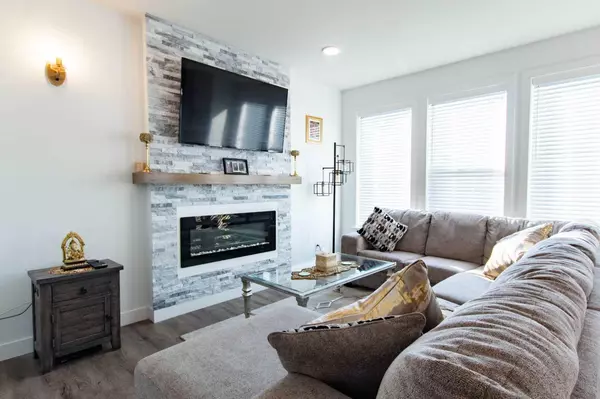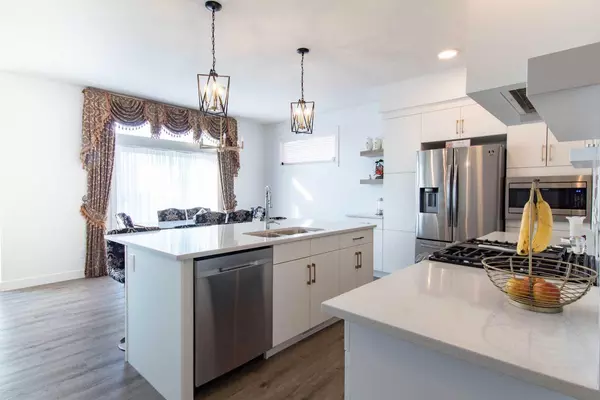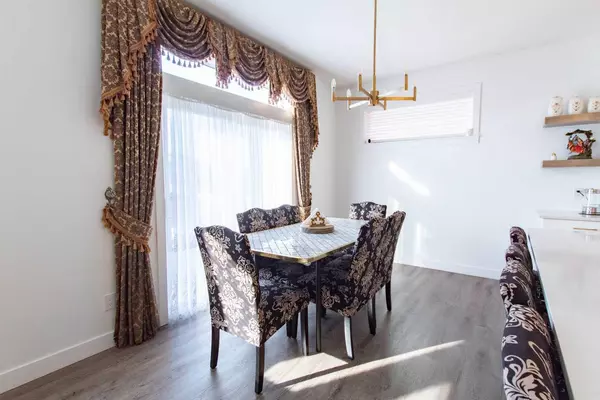$520,000
$529,900
1.9%For more information regarding the value of a property, please contact us for a free consultation.
5 Beds
4 Baths
1,747 SqFt
SOLD DATE : 10/10/2023
Key Details
Sold Price $520,000
Property Type Single Family Home
Sub Type Detached
Listing Status Sold
Purchase Type For Sale
Square Footage 1,747 sqft
Price per Sqft $297
Subdivision Arbour Hills
MLS® Listing ID A2080866
Sold Date 10/10/23
Style 2 Storey
Bedrooms 5
Full Baths 3
Half Baths 1
Originating Board Grande Prairie
Year Built 2021
Annual Tax Amount $5,613
Tax Year 2023
Lot Size 4,505 Sqft
Acres 0.1
Property Description
Looking for a new home but don't want the hassle and expense of the extras. This 2 year old home in Arbour Hills has a fully finished basement, landscaped & fenced yard plus all the other finishing touches including Central Air Conditioning. Open floor plan includes gas fireplace in living room for the cold winter nights. Kitchen features modern white cabinets & backsplash, island with eating bar, pantry, gas stove & built in microwave. The dining room offers access to the back deck making entertaining a breeze. 1/2 bath on main level is an added convenience. As you head up the stairs you are greeted with a nice bonus room perfect for a relaxing reading spot, playroom, tv room, or whatever else you can imagine. Master bedroom includes walk in closet plus ensuite with deep jetted soaker tub, tiles shower and his/hers sinks. 2 more bedrooms, full bathroom, and laundry complete the second level. Basement is developed with family room, 2 more bedrooms, full bathroom, office plus under stairs storage. Heated garage means you will never have to get into a cold vehicle in the morning. Yard is fenced & landscaped perfect for kids & pets.
Location
Province AB
County Grande Prairie
Zoning RS
Direction N
Rooms
Basement Finished, Full
Interior
Interior Features Jetted Tub, Kitchen Island, Open Floorplan, Pantry, Walk-In Closet(s)
Heating Forced Air
Cooling Central Air
Flooring Carpet, Tile, Vinyl
Fireplaces Number 1
Fireplaces Type Gas
Appliance Central Air Conditioner, Dishwasher, Dryer, Garage Control(s), Gas Stove, Microwave, Refrigerator, Washer, Window Coverings
Laundry Laundry Room, Upper Level
Exterior
Garage Concrete Driveway, Double Garage Attached, Heated Garage
Garage Spaces 2.0
Garage Description Concrete Driveway, Double Garage Attached, Heated Garage
Fence Fenced
Community Features Golf, Park, Playground, Schools Nearby, Shopping Nearby, Sidewalks, Street Lights
Roof Type Asphalt Shingle
Porch Deck
Lot Frontage 36.19
Total Parking Spaces 2
Building
Lot Description Back Yard, Lawn, No Neighbours Behind
Foundation Poured Concrete
Architectural Style 2 Storey
Level or Stories Two
Structure Type Stone,Vinyl Siding
Others
Restrictions None Known
Tax ID 83543551
Ownership Private
Read Less Info
Want to know what your home might be worth? Contact us for a FREE valuation!

Our team is ready to help you sell your home for the highest possible price ASAP
GET MORE INFORMATION

Agent | License ID: LDKATOCAN






