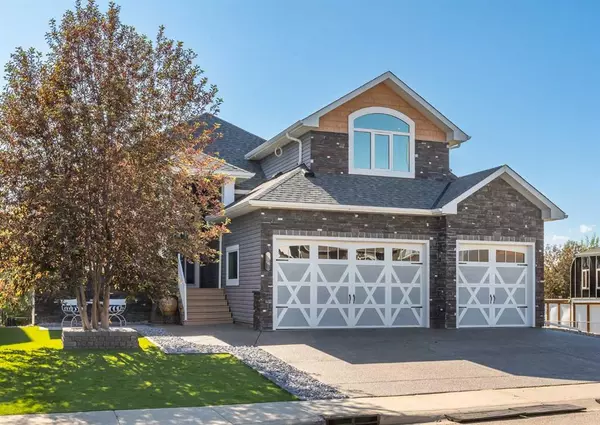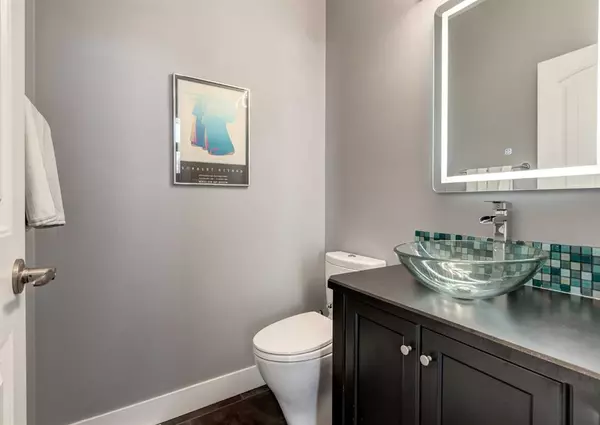$870,000
$895,000
2.8%For more information regarding the value of a property, please contact us for a free consultation.
4 Beds
3 Baths
2,534 SqFt
SOLD DATE : 10/09/2023
Key Details
Sold Price $870,000
Property Type Single Family Home
Sub Type Detached
Listing Status Sold
Purchase Type For Sale
Square Footage 2,534 sqft
Price per Sqft $343
Subdivision Hillview Estates
MLS® Listing ID A2061078
Sold Date 10/09/23
Style 1 and Half Storey
Bedrooms 4
Full Baths 2
Half Baths 1
Originating Board Calgary
Year Built 2009
Annual Tax Amount $7,407
Tax Year 2022
Lot Size 0.270 Acres
Acres 0.27
Property Description
Located in the much desired Hillcrest Estates is this custom designed lofted bungalow with over 4500 square feet of living space. The entry is open with high open vault, leading you into a truly spectacular space. Bright and open, the main living room is spacious for daily use or formal entertaining with beautiful coffered ceilings. Full height cabinets and professional series appliance command this dream kitchen, further complimented by a large dining room, double sided fireplace and large island with breakfast bar. The master bedroom is a true retreat, spacious with high ceilings, five piece bath, walk-in closet and jetted tub. A second main floor bedroom can also be used as a home office. The upper loft can be purposed for a family room, large office or hobby room, up and away from other household activities. The lower level is ideal for entertaining friends and family. A substantial family room with gas fireplace and large windows that bring in the outdoor landscaping. The wet bar is perfect for satisfying everyone with large counter space and cabinet storage and easily compliments the home theatre right satisfying. Also found are two additional bedrooms and a four piece bath. Specific attention has been payed by this owner to the outdoor space and landscaping, you will enjoy not only enjoy upper and lower patios, but the rear yard also has a wooden pergola providing a treed retreat within your own yard. Not to be missed is the dream triple garage, finished for additional car options, polymer floors and high ceilings. Minutes to local schools and shopping, 40 minutes to the Calgary International airport.
Location
Province AB
County Wheatland County
Zoning R1
Direction E
Rooms
Basement Finished, Walk-Out To Grade
Interior
Interior Features Breakfast Bar, Built-in Features, Double Vanity, Granite Counters, Walk-In Closet(s), Wet Bar
Heating In Floor, Forced Air, Natural Gas
Cooling Central Air
Flooring Carpet, Slate
Fireplaces Number 2
Fireplaces Type Double Sided, Gas, Mantle, Raised Hearth, Stone, Wood Burning
Appliance Central Air Conditioner
Laundry Laundry Room, Main Level
Exterior
Garage Triple Garage Attached
Garage Spaces 6.0
Garage Description Triple Garage Attached
Fence Fenced
Community Features Fishing, Golf, Park, Playground, Schools Nearby, Shopping Nearby, Sidewalks, Street Lights, Walking/Bike Paths
Roof Type Asphalt
Porch Deck, Front Porch, Patio, Pergola, See Remarks
Lot Frontage 60.08
Total Parking Spaces 6
Building
Lot Description Gazebo, Low Maintenance Landscape, No Neighbours Behind, Landscaped, Many Trees, Street Lighting, Native Plants, Private, Rectangular Lot, Treed
Foundation Poured Concrete
Architectural Style 1 and Half Storey
Level or Stories One and One Half
Structure Type Wood Frame
Others
Restrictions Architectural Guidelines,Restrictive Covenant
Tax ID 75603082
Ownership Private
Read Less Info
Want to know what your home might be worth? Contact us for a FREE valuation!

Our team is ready to help you sell your home for the highest possible price ASAP
GET MORE INFORMATION

Agent | License ID: LDKATOCAN






