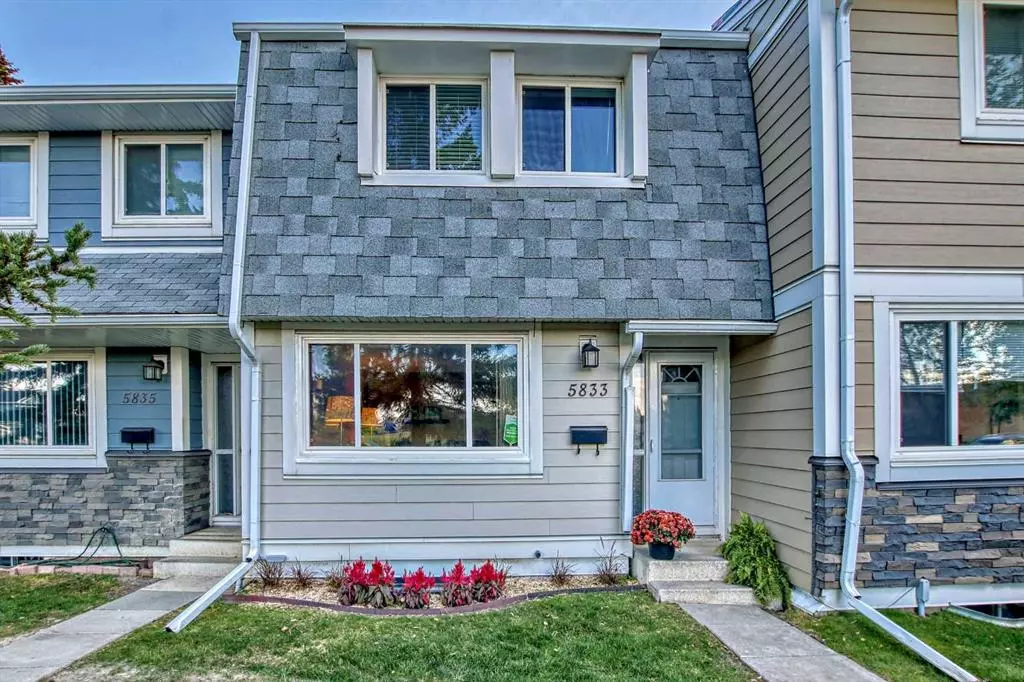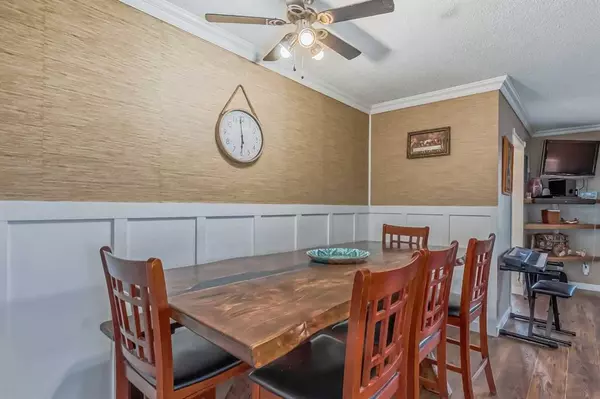$315,000
$279,900
12.5%For more information regarding the value of a property, please contact us for a free consultation.
3 Beds
2 Baths
1,065 SqFt
SOLD DATE : 10/08/2023
Key Details
Sold Price $315,000
Property Type Townhouse
Sub Type Row/Townhouse
Listing Status Sold
Purchase Type For Sale
Square Footage 1,065 sqft
Price per Sqft $295
Subdivision Marlborough Park
MLS® Listing ID A2079919
Sold Date 10/08/23
Style 2 Storey
Bedrooms 3
Full Baths 1
Half Baths 1
Condo Fees $399
Originating Board Calgary
Year Built 1978
Annual Tax Amount $1,278
Tax Year 2023
Property Description
Welcome to the Georgian Villas neighborhood ! This inviting 3 bedroom, 1 full bath and 1 half bath residence is situated across the street from a elementary School and public transportation, offering an abundance of space with views of the nearby parks. With a warm and welcoming atmosphere that immediately feel like home, the main floor boast an open layout with a living room bathed in natural light. The adjacent dining area provides a seamless transition to the well-appointed kitchen, complete with appliances, and ample cabinetry. The half bath conveniently located on this level. Upstairs, you will discover three cozy bedrooms and the full bath. The fully finished basement has a great sitting area or recreation room. This unit has two assigned stall and fence back yard. Georgian villas is ideal for families and first-time homebuyers. Don't miss out on this great opportunity to own a fantastic unit in a community that gives ease of access along with safety, and amenities.
Location
Province AB
County Calgary
Area Cal Zone Ne
Zoning M-C1
Direction N
Rooms
Basement Finished, Full
Interior
Interior Features No Smoking Home
Heating Forced Air, Natural Gas
Cooling None
Flooring Other
Appliance Dishwasher, Electric Range, Microwave Hood Fan, Refrigerator, Washer/Dryer, Water Purifier, Water Softener
Laundry In Basement
Exterior
Garage Parkade, Stall
Carport Spaces 2
Garage Description Parkade, Stall
Fence Fenced
Community Features Playground, Schools Nearby
Utilities Available Cable Internet Access
Amenities Available Other
Roof Type Asphalt Shingle
Porch Other
Exposure N
Total Parking Spaces 2
Building
Lot Description Cleared
Story 2
Foundation Poured Concrete
Sewer Public Sewer
Water Public
Architectural Style 2 Storey
Level or Stories Two
Structure Type Wood Frame
Others
HOA Fee Include Common Area Maintenance,Professional Management,Reserve Fund Contributions,Snow Removal
Restrictions None Known,Pet Restrictions or Board approval Required
Tax ID 83110135
Ownership Private
Pets Description Restrictions
Read Less Info
Want to know what your home might be worth? Contact us for a FREE valuation!

Our team is ready to help you sell your home for the highest possible price ASAP
GET MORE INFORMATION

Agent | License ID: LDKATOCAN






