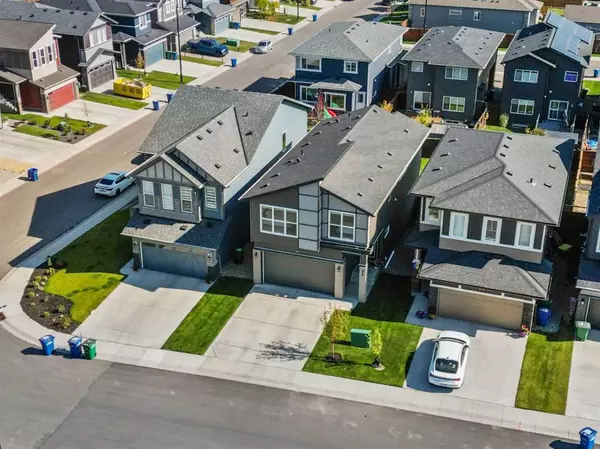$650,000
$649,900
For more information regarding the value of a property, please contact us for a free consultation.
3 Beds
3 Baths
1,893 SqFt
SOLD DATE : 10/08/2023
Key Details
Sold Price $650,000
Property Type Single Family Home
Sub Type Detached
Listing Status Sold
Purchase Type For Sale
Square Footage 1,893 sqft
Price per Sqft $343
Subdivision Chinook Gate
MLS® Listing ID A2083313
Sold Date 10/08/23
Style 2 Storey
Bedrooms 3
Full Baths 2
Half Baths 1
HOA Fees $8/ann
HOA Y/N 1
Originating Board Calgary
Year Built 2020
Annual Tax Amount $3,288
Tax Year 2023
Lot Size 3,698 Sqft
Acres 0.08
Property Description
Welcome home to this popular Excel Homes model! Air conditioned 1893+ sq ft of modern décor, award winning design & family approved living featuring 9' main floor ceilings, a lovely front foyer entry with high end laminate plank flooring that seamlessly flows into a spacious great room and dining area. All adjacent to the open Chef's kitchen that boasts a central island with a stainless steel sink, flush eating bar, gorgeous QUARTZ countertops and pendant lighting. Upgraded features include: ceiling high grey shaker style wood cabinetry with trim accents, large double door wall pantry, Luxury stainless steel appliances that include a fridge with dual upper doors, front water dispenser and lower freezer, 5 burner gas cooktop top stove & electric oven, built-in dishwasher & over the range hood fan. The 2nd level features a king sized primary suite with a large 5 piece en suite offering quartz countertops, a soaker tub and stand alone tiled shower with glass doors, plus a huge walk-in closet. Plus, 2 additional generously sized bedrooms, upper laundry room, full main bath with quartz counter tops and a centralized 17' x 13' bonus room boasting a computer homework niche area. Bonus: Irrigation system in the front and back, fully fenced east facing rear yard with an upper 12' x 10' maintenance free deck, lower 14' x 12' stone patio with slab walkway and front double attached garage with a full concrete parking pad. The basement is partially finished with framing completed for a future bedroom, bath, storage, and recreation room. Enjoy living in this beautiful new community with nature as your back drop and trails within steps of your home, schools, shopping, coffee shops, dog park & amenities galore. An Ideal small town lifestyle living yet all the benefits of city life. Call your friendly REALTOR(R) to view this home today!
Location
Province AB
County Airdrie
Zoning R1-U
Direction W
Rooms
Basement Full, Partially Finished
Interior
Interior Features Breakfast Bar, Closet Organizers, Double Vanity, High Ceilings, Kitchen Island, Low Flow Plumbing Fixtures, Open Floorplan, Pantry, Quartz Counters, Recessed Lighting, Soaking Tub, Storage, Vinyl Windows, Walk-In Closet(s)
Heating Central, High Efficiency, Forced Air, Natural Gas
Cooling Central Air
Flooring Carpet, Ceramic Tile, Laminate
Appliance Central Air Conditioner, Dishwasher, Garage Control(s), Gas Stove, Microwave, Range Hood, Refrigerator, Window Coverings
Laundry Laundry Room, Upper Level
Exterior
Garage Concrete Driveway, Double Garage Attached
Garage Spaces 2.0
Garage Description Concrete Driveway, Double Garage Attached
Fence Fenced
Community Features Playground, Schools Nearby, Shopping Nearby, Sidewalks, Street Lights
Amenities Available Park
Roof Type Asphalt Shingle
Porch Deck, Front Porch, Patio, Rear Porch
Lot Frontage 32.25
Exposure W
Total Parking Spaces 4
Building
Lot Description Back Yard, Cul-De-Sac, Front Yard, Landscaped, Level, Rectangular Lot
Foundation Poured Concrete
Architectural Style 2 Storey
Level or Stories Two
Structure Type Brick,Vinyl Siding,Wood Frame
Others
Restrictions Easement Registered On Title,Restrictive Covenant-Building Design/Size,Utility Right Of Way
Tax ID 84581706
Ownership Private
Read Less Info
Want to know what your home might be worth? Contact us for a FREE valuation!

Our team is ready to help you sell your home for the highest possible price ASAP
GET MORE INFORMATION

Agent | License ID: LDKATOCAN






