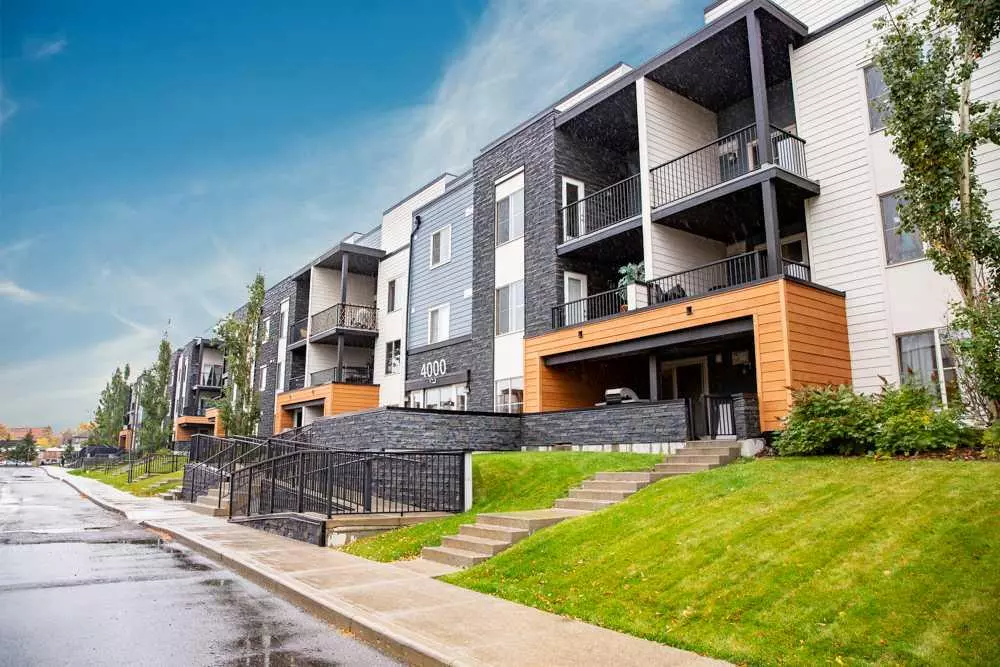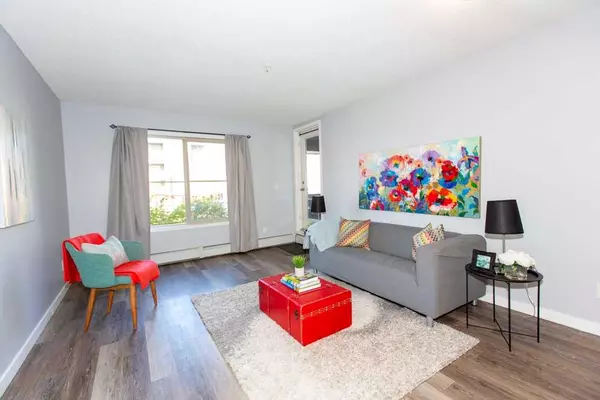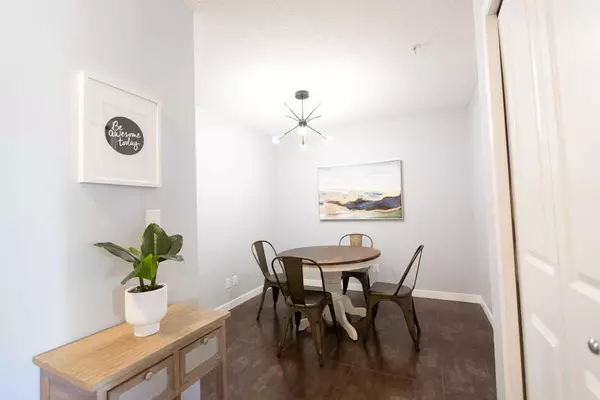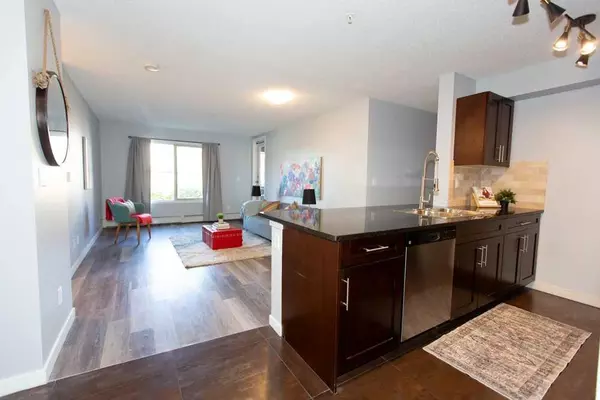$349,900
$349,900
For more information regarding the value of a property, please contact us for a free consultation.
3 Beds
2 Baths
1,163 SqFt
SOLD DATE : 10/07/2023
Key Details
Sold Price $349,900
Property Type Condo
Sub Type Apartment
Listing Status Sold
Purchase Type For Sale
Square Footage 1,163 sqft
Price per Sqft $300
Subdivision Albert Park/Radisson Heights
MLS® Listing ID A2085932
Sold Date 10/07/23
Style Low-Rise(1-4)
Bedrooms 3
Full Baths 2
Condo Fees $646/mo
Originating Board Calgary
Year Built 2015
Annual Tax Amount $1,823
Tax Year 2023
Property Description
OPEN HOUSE Saturday, Oct 7 1:30-3:30pm. Presenting a remarkable, one-of-a-kind apartment condo that feels more like a townhouse, complete with its own entrance and everything! This is the largest unit in the complex with a generous 1163 square feet and includes the added luxury of an underground titled parking stall. This property features three bedrooms, a large den, and two full bathrooms, including a stand-up shower. You'll find a well-appointed kitchen with elegant granite countertops and a convenient eating bar. The kitchen has stainless steel appliances, making meal preparation a pleasure. Adjacent to the kitchen, a dining area/den or office seamlessly connects to the spacious living room, which opens up to a sprawling balcony. This private outdoor space even has steps leading to the street, making the task of unloading groceries a breeze. The primary bedroom is truly impressive, with an expansive layout that can easily accommodate a king-size bed, a cozy sitting area, a secluded computer workspace, and an enormous walk-in closet. Location-wise, this condo offers unparalleled convenience. It's less than a kilometre from both Franklin and Barlow C-train stations, providing easy access to public transportation. The nearby Bow River pathway offers opportunities for outdoor recreation, while the downtown core is just a short 5-kilometer commute away. Families will appreciate the proximity to several schools within walking distance, and shopping options abound in the vibrant International Avenue district. Why choose the suburbs when you can enjoy the benefits of living in a new apartment this close to downtown? Call your favourite realtor for a showing!
Location
Province AB
County Calgary
Area Cal Zone E
Zoning M-C1
Direction N
Interior
Interior Features Granite Counters, No Smoking Home, Separate Entrance
Heating Baseboard
Cooling None
Flooring Ceramic Tile, Vinyl Plank
Appliance Dishwasher, Electric Range, Garage Control(s), Microwave Hood Fan, Refrigerator, Washer/Dryer, Window Coverings
Laundry In Unit
Exterior
Garage Underground
Garage Description Underground
Community Features Playground, Schools Nearby, Walking/Bike Paths
Amenities Available Visitor Parking
Porch Porch
Exposure N
Total Parking Spaces 1
Building
Story 4
Architectural Style Low-Rise(1-4)
Level or Stories Single Level Unit
Structure Type Composite Siding,Metal Siding ,Stone,Wood Frame
Others
HOA Fee Include Common Area Maintenance,Heat,Insurance,Interior Maintenance,Maintenance Grounds,Professional Management,Reserve Fund Contributions,Sewer,Snow Removal,Trash,Water
Restrictions Board Approval
Ownership Private
Pets Description Restrictions
Read Less Info
Want to know what your home might be worth? Contact us for a FREE valuation!

Our team is ready to help you sell your home for the highest possible price ASAP
GET MORE INFORMATION

Agent | License ID: LDKATOCAN






