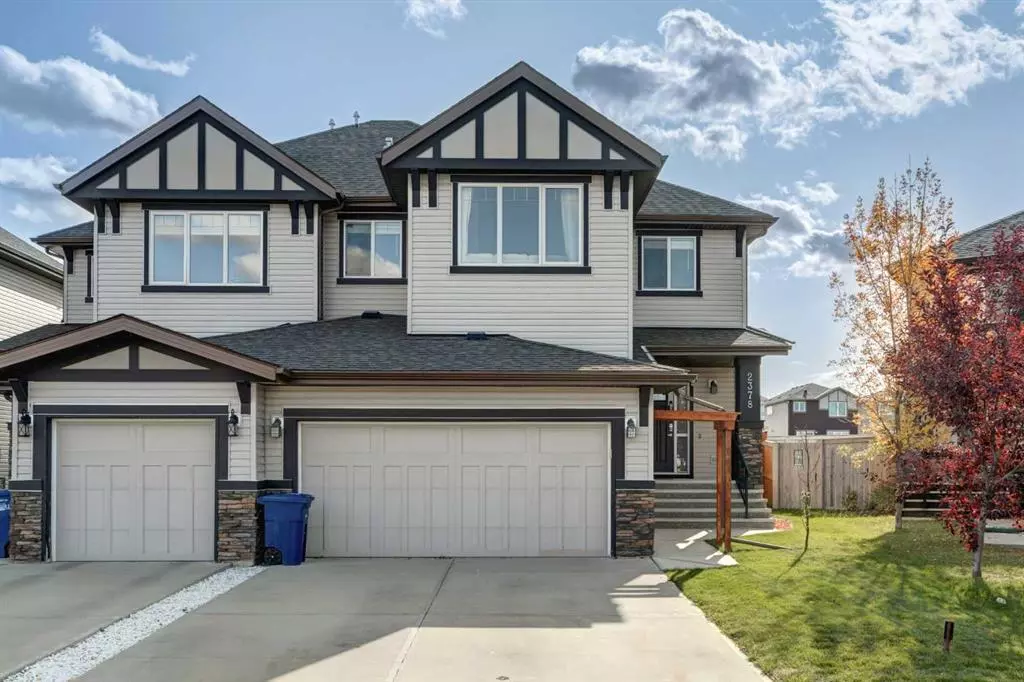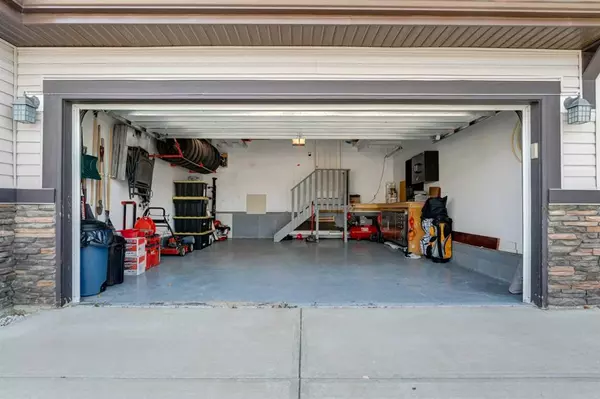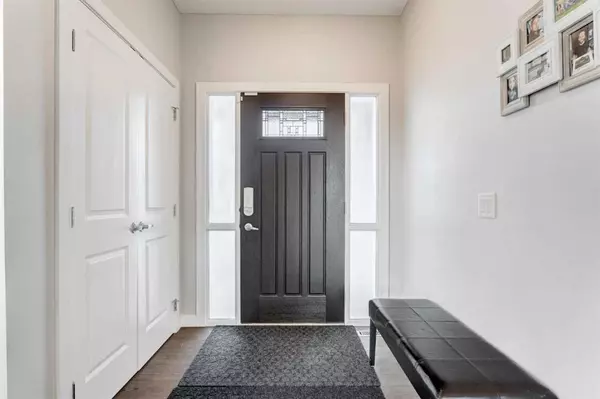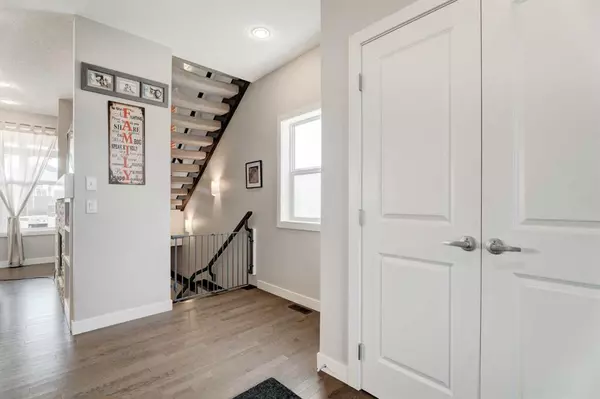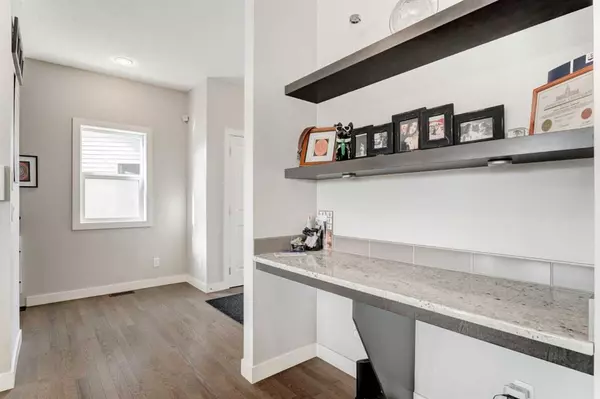$555,000
$559,900
0.9%For more information regarding the value of a property, please contact us for a free consultation.
3 Beds
4 Baths
1,754 SqFt
SOLD DATE : 10/07/2023
Key Details
Sold Price $555,000
Property Type Single Family Home
Sub Type Semi Detached (Half Duplex)
Listing Status Sold
Purchase Type For Sale
Square Footage 1,754 sqft
Price per Sqft $316
Subdivision Bayside
MLS® Listing ID A2085282
Sold Date 10/07/23
Style 2 Storey,Side by Side
Bedrooms 3
Full Baths 3
Half Baths 1
Originating Board Calgary
Year Built 2013
Annual Tax Amount $3,208
Tax Year 2023
Lot Size 3,989 Sqft
Acres 0.09
Property Description
[OPEN HOUSE THIS SATURDAY, OCTOBER 7 FROM 12-3. HOPE TO SEE YOU THERE!] Welcome to the highly sought-after community of Bayside in Airdrie, where this exceptional 3 bedroom, 3.5 bathroom home awaits its new owners. Boasting a spacious open floor plan, this residence is designed for comfort and style.
As you step inside, you'll immediately notice the gleaming hardwood floors that add a touch of elegance to the main living areas. With over 2400 sqft of living space, this gorgeous home provides ample room for your family.
Upstairs, aside from the primary bedroom, ensuite double vanity bathroom/ensuite closet, 2 extra bedrooms and a full bathroom are accompanied by a bonus room with vaulted ceilings, creating a welcoming and expansive atmosphere for relaxation and entertainment.
The finished basement is a true gem of this home, featuring an entertainment area complete with a projector for movie nights, a wet bar for mixing up your favorite drinks, and a dry bar with a wine rack for the wine enthusiasts. This space is perfect for hosting gatherings and making lasting memories.
For added bonus, stay cool during hot summer days with the convenience of air conditioning.
Step outside into the huge backyard, an ideal setting for barbecues, gardening, or simply unwinding in your private oasis.
The highlight of this property is the custom kitchen on the composite deck, which includes a wet bar and BBQ setup, allowing you to effortlessly entertain friends and family while enjoying the outdoors.
Don't miss out on the opportunity to call this remarkable property in Bayside your new home. Schedule a viewing and experience the lifestyle this residence has to offer!
Location
Province AB
County Airdrie
Zoning R2
Direction N
Rooms
Basement Finished, Full
Interior
Interior Features Double Vanity, Dry Bar, Granite Counters, High Ceilings, Kitchen Island, No Smoking Home, Open Floorplan, Pantry, See Remarks, Storage, Vaulted Ceiling(s), Walk-In Closet(s)
Heating Forced Air
Cooling Full
Flooring Carpet, Hardwood, Tile
Fireplaces Number 1
Fireplaces Type Gas
Appliance Dishwasher, Gas Range, Microwave Hood Fan, Refrigerator, Washer/Dryer
Laundry Upper Level
Exterior
Garage Double Garage Attached, Workshop in Garage
Garage Spaces 2.0
Garage Description Double Garage Attached, Workshop in Garage
Fence Fenced
Community Features Other, Park, Playground, Schools Nearby, Shopping Nearby, Walking/Bike Paths
Roof Type Asphalt Shingle
Porch Deck
Lot Frontage 30.74
Exposure N
Total Parking Spaces 4
Building
Lot Description Back Yard, Few Trees, Landscaped, Open Lot
Foundation Poured Concrete
Architectural Style 2 Storey, Side by Side
Level or Stories Two
Structure Type Vinyl Siding,Wood Frame
Others
Restrictions None Known
Tax ID 84579911
Ownership Private
Read Less Info
Want to know what your home might be worth? Contact us for a FREE valuation!

Our team is ready to help you sell your home for the highest possible price ASAP
GET MORE INFORMATION

Agent | License ID: LDKATOCAN

