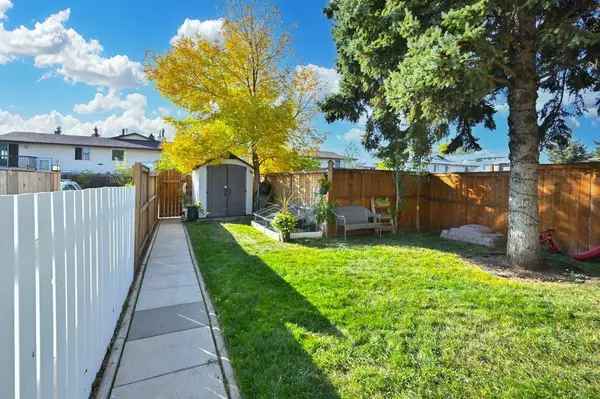$258,500
$239,000
8.2%For more information regarding the value of a property, please contact us for a free consultation.
2 Beds
2 Baths
483 SqFt
SOLD DATE : 10/07/2023
Key Details
Sold Price $258,500
Property Type Townhouse
Sub Type Row/Townhouse
Listing Status Sold
Purchase Type For Sale
Square Footage 483 sqft
Price per Sqft $535
Subdivision Forest Lawn
MLS® Listing ID A2083105
Sold Date 10/07/23
Style Bi-Level
Bedrooms 2
Full Baths 1
Half Baths 1
Condo Fees $50
Originating Board Calgary
Year Built 1975
Annual Tax Amount $982
Tax Year 2023
Property Description
What a great Location! Do not miss out this great opportunity to own this townhouse, with LOW condo fees. This unit faces the main street, and is minutes from schools, a large shopping centre, the Calgary Public Library and the East Calgary Health Centre, with quick access to 17th Ave SE, and Memorial Drive and Deerfoot Trail. It is walking distance to all amenities and transit, including the BRT.. The main floor is open concept with some beautiful upgrades, including a modern white kitchen, newer bathrooms, gorgeous wood ceiling.. The main living area is flooded with a ton of natural light, thanks to the large east facing patio window, leading to the balcony and fenced, private yard. There is a half bath/laundry room conveniently located off the kitchen on the main floor. The assigned parking space is located in the back of the complex, off the alley. In the basement you’ll find two generous bedrooms with large, sunshine windows, good sized closets, a linen closet and full, 4pc bathroom. You will also find ample storage, under the stairs. This home has been well maintained, book a showing with your favorite agent today to see it in person!
Location
Province AB
County Calgary
Area Cal Zone E
Zoning M-C1
Direction E
Rooms
Basement Finished, Walk-Up To Grade
Interior
Interior Features Laminate Counters, Natural Woodwork, No Animal Home
Heating Forced Air
Cooling None
Flooring Laminate, See Remarks
Fireplaces Number 1
Fireplaces Type Wood Burning
Appliance Built-In Electric Range, Built-In Oven, Convection Oven, Dishwasher, Freezer, Microwave, Microwave Hood Fan, Refrigerator
Laundry Main Level
Exterior
Garage Parking Pad, Stall
Garage Description Parking Pad, Stall
Fence Fenced
Community Features Playground, Schools Nearby
Amenities Available None
Roof Type Asphalt Shingle
Porch Balcony(s)
Exposure E
Total Parking Spaces 1
Building
Lot Description Corner Lot
Foundation Slab
Architectural Style Bi-Level
Level or Stories Bi-Level
Structure Type Aluminum Siding
Others
HOA Fee Include Parking
Restrictions Call Lister
Tax ID 82752742
Ownership Private
Pets Description Yes
Read Less Info
Want to know what your home might be worth? Contact us for a FREE valuation!

Our team is ready to help you sell your home for the highest possible price ASAP
GET MORE INFORMATION

Agent | License ID: LDKATOCAN






