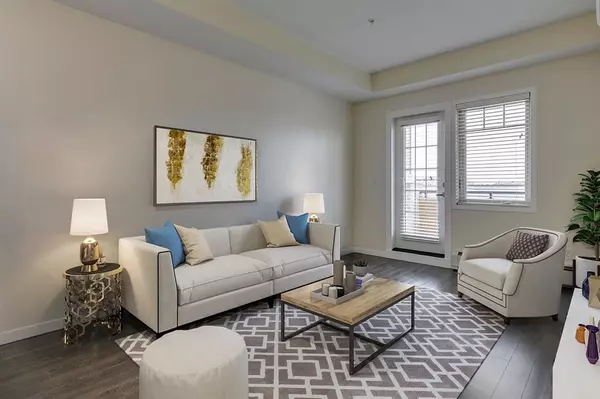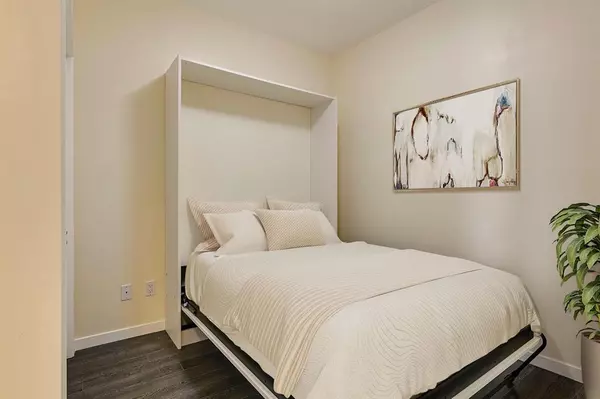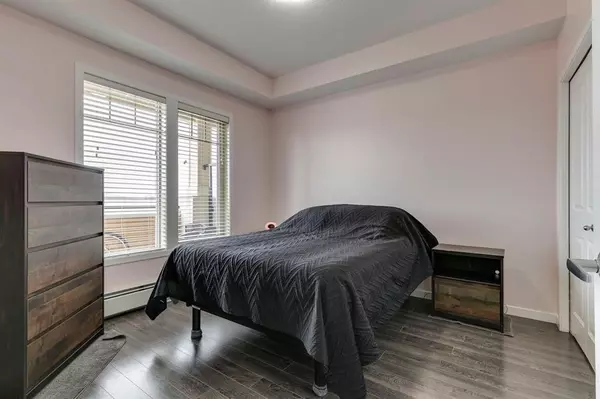$309,000
$314,900
1.9%For more information regarding the value of a property, please contact us for a free consultation.
2 Beds
1 Bath
617 SqFt
SOLD DATE : 10/07/2023
Key Details
Sold Price $309,000
Property Type Condo
Sub Type Apartment
Listing Status Sold
Purchase Type For Sale
Square Footage 617 sqft
Price per Sqft $500
Subdivision Mahogany
MLS® Listing ID A2078391
Sold Date 10/07/23
Style Low-Rise(1-4)
Bedrooms 2
Full Baths 1
Condo Fees $313/mo
HOA Fees $34/ann
HOA Y/N 1
Originating Board Calgary
Year Built 2017
Annual Tax Amount $1,399
Tax Year 2023
Property Description
Unparalleled access to amenities and Mahogany Lake offers the perfect lifestyle to go along with this beautiful, upgraded condo. Inside, the kitchen is sleek in silvery mottled granite, stainless appliances including a new fridge, and glass tile backsplashes. An eating bar overlooks the living and dining area, which receives tons of natural light and opens to a massive west-facing balcony with gas hookups for your grill. Phenomenal panoramic views showcase gorgeous sunsets over the mountains to the west as well as a peek of the iconic downtown Calgary skyline. The primary bedroom is big and bright, and both bedrooms have upgraded flooring to match the grey oak laminate in the main living space. The wall bed in the second bedroom was another builder upgrade, and it’s in like-new condition. The bathroom includes more elevated finishes, and this flat has a large in-suite laundry room as well as a split unit air conditioner. The Sandgate complex is well-appointed, with a high-end gym facility, a library, a bike storage room, and two guest suites. This unit has a secure storage unit and a titled stall in the surface lot and low condo fees cover everything except electricity. Lake access is included in the HOA and this home is only a block from Mahogany West Beach. The Mahogany Beach Club offers playgrounds and indoor and outdoor sport courts along the sandy shores of Calgary’s largest lake. Indoor facilities feature Year-round activities include fishing, skating, and boating, and there is a splash park, fire pits, and picnic sites as well. A plethora of shops, services, and restaurants are available just steps from your door; everything you need is right here! The future LRT Greenline will stop only blocks away and the South Health Campus is also nearby. Stoney Trail connects this community to the rest of Calgary in a short drive, and is also convenient if you love heading out west for camping, hiking, mountain biking, or skiing.
Location
Province AB
County Calgary
Area Cal Zone Se
Zoning M-H2
Direction E
Interior
Interior Features Kitchen Island, No Animal Home, No Smoking Home, Quartz Counters, Storage
Heating Baseboard
Cooling Central Air
Flooring Ceramic Tile, Laminate
Appliance Dishwasher, Dryer, Electric Range, Microwave Hood Fan, Refrigerator, Washer, Window Coverings
Laundry In Unit
Exterior
Garage Paved, Stall, Titled
Garage Description Paved, Stall, Titled
Community Features Clubhouse, Lake, Park, Schools Nearby, Shopping Nearby, Sidewalks, Street Lights, Walking/Bike Paths
Amenities Available Bicycle Storage, Elevator(s), Fitness Center, Guest Suite, Storage, Visitor Parking
Roof Type Asphalt Shingle
Porch Balcony(s)
Exposure W
Total Parking Spaces 1
Building
Story 4
Foundation Poured Concrete
Architectural Style Low-Rise(1-4)
Level or Stories Single Level Unit
Structure Type Wood Frame
Others
HOA Fee Include Common Area Maintenance,Gas,Heat,Insurance,Maintenance Grounds,Professional Management,Reserve Fund Contributions,Sewer,Trash,Water
Restrictions Pet Restrictions or Board approval Required
Tax ID 82797729
Ownership Private
Pets Description Restrictions
Read Less Info
Want to know what your home might be worth? Contact us for a FREE valuation!

Our team is ready to help you sell your home for the highest possible price ASAP
GET MORE INFORMATION

Agent | License ID: LDKATOCAN






