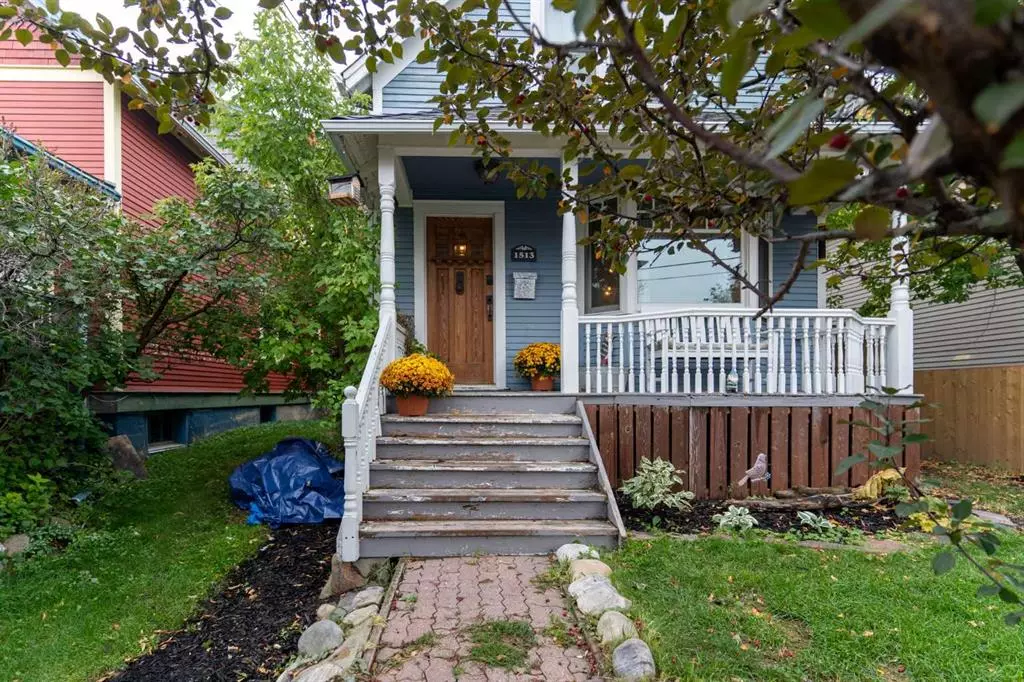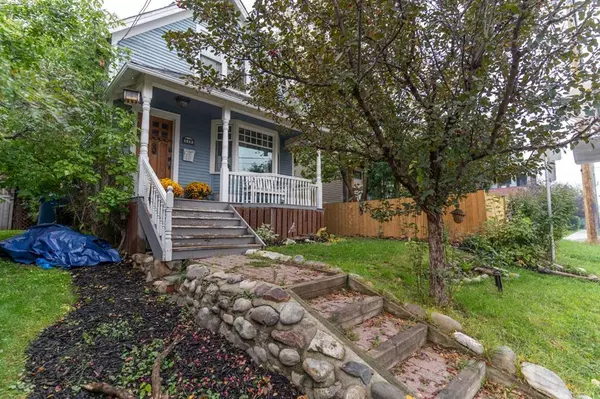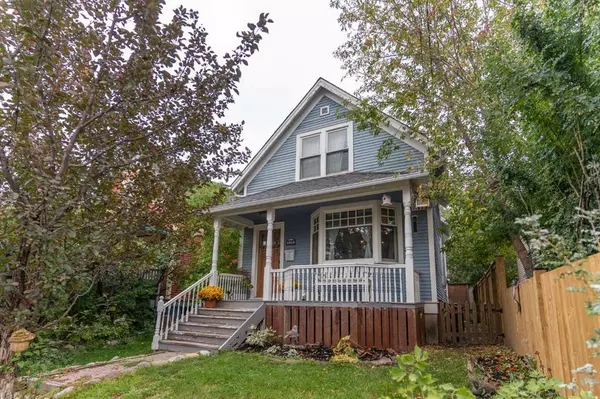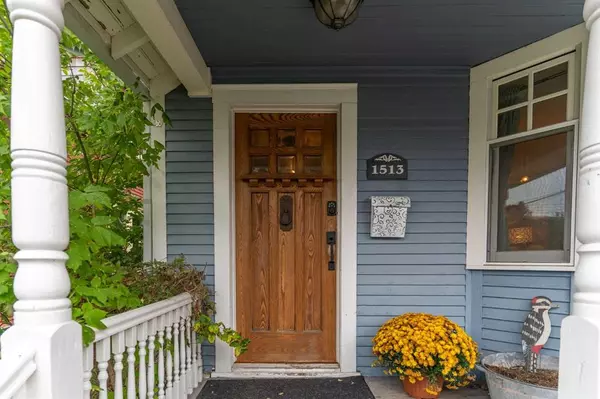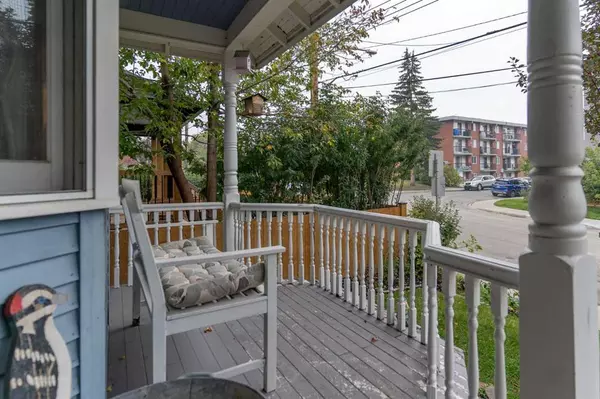$575,000
$545,000
5.5%For more information regarding the value of a property, please contact us for a free consultation.
2 Beds
2 Baths
1,005 SqFt
SOLD DATE : 10/07/2023
Key Details
Sold Price $575,000
Property Type Single Family Home
Sub Type Detached
Listing Status Sold
Purchase Type For Sale
Square Footage 1,005 sqft
Price per Sqft $572
Subdivision Bankview
MLS® Listing ID A2078356
Sold Date 10/07/23
Style 2 Storey
Bedrooms 2
Full Baths 1
Half Baths 1
Originating Board Calgary
Year Built 1912
Annual Tax Amount $3,000
Tax Year 2023
Lot Size 2,093 Sqft
Acres 0.05
Property Description
Welcome to 1513 25th Avenue SW, a true gem nestled in the heart of Calgary! This delightful character home seamlessly blends the charm of a character home with the conveniences of modern living. As you walk up to the home you'll be greeted by a walkway complete with stonework, a garden with perennial flowers and a front porch, great for a morning coffee. As you step into the property, you will have a warm an inviting feeling in a spacious foyer. The cozy living room is perfect to curl up on the couch, relax and watch some netflix or sit on the built in bench in front of the front window and enjoy your favorite book. Continue venturing through the home where you will find the dining room, a perfect space to seat your guests for an amazing dinner! Rounding off the main floor is modern kitchen with a charming breakfast nook complete with built in bench seating. Enjoy your breakfast while staring out to you private oasis of a backyard! The kitchen has ample cabinet space, cupboards with glass inserts and lighting. As you make your way upstairs you will immediately notice the brand new vinyl flooring that is a perfect blend of classic and contemporary elements. At the top of your stairs you will be greeted by 2 bedrooms and a 4 piece bathroom. The master bedroom has plenty of space for your bed, dressers, night stands or whatever you may want. Across the hall is the second bedroom. This bedroom has a charming Juliette window that peers below to your private back deck. Rounding off this amazing property is a fully finished basement. The spacious recreational area is the perfect spot for a second entertainment area, home gym, game room, whatever you want! It comes complete with a separate room perfect for a home office, a half bathroom/laundry room. Let's not forget the backyard. you'll be enchanted by the private, spacious outdoor living space. Lined with mature trees, it provides an unparalleled sense of privacy, creating an oasis of tranquility. This backyard is a true entertainer's dream, offering ample space for gatherings and relaxation in complete seclusion and a pergola creating a private space to destress in your hot tub. This home is situated on a quiet street, with a fantastic location that places you mere moments away from some of Calgary's most desirable areas. Whether it's the vibrant 17th Avenue, the eclectic Mission district, the trendy Marda Loop, or the serene River Park, you'll have the best of Calgary's offerings right at your doorstep. Don't miss your chance to experience the harmony of old-world charm and contemporary elegance. Arrange a viewing today, and let this property speak to your heart. Your dream home awaits!
Location
Province AB
County Calgary
Area Cal Zone Cc
Zoning R-C2
Direction N
Rooms
Basement Finished, Full
Interior
Interior Features Tankless Hot Water
Heating Forced Air, Natural Gas
Cooling None
Flooring Carpet, Hardwood, Vinyl Plank
Appliance Dishwasher, Dryer, Gas Stove, Microwave, Range Hood, Refrigerator, Tankless Water Heater, Washer, Window Coverings
Laundry In Basement
Exterior
Garage Off Street
Garage Description Off Street
Fence Fenced
Community Features Park, Playground, Schools Nearby, Shopping Nearby
Roof Type Asphalt Shingle
Porch Deck, Front Porch, Pergola
Lot Frontage 28.02
Building
Lot Description Back Yard, Front Yard, Lawn, Low Maintenance Landscape, Landscaped, Private, Rectangular Lot
Foundation Poured Concrete
Architectural Style 2 Storey
Level or Stories Two
Structure Type Wood Frame,Wood Siding
Others
Restrictions None Known
Tax ID 83172332
Ownership Private
Read Less Info
Want to know what your home might be worth? Contact us for a FREE valuation!

Our team is ready to help you sell your home for the highest possible price ASAP
GET MORE INFORMATION

Agent | License ID: LDKATOCAN

