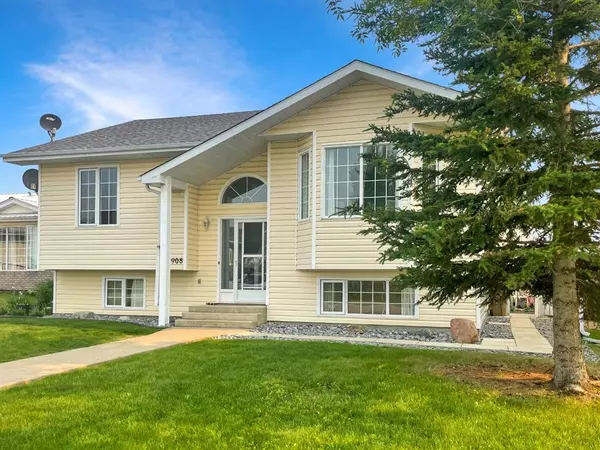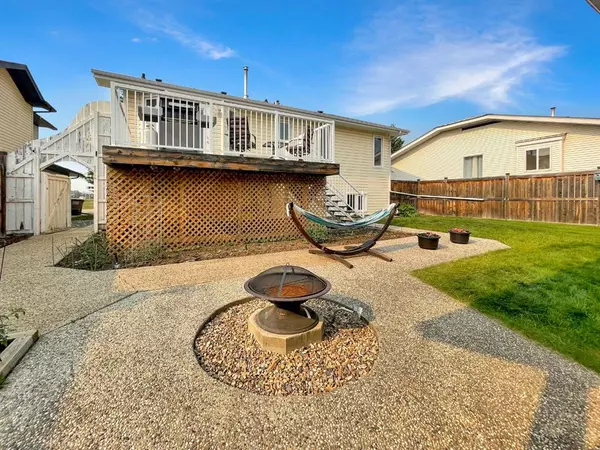$315,000
$325,000
3.1%For more information regarding the value of a property, please contact us for a free consultation.
5 Beds
3 Baths
1,238 SqFt
SOLD DATE : 10/07/2023
Key Details
Sold Price $315,000
Property Type Single Family Home
Sub Type Detached
Listing Status Sold
Purchase Type For Sale
Square Footage 1,238 sqft
Price per Sqft $254
Subdivision Athabasca Town
MLS® Listing ID A2055761
Sold Date 10/07/23
Style Bi-Level
Bedrooms 5
Full Baths 2
Half Baths 1
Originating Board Alberta West Realtors Association
Year Built 1992
Annual Tax Amount $3,262
Tax Year 2023
Lot Size 7,354 Sqft
Acres 0.17
Property Description
Welcome to your perfect home! This amazing property offers everything you've been searching for. The main floor of the house boasts three spacious bedrooms and two modern bathrooms, providing ample space for your family's needs. The high ceilings create an open and airy ambiance throughout the home, and the bright and spacious kitchen is a chef's delight, offering plenty of room for culinary creations. Venture downstairs to find a fully finished basement with two additional bedrooms and another bathroom, providing versatility and room for guests or extended family. The laundry room with a sink adds convenience to your daily routine. The basement also offers a fantastic rec space, perfect for entertaining, a home gym, or creating a cozy home theatre. And that is not all - step into the backyard and discover a beautiful garden, perfect for those with a green thumb or those who simply enjoy outdoor tranquility. With a double detached garage featuring workshop space and extra storage, it's a dream for any handyman or car enthusiast. There is also RV parking space off the back alley access for convenient camper storage.
Location
Province AB
County Athabasca County
Zoning R1
Direction N
Rooms
Basement Finished, Full
Interior
Interior Features Closet Organizers, High Ceilings, Kitchen Island, No Animal Home, No Smoking Home, Walk-In Closet(s)
Heating Forced Air, Natural Gas
Cooling None
Flooring Carpet, Tile, Vinyl Plank
Fireplaces Number 1
Fireplaces Type Basement, Gas
Appliance Dishwasher, Dryer, Refrigerator, Stove(s), Washer, Window Coverings
Laundry In Basement, Sink
Exterior
Garage Alley Access, Double Garage Detached, On Street, Parking Pad, RV Access/Parking, Workshop in Garage
Garage Spaces 2.0
Garage Description Alley Access, Double Garage Detached, On Street, Parking Pad, RV Access/Parking, Workshop in Garage
Fence Fenced
Community Features Park, Playground, Sidewalks, Street Lights
Roof Type Asphalt Shingle
Porch Deck
Lot Frontage 52.5
Total Parking Spaces 2
Building
Lot Description Back Lane, Back Yard, Fruit Trees/Shrub(s), Garden, Level, Street Lighting, Rectangular Lot
Foundation Poured Concrete
Architectural Style Bi-Level
Level or Stories Bi-Level
Structure Type Vinyl Siding
Others
Restrictions None Known
Tax ID 57420456
Ownership Private
Read Less Info
Want to know what your home might be worth? Contact us for a FREE valuation!

Our team is ready to help you sell your home for the highest possible price ASAP
GET MORE INFORMATION

Agent | License ID: LDKATOCAN






