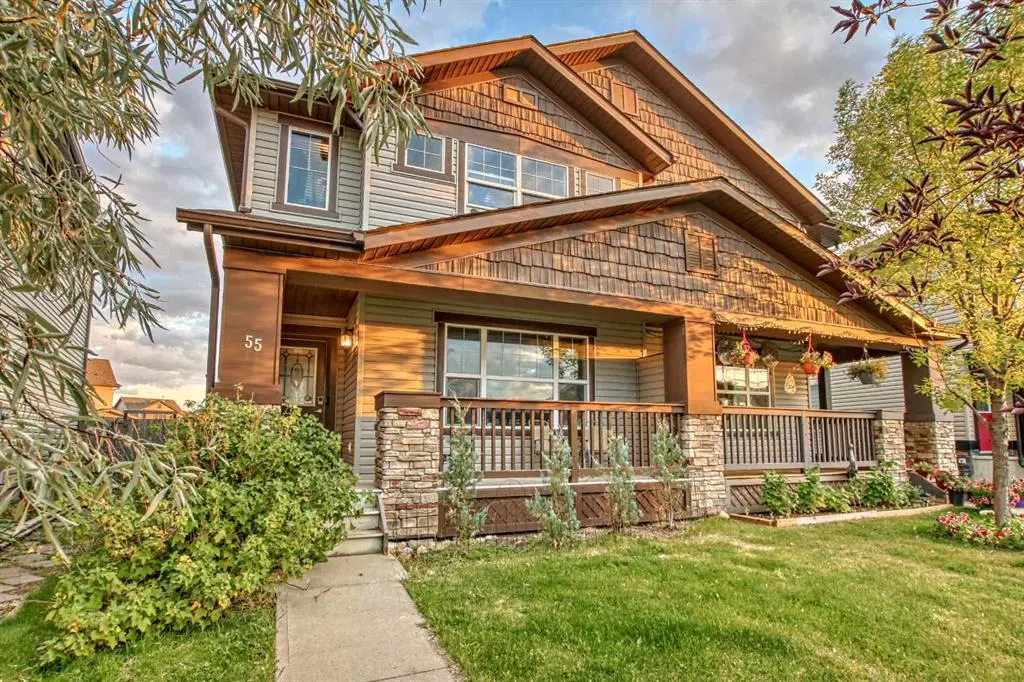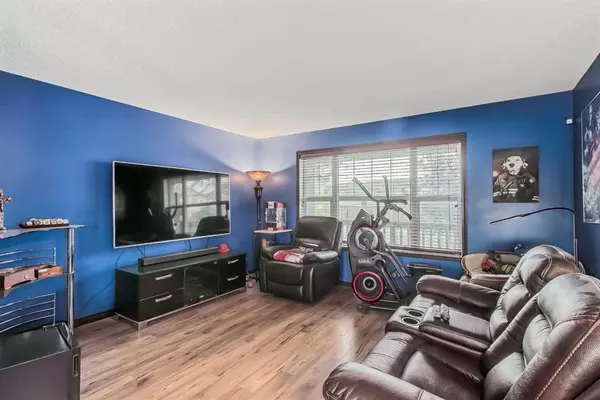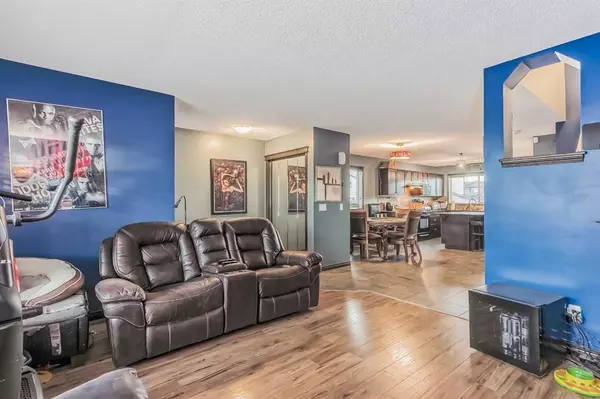$470,000
$439,900
6.8%For more information regarding the value of a property, please contact us for a free consultation.
3 Beds
3 Baths
1,364 SqFt
SOLD DATE : 10/06/2023
Key Details
Sold Price $470,000
Property Type Single Family Home
Sub Type Semi Detached (Half Duplex)
Listing Status Sold
Purchase Type For Sale
Square Footage 1,364 sqft
Price per Sqft $344
Subdivision Luxstone
MLS® Listing ID A2081060
Sold Date 10/06/23
Style 2 Storey,Side by Side
Bedrooms 3
Full Baths 2
Half Baths 1
Originating Board Calgary
Year Built 2007
Annual Tax Amount $2,484
Tax Year 2023
Lot Size 3,584 Sqft
Acres 0.08
Property Description
BACK ON THE MARKET!! OFFERS TO BE SUBMITTED BY 8PM ON SUNDAY, SEPTEMBER 24 AND WILL BE PRESENTED TO THE SELLER AT 8.30PM. Welcome to this beautiful home in the desirable community of Luxstone in Airdrie - (NO CONDO FEES)!. This well kept 3 bedroom, 2.5 bathroom, 2 storey home located on a quiet street and offers schools within walking distance, play grounds, all shopping amenities and the quick access to the highway. The main floor features an open plan with large windows allowing for plenty of natural light. The kitchen has dark stained cabinets with upgraded appliances, center island & granite counter tops and lots of cupboard and counter space. The master bedroom is large enough to fit your king sized bed & additional furniture, with lots of windows, a walk-in closet with built-in dresser organizer. PARTIALLY FINISED BASEMENT with additional bedroom, bathroom and a family room got all the hard work done and just requires some personal touch to make it look the way you want. (Seller has all the permits and commits to complete the drywall (sanding), install co/smoke alarms, outlets and switches) Spacious backyard can be arranged for the amazing place for the family gatherings. On sunny days, you would sit at the front porch and enjoy the quiet morning. Just move in and enjoy! Contact your favorite realtor today to book your private showing before it's gone.
Location
Province AB
County Airdrie
Zoning R2
Direction NW
Rooms
Basement Full, Partially Finished
Interior
Interior Features No Smoking Home
Heating Forced Air
Cooling None
Flooring Carpet, Ceramic Tile, Laminate
Appliance Dishwasher, Dryer, Gas Stove, Microwave, Range Hood, Refrigerator, Washer, Window Coverings
Laundry Upper Level
Exterior
Garage Double Garage Detached
Garage Spaces 2.0
Garage Description Double Garage Detached
Fence Fenced
Community Features None
Roof Type Asphalt Shingle
Porch None
Lot Frontage 10.8
Exposure NW
Total Parking Spaces 4
Building
Lot Description Back Lane, Back Yard
Foundation Poured Concrete
Architectural Style 2 Storey, Side by Side
Level or Stories Two
Structure Type Vinyl Siding,Wood Frame
Others
Restrictions None Known
Tax ID 84584427
Ownership Private
Read Less Info
Want to know what your home might be worth? Contact us for a FREE valuation!

Our team is ready to help you sell your home for the highest possible price ASAP
GET MORE INFORMATION

Agent | License ID: LDKATOCAN






