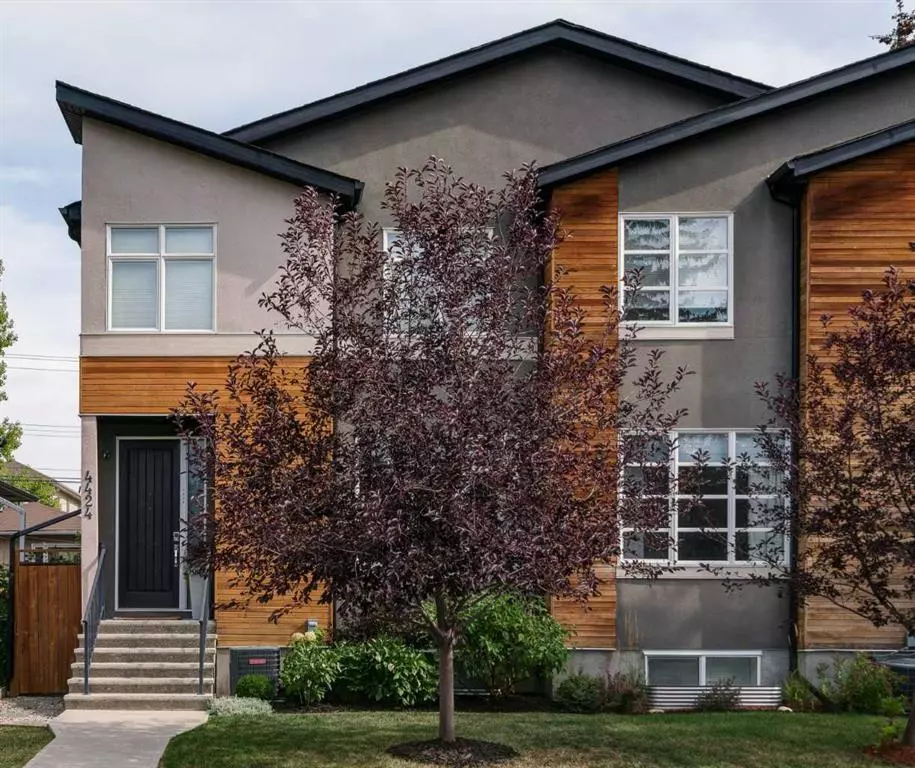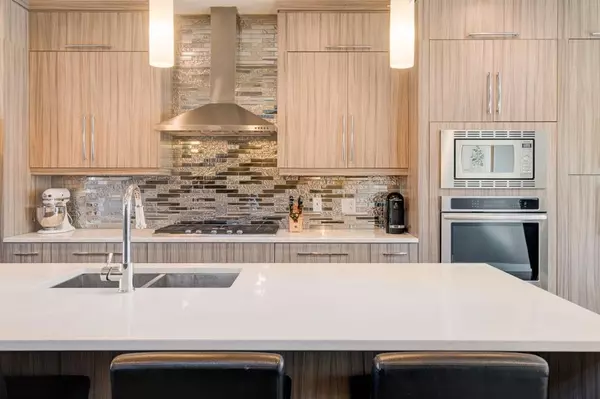$787,500
$810,000
2.8%For more information regarding the value of a property, please contact us for a free consultation.
4 Beds
4 Baths
1,930 SqFt
SOLD DATE : 10/06/2023
Key Details
Sold Price $787,500
Property Type Single Family Home
Sub Type Semi Detached (Half Duplex)
Listing Status Sold
Purchase Type For Sale
Square Footage 1,930 sqft
Price per Sqft $408
Subdivision Montgomery
MLS® Listing ID A2083080
Sold Date 10/06/23
Style 2 Storey,Side by Side
Bedrooms 4
Full Baths 3
Half Baths 1
Originating Board Calgary
Year Built 2014
Annual Tax Amount $4,761
Tax Year 2023
Lot Size 3,003 Sqft
Acres 0.07
Property Description
Nestled in the heart of the sought-after community of Montgomery, this 4-bedroom family home offers a timeless elegance and a prime location across from George R. Gell park/playground and a block from the Bow River. Situated on a quiet tree-lined street, this residence boasts a functional design with impeccable details that include hardwood flooring, quartz countertops, custom cabinetry/built-ins, and designer blinds and lighting fixtures. Designed with family life in mind, the main floor unfolds in a bright, open-concept layout. A welcoming gas fireplace graces the cozy living room, creating the perfect atmosphere for gatherings. The chef's kitchen, adorned with stainless steel appliances and an oversized island, seamlessly transitions into the formal dining area. Ascending to the upper level, you'll discover three well-appointed bedrooms awaiting your retreat. The primary suite boasts a spa-inspired ensuite and a spacious walk-in closet. Two additional bedrooms, accompanied by a shared bath, along with convenient laundry facilities, ensure the utmost comfort for all family members. The lower level introduces a fourth bedroom, a full bath, and a generously sized media/rec room complete with a wet bar. A functional mudroom, leads to an inviting, low-maintenance, private outdoor living space adorned with both hard and soft landscaping. Beyond the yard, you'll appreciate the two-car garage, providing ample parking and storage space. Living in Montgomery offers a unique blend of urban convenience and natural beauty. With its proximity to a variety of schools, and nearby parks, including Bowness, Edworthy, and Shouldice, residents can relish a wide range of outdoor amenities. Plus, the quick 10-minute commute to downtown makes city living effortlessly accessible.
Location
Province AB
County Calgary
Area Cal Zone Nw
Zoning M-CG
Direction SW
Rooms
Basement Finished, Full
Interior
Interior Features Bar, Bookcases, Built-in Features, Closet Organizers, Double Vanity, High Ceilings, Kitchen Island, Open Floorplan, See Remarks, Vaulted Ceiling(s), Walk-In Closet(s), Wired for Sound
Heating Forced Air, Natural Gas
Cooling Central Air
Flooring Carpet, Ceramic Tile, Hardwood
Fireplaces Number 1
Fireplaces Type Gas, Mantle, Tile
Appliance Bar Fridge, Built-In Gas Range, Built-In Oven, Central Air Conditioner, Dishwasher, Dryer, Garage Control(s), Microwave, Range Hood, Refrigerator, Washer, Window Coverings
Laundry Upper Level
Exterior
Garage Double Garage Detached
Garage Spaces 2.0
Garage Description Double Garage Detached
Fence Fenced
Community Features Park, Playground, Pool, Schools Nearby, Shopping Nearby, Sidewalks, Street Lights, Walking/Bike Paths
Roof Type Asphalt Shingle
Porch Deck
Lot Frontage 25.03
Exposure SW
Total Parking Spaces 2
Building
Lot Description Back Lane, Back Yard, Lawn, Low Maintenance Landscape, Landscaped, Level
Foundation Poured Concrete
Architectural Style 2 Storey, Side by Side
Level or Stories Two
Structure Type Mixed,Stucco,Wood Frame
Others
Restrictions None Known
Tax ID 83240959
Ownership Private
Read Less Info
Want to know what your home might be worth? Contact us for a FREE valuation!

Our team is ready to help you sell your home for the highest possible price ASAP
GET MORE INFORMATION

Agent | License ID: LDKATOCAN






