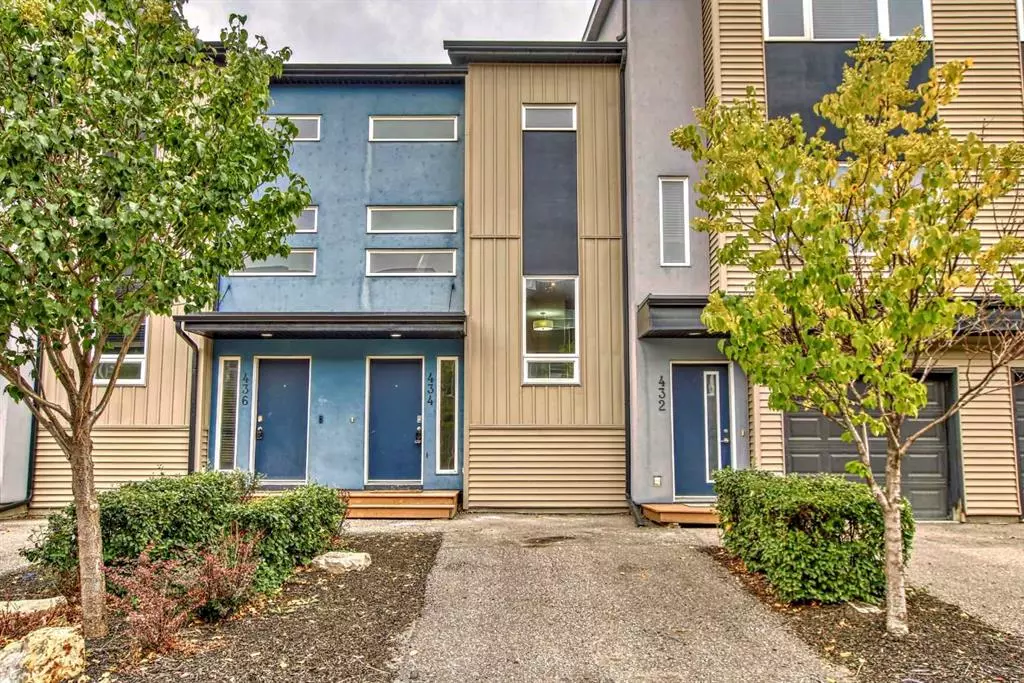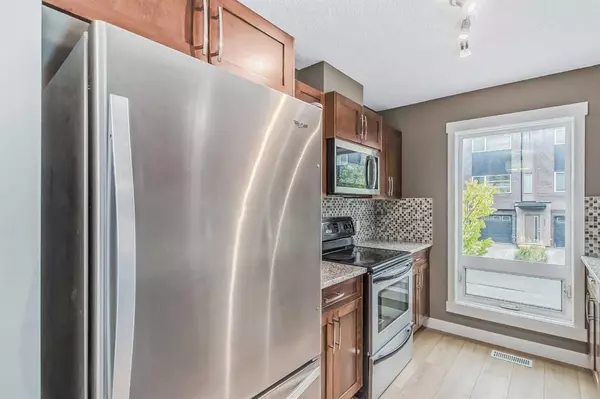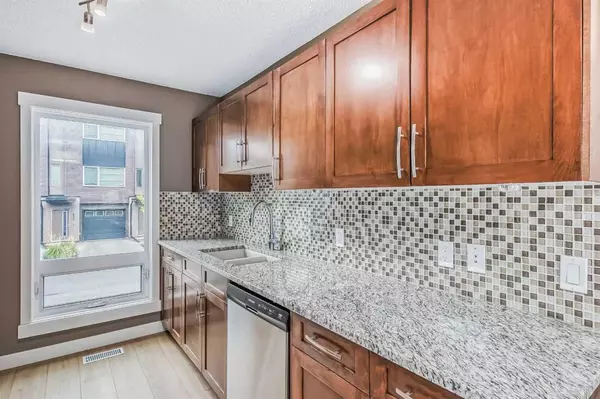$345,000
$334,900
3.0%For more information regarding the value of a property, please contact us for a free consultation.
2 Beds
2 Baths
722 SqFt
SOLD DATE : 10/06/2023
Key Details
Sold Price $345,000
Property Type Townhouse
Sub Type Row/Townhouse
Listing Status Sold
Purchase Type For Sale
Square Footage 722 sqft
Price per Sqft $477
Subdivision Coventry Hills
MLS® Listing ID A2082149
Sold Date 10/06/23
Style 3 Storey
Bedrooms 2
Full Baths 2
Condo Fees $226
Originating Board Calgary
Year Built 2011
Annual Tax Amount $1,669
Tax Year 2023
Lot Size 1,054 Sqft
Acres 0.02
Property Description
Welcome to Coventry Station and this beautifully renovated FULLY FINISHED townhome with over 1000SF of developed living space. Park your car in the private stall right out front, and inside, head up the stairs to the main floor. A gorgeous galley kitchen features warm wood cabinetry and beautiful GRANITE countertops. A window at the far end brings in tons of natural light, and quality stainless steel appliances. The open layout flows into a dining area, then to the living room boasting a HUGE window for more of that natural light. Head out to the balcony, with privacy slats to each side and mature trees behind create a lovely private oasis. Upstairs you will find your Primary Bedroom retreat. The spacious bedroom comes complete with a WALK IN CLOSET, 4 PC ENSUITE and private balcony just for you. The lower level offers another large bedroom and a second full bathroom. You will also find laundry on this level, as well as a storage area and utility room. Recent UPGRADES include - NEW FLOORING on the main (2023), New Carpet (2021), Washer and Dryer (2023) and New Dishwasher (2023). This property won't last long.
Location
Province AB
County Calgary
Area Cal Zone N
Zoning M-1 d75
Direction E
Rooms
Basement Finished, Full
Interior
Interior Features See Remarks
Heating Forced Air, Natural Gas
Cooling None
Flooring Carpet, Laminate, Tile
Appliance Dishwasher, Dryer, Electric Stove, Refrigerator, Washer, Window Coverings
Laundry In Unit
Exterior
Garage Driveway, Parking Pad
Garage Description Driveway, Parking Pad
Fence None
Community Features Park, Playground, Schools Nearby, Shopping Nearby, Sidewalks, Street Lights
Amenities Available None
Roof Type Asphalt Shingle
Porch Balcony(s)
Lot Frontage 16.01
Exposure W
Total Parking Spaces 1
Building
Lot Description Landscaped, Rectangular Lot
Foundation Poured Concrete
Architectural Style 3 Storey
Level or Stories Three Or More
Structure Type Vinyl Siding,Wood Frame
Others
HOA Fee Include Common Area Maintenance,Insurance,Parking,Professional Management,Reserve Fund Contributions,Snow Removal,Trash
Restrictions None Known
Tax ID 82861959
Ownership Private
Pets Description Restrictions, Yes
Read Less Info
Want to know what your home might be worth? Contact us for a FREE valuation!

Our team is ready to help you sell your home for the highest possible price ASAP
GET MORE INFORMATION

Agent | License ID: LDKATOCAN






