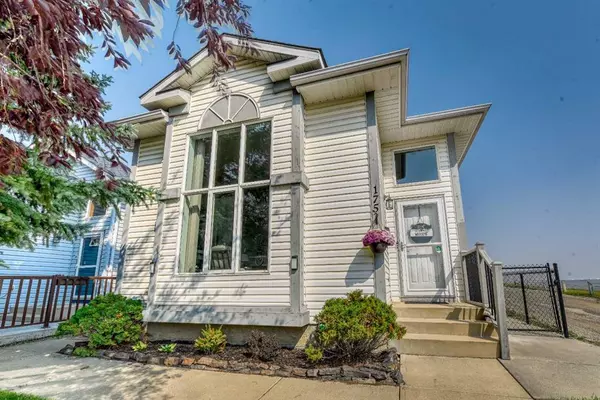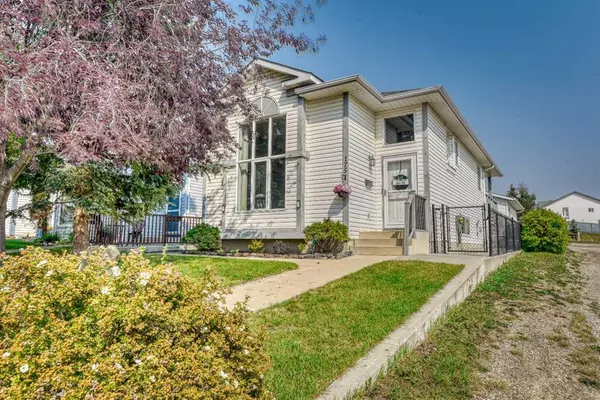$555,000
$539,900
2.8%For more information regarding the value of a property, please contact us for a free consultation.
3 Beds
2 Baths
1,008 SqFt
SOLD DATE : 10/06/2023
Key Details
Sold Price $555,000
Property Type Single Family Home
Sub Type Detached
Listing Status Sold
Purchase Type For Sale
Square Footage 1,008 sqft
Price per Sqft $550
Subdivision Coventry Hills
MLS® Listing ID A2082354
Sold Date 10/06/23
Style Bi-Level
Bedrooms 3
Full Baths 2
Originating Board Calgary
Year Built 1994
Annual Tax Amount $2,917
Tax Year 2023
Lot Size 3,466 Sqft
Acres 0.08
Property Description
175 Covington Road NW: Beautifully maintained bilevel in Coventry Hills! Bright and open, this tastefully updated home is well-situated next to green space and walking trails with a sunny south exposure, and no neighbors to the east. The main floor features a gorgeous sunken living room with soaring ceilings, open-riser staircases, and massive windows shedding tons of natural light. The kitchen features wood cabinetry, windows over the sink, stainless steel appliances (including a Bosch dishwasher), and opens onto the dining room with corner pantry, and french doors giving access to the partially covered back deck. Three bedrooms, including a spacious primary bedroom, and a four-piece bathroom complete the upper level. The developed basement hosts a home office, a four-piece bathroom with heated flooring, a dedicated laundry room with sink and cabinets, loads of storage in the crawl space, and a large rec/family room with a gas fireplace. The well-manicured backyard is fenced and offers a double detached garage and plenty of under-deck storage. This property has benefited from many updates and upgrades in recent years, including newer laminate flooring, baseboards, window casings & interior doors, french patio doors, kitchen backsplash & countertops, light fixtures including kitchen pot lights, new fireplace and surround, and the addition of built-ins in the office. The roof shingles were replaced approximately 8 years ago, the fence around 3 years ago, and the furnace was replaced less than 2 years ago. Great location close to schools, parks/playgrounds, shopping, and recreation. Book your showing today!
Location
Province AB
County Calgary
Area Cal Zone N
Zoning R-1N
Direction SW
Rooms
Basement Finished, Full
Interior
Interior Features Bar, High Ceilings, Open Floorplan, Pantry, Storage
Heating Forced Air
Cooling None
Flooring Carpet, Laminate, Tile
Fireplaces Number 1
Fireplaces Type Gas
Appliance Dishwasher, Dryer, Electric Stove, Microwave Hood Fan, Refrigerator, Washer, Window Coverings
Laundry In Basement, Lower Level
Exterior
Garage Alley Access, Double Garage Detached, Garage Faces Rear
Garage Spaces 2.0
Garage Description Alley Access, Double Garage Detached, Garage Faces Rear
Fence Fenced
Community Features Park, Playground, Schools Nearby, Shopping Nearby
Roof Type Asphalt Shingle
Porch Deck
Lot Frontage 9.75
Total Parking Spaces 2
Building
Lot Description Back Lane, Back Yard, Backs on to Park/Green Space, Lawn, Landscaped, Rectangular Lot, Views
Foundation Poured Concrete
Architectural Style Bi-Level
Level or Stories Bi-Level
Structure Type Wood Frame
Others
Restrictions Encroachment,Restrictive Covenant
Tax ID 82918081
Ownership Private
Read Less Info
Want to know what your home might be worth? Contact us for a FREE valuation!

Our team is ready to help you sell your home for the highest possible price ASAP
GET MORE INFORMATION

Agent | License ID: LDKATOCAN






