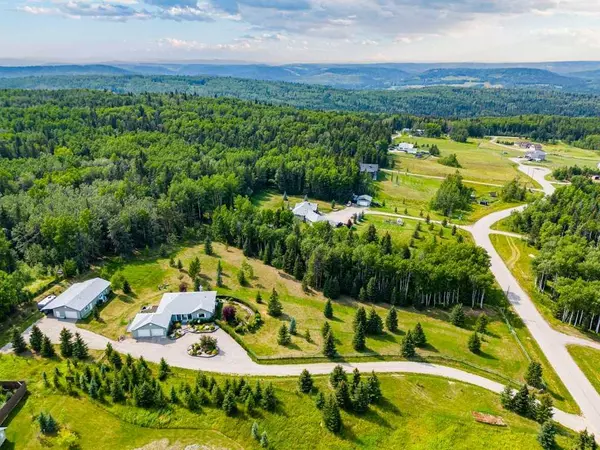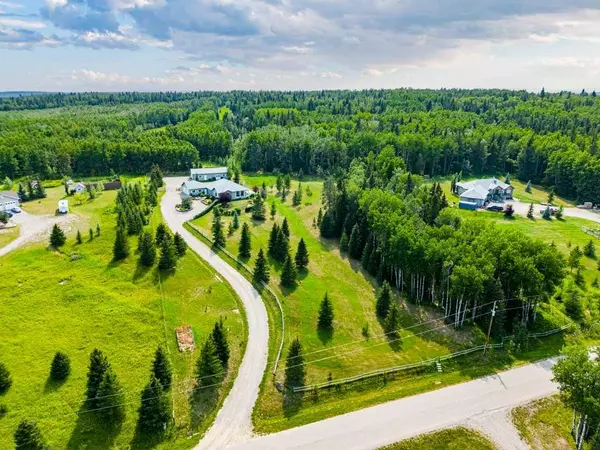$990,000
$995,000
0.5%For more information regarding the value of a property, please contact us for a free consultation.
2 Beds
3 Baths
1,756 SqFt
SOLD DATE : 10/06/2023
Key Details
Sold Price $990,000
Property Type Single Family Home
Sub Type Detached
Listing Status Sold
Purchase Type For Sale
Square Footage 1,756 sqft
Price per Sqft $563
MLS® Listing ID A2075317
Sold Date 10/06/23
Style Acreage with Residence,Bungalow
Bedrooms 2
Full Baths 2
Half Baths 1
Originating Board Calgary
Year Built 2006
Annual Tax Amount $4,454
Tax Year 2023
Lot Size 3.950 Acres
Acres 3.95
Property Description
PRICE REDUCED! Water Valley Heights is the area's most sought after subdivision for executive style, acreage living. Only 5 minutes west of the quaint and friendly hamlet of Water Valley, 35 min to Cochrane and 50 min to Calgary, allowing for easy commuting and amenity accessibility. The Water Valley Golf Club is only 6 min away. These meticulous owners custom built their master-planned, retirement home, focusing on a quality lifestyle, inspiring landscape and energy efficiency. They handpicked this scenic 3.95 acre lot on a quiet cul-de-sac. It has a significant, treed ravine bordering the west side - you have your very own forest walk with seasonal stream right out your door. The mature gardens, trees and lush outdoor spaces, they have created over the years, will literally take your breath away. The fully developed walkout bungalow features double attached garage and a total of over 3,500 square feet of functional living space with 2 bedrooms, 2 offices (that could easily be converted to bedrooms) and 3 bathrooms. The main living space boasts site finished, walnut hardwood floor, an open concept plan with living, dining and kitchen, ready for all your family entertaining. Easy access to a covered corner deck with natural gas BBQ hookup and just steps to your stunning yard. Even Fido loves the freedom of a fully fenced property plus a doggy door from the garage to the small fenced run. The primary suite is spacious and features a newly renovated walk-in tiled shower, dual sinks in the vanity and convenient walk-in closet. The basement is equipped with a lovely kitchenette, rec room with wood burning stove, 1 large bedroom, 2 spacious offices (one with a custom murphy bed included) and loads of storage space. Walkout to your pergola covered patio - ideal for afternoon tea in the filtered sunshine! Let's not forget about the incredible workshop/garage (56' x 28.5') that was built to satisfy all the ideas and dreams of the creative hobbyist and/or woodworker. Heated, 10' ceilings, 220 wired, sunny, large windows and even more views. Attached to it is the perfect equipment storage area with garage door and an outdoor lean-to (55' x 12'). Even room allocated beside this building for your year-round RV storage. This acreage has it all and must be seen to be appreciated. Make sure you view the interactive 3D tour and schedule a private showing today!
Location
Province AB
County Mountain View County
Zoning R-CR
Direction NE
Rooms
Basement Finished, Walk-Out To Grade
Interior
Interior Features Built-in Features, Central Vacuum, Closet Organizers, Double Vanity, Granite Counters, Kitchen Island, No Smoking Home, Open Floorplan, Pantry, Recessed Lighting, Separate Entrance, Storage, Sump Pump(s), Suspended Ceiling, Tankless Hot Water, Vinyl Windows, Walk-In Closet(s)
Heating In Floor, Forced Air, Natural Gas, Wood Stove
Cooling None
Flooring Carpet, Ceramic Tile, Hardwood
Fireplaces Number 1
Fireplaces Type Recreation Room, Wood Burning Stove
Appliance Built-In Refrigerator, Dishwasher, Garage Control(s), Gas Cooktop, Microwave, Oven-Built-In, Washer/Dryer, Window Coverings
Laundry Laundry Room, Main Level
Exterior
Garage Double Garage Attached, Garage Faces Front, Insulated, Oversized
Garage Spaces 2.0
Garage Description Double Garage Attached, Garage Faces Front, Insulated, Oversized
Fence Cross Fenced, Fenced
Community Features None
Roof Type Asphalt Shingle
Porch Deck, Front Porch, Patio, Pergola
Exposure NE
Total Parking Spaces 10
Building
Lot Description Back Yard, Creek/River/Stream/Pond, Dog Run Fenced In, Fruit Trees/Shrub(s), Gazebo, Front Yard, Lawn, Garden, Gentle Sloping, Irregular Lot, Landscaped, Seasonal Water, Many Trees, Native Plants, Yard Drainage
Foundation ICF Block
Architectural Style Acreage with Residence, Bungalow
Level or Stories One
Structure Type ICFs (Insulated Concrete Forms),Vinyl Siding
Others
Restrictions Restrictive Covenant-Building Design/Size,Utility Right Of Way
Tax ID 83272057
Ownership Private
Read Less Info
Want to know what your home might be worth? Contact us for a FREE valuation!

Our team is ready to help you sell your home for the highest possible price ASAP
GET MORE INFORMATION

Agent | License ID: LDKATOCAN






