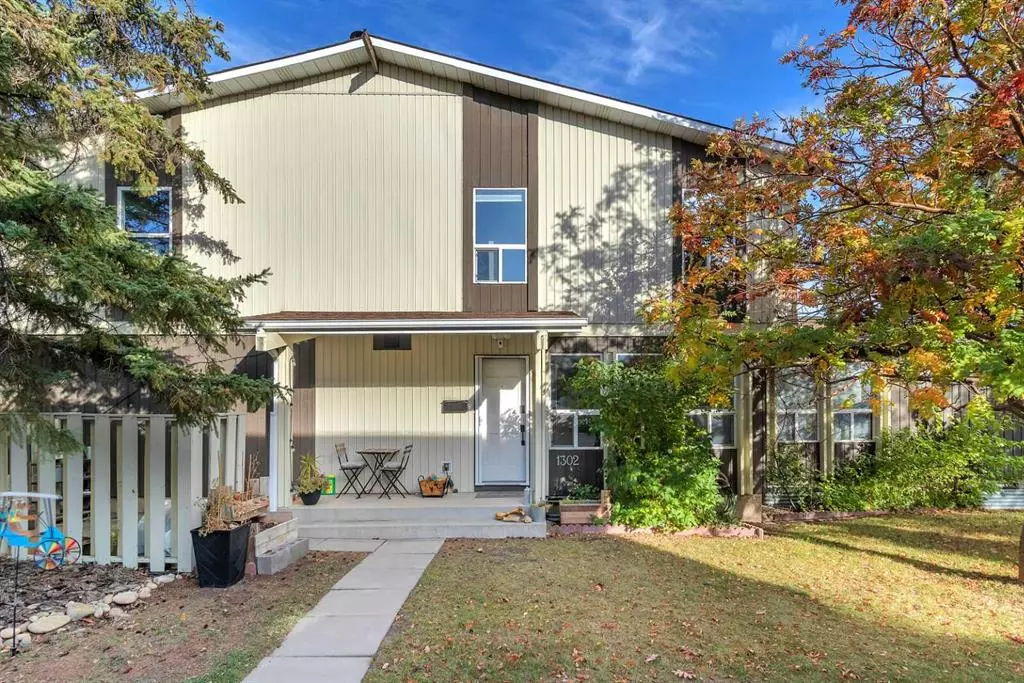$342,000
$335,000
2.1%For more information regarding the value of a property, please contact us for a free consultation.
2 Beds
2 Baths
948 SqFt
SOLD DATE : 10/06/2023
Key Details
Sold Price $342,000
Property Type Townhouse
Sub Type Row/Townhouse
Listing Status Sold
Purchase Type For Sale
Square Footage 948 sqft
Price per Sqft $360
Subdivision Thorncliffe
MLS® Listing ID A2084667
Sold Date 10/06/23
Style 2 Storey
Bedrooms 2
Full Baths 2
Condo Fees $388
Originating Board Calgary
Year Built 1975
Annual Tax Amount $1,307
Tax Year 2023
Property Description
Nestled in the picturesque community of Thorncliffe, this remarkable 2-bedroom, 2-bathroom townhome redefines modern comfort and convenience. Perfectly situated next to the sprawling Laycock Park, this home offers not just a residence but a lifestyle that embraces nature, recreation, and upscale living. Imagine living next to Laycock Park, a massive green haven that caters to every outdoor enthusiast's dream. This park boasts an off-leash dog park, ball diamonds for sports aficionados, and the scenic Nose Creek Pathways that wind their way to downtown. Whether you cherish serene nature walks or enjoy an active lifestyle, this location is your gateway to it all. For those who love the convenience of urban living, you'll find Deerfoot City Shopping nearby, ensuring your shopping, dining, and entertainment needs are met with ease. Plus, quick access to major roadways simplifies your daily commute and allows you to explore all that Calgary has to offer. As you step inside, you're greeted by a host of modern amenities that create an inviting and luxurious atmosphere. A smart thermostat keeps your home at the perfect temperature year-round, while the kitchen showcases stunning granite countertops that not only provide ample workspace but also exude an air of sophistication. Tile floors adorn the main level, enhancing the aesthetic appeal while making cleaning a breeze. Brand new carpet on the stairs and sleek laminate flooring upstairs lend a fresh, contemporary feel to your home. In the spacious living room, a wood-burning fireplace becomes the focal point, offering a cozy ambiance during chilly evenings and creating a perfect spot for relaxation. Major renovations were completed in 2021-2022, ensuring your home is not just modern but also tailored to your lifestyle. The en-suite bathroom is a testament to luxury, featuring double sinks and a beautiful walk-in shower. The main bathroom boasts an amazing, elegant soaker tub, where you can unwind after a long day. In July 2023, the water heater was replaced, providing peace of mind and energy efficiency for years to come. With an attached garage, your vehicle stays secure, and you have extra storage space. The front semi-private patio is a delightful space for morning coffee or evening relaxation, where you can enjoy the fresh air and connect with neighbors. Come check out this perfect next home.
Location
Province AB
County Calgary
Area Cal Zone N
Zoning M-C1
Direction W
Rooms
Basement Full, Unfinished
Interior
Interior Features Ceiling Fan(s), Granite Counters, No Smoking Home, Vinyl Windows
Heating Forced Air
Cooling None
Flooring Carpet, Ceramic Tile, Laminate
Fireplaces Number 1
Fireplaces Type Living Room, Wood Burning
Appliance Dishwasher, Dryer, Garage Control(s), Gas Stove, Range Hood, Refrigerator, Washer, Window Coverings
Laundry In Unit
Exterior
Garage Single Garage Attached
Garage Spaces 1.0
Garage Description Single Garage Attached
Fence None
Community Features Park, Shopping Nearby, Walking/Bike Paths
Amenities Available None
Roof Type Asphalt Shingle
Porch Patio
Exposure W
Total Parking Spaces 1
Building
Lot Description Treed
Foundation Poured Concrete
Architectural Style 2 Storey
Level or Stories Two
Structure Type Wood Siding
Others
HOA Fee Include Common Area Maintenance,Professional Management,Reserve Fund Contributions,Snow Removal,Trash
Restrictions Utility Right Of Way
Ownership Private
Pets Description Restrictions, Cats OK, Dogs OK
Read Less Info
Want to know what your home might be worth? Contact us for a FREE valuation!

Our team is ready to help you sell your home for the highest possible price ASAP
GET MORE INFORMATION

Agent | License ID: LDKATOCAN






