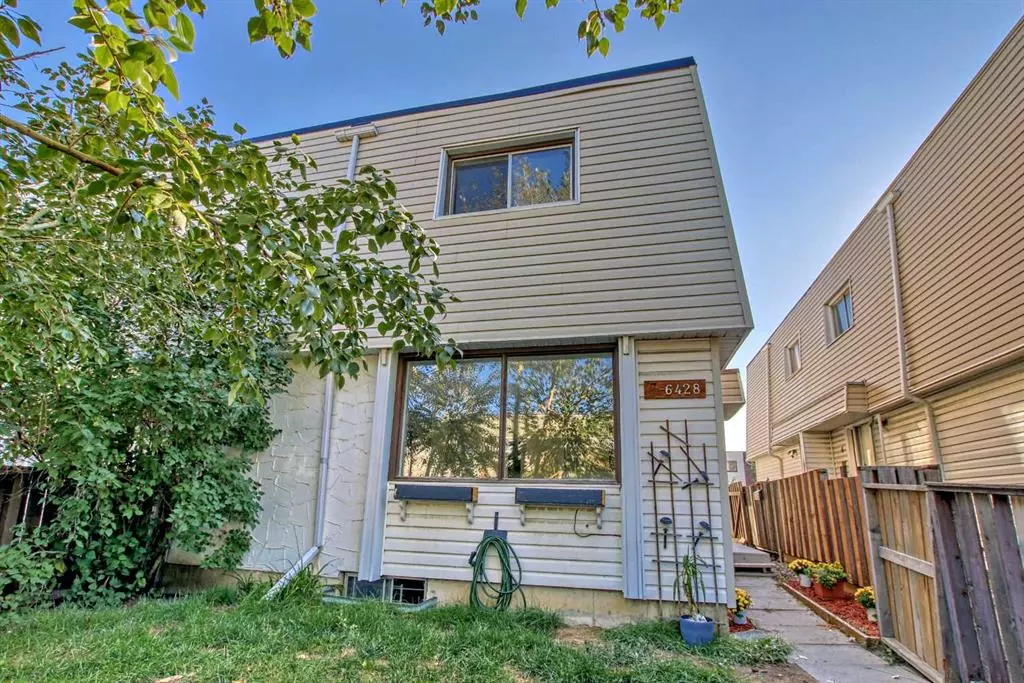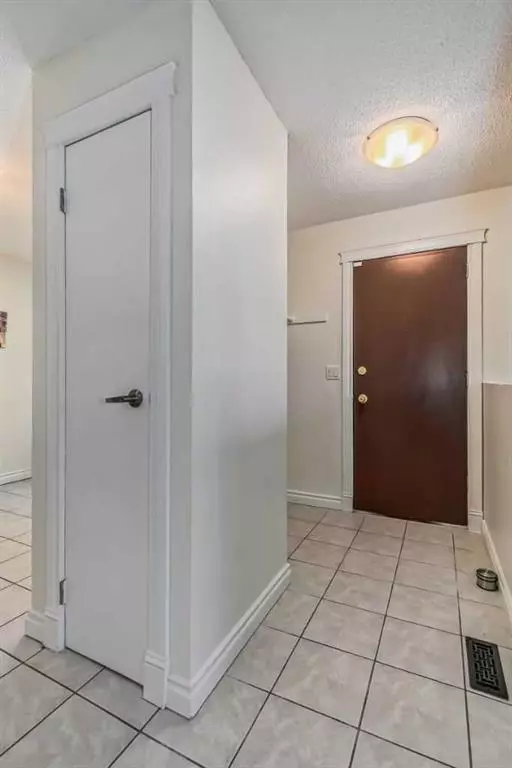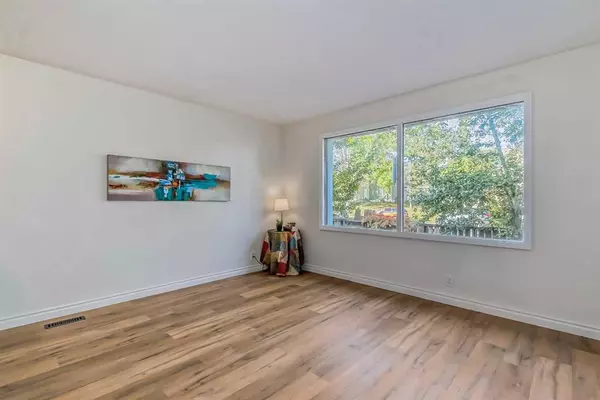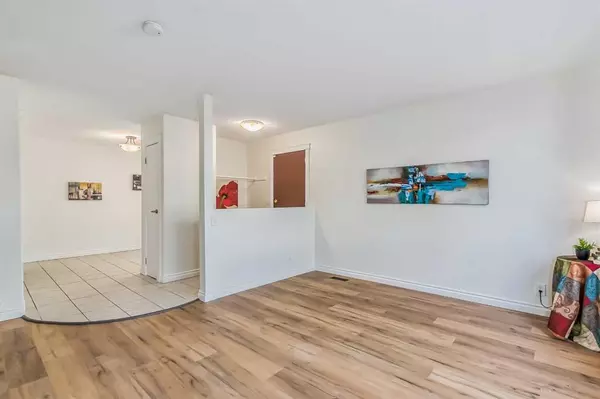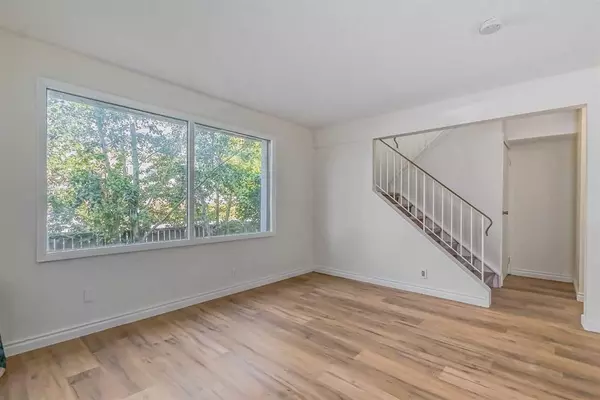$319,000
$290,000
10.0%For more information regarding the value of a property, please contact us for a free consultation.
3 Beds
2 Baths
1,116 SqFt
SOLD DATE : 10/05/2023
Key Details
Sold Price $319,000
Property Type Townhouse
Sub Type Row/Townhouse
Listing Status Sold
Purchase Type For Sale
Square Footage 1,116 sqft
Price per Sqft $285
Subdivision Thorncliffe
MLS® Listing ID A2081528
Sold Date 10/05/23
Style 2 Storey
Bedrooms 3
Full Baths 1
Half Baths 1
Originating Board Calgary
Year Built 1975
Annual Tax Amount $1,409
Tax Year 2023
Lot Size 1 Sqft
Property Description
Enjoying the best of everything with this spacious renovated 2-Story townhouse. in the desirable community of Thorncliff. Affordable living with NO CONDO FEES. Featuring 1116.4 Sq.ft above grade home, 3 bedrooms, 1.5 baths, partly finished basement. Renovated modern kitchen with pull-out drawer, plenty of cabinet space, quartz countertops with dining room area. Recently freshly painted throughout, new closet doors, baseboards, living room vinyl planking, 2 pc bath on the main. Plenty of natural light in the kitchen and living room area. The upper level features 3 very good-sized bedrooms, vinyl flooring throughout plus a 4 piece bathroom and large closet for storage space. The flex room in the basement just needs carpet and ceiling to be finished, and a laundry room area, with another good-sized storage area. Fenced west-facing private backyard. New roof 2020. Good location steps to Catherine Nicholes Gunn school. Thorcliff off-lease park, Nose Creek playground, shopping center, and restaurant. easy access to Deerfoot Trail. Perfect for first-time buyers or investors. New hot water tank will be installed by the end of the week.
Location
Province AB
County Calgary
Area Cal Zone N
Zoning M-C1
Direction S
Rooms
Basement Full, Partially Finished
Interior
Interior Features Kitchen Island, See Remarks
Heating Forced Air, Natural Gas
Cooling None
Flooring Ceramic Tile, Vinyl
Appliance Electric Stove, Refrigerator, Washer/Dryer
Laundry Laundry Room, Lower Level
Exterior
Garage Stall
Garage Description Stall
Fence Fenced
Community Features Park, Schools Nearby, Shopping Nearby, Sidewalks, Street Lights, Walking/Bike Paths
Roof Type Flat,Tar/Gravel
Porch See Remarks
Lot Frontage 0.98
Exposure S
Total Parking Spaces 1
Building
Lot Description Back Lane, Back Yard
Foundation Poured Concrete
Architectural Style 2 Storey
Level or Stories Two
Structure Type Wood Siding
Others
Restrictions None Known
Tax ID 83150909
Ownership Private
Read Less Info
Want to know what your home might be worth? Contact us for a FREE valuation!

Our team is ready to help you sell your home for the highest possible price ASAP
GET MORE INFORMATION

Agent | License ID: LDKATOCAN

