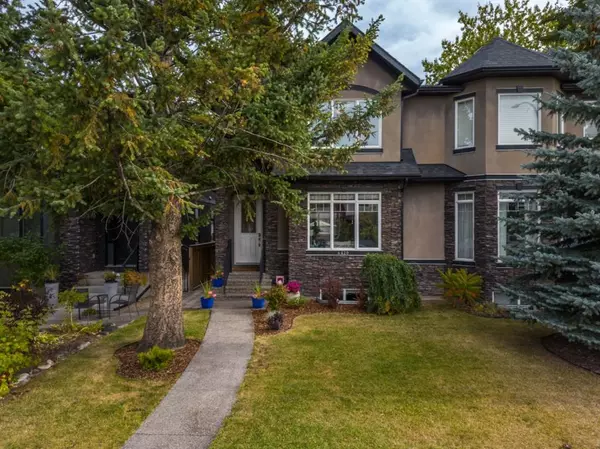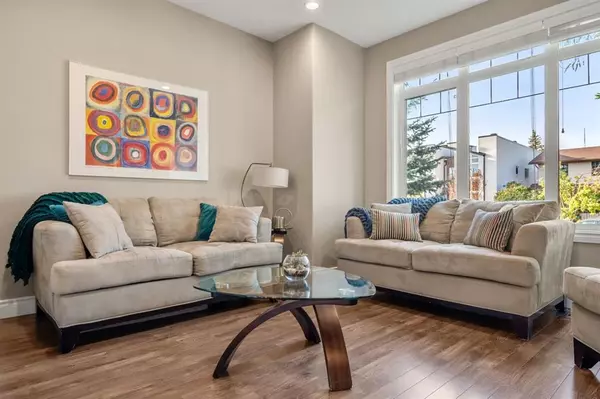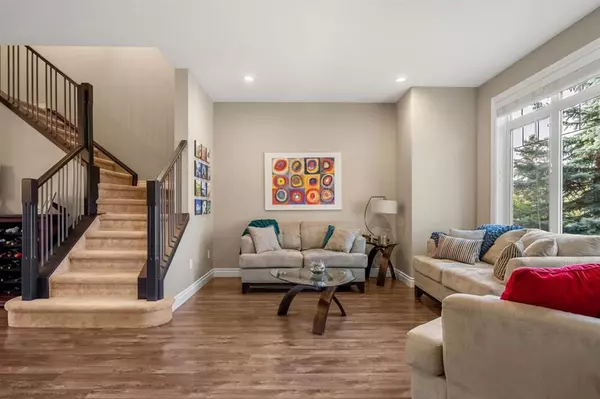$730,000
$729,900
For more information regarding the value of a property, please contact us for a free consultation.
3 Beds
3 Baths
1,780 SqFt
SOLD DATE : 10/05/2023
Key Details
Sold Price $730,000
Property Type Single Family Home
Sub Type Semi Detached (Half Duplex)
Listing Status Sold
Purchase Type For Sale
Square Footage 1,780 sqft
Price per Sqft $410
Subdivision Montgomery
MLS® Listing ID A2084443
Sold Date 10/05/23
Style 2 Storey,Side by Side
Bedrooms 3
Full Baths 2
Half Baths 1
Originating Board Calgary
Year Built 2012
Annual Tax Amount $4,698
Tax Year 2023
Lot Size 3,003 Sqft
Acres 0.07
Property Description
This gorgeous 3 bedroom home has tons of upgrades and is priced to sell! From the moment you enter you will appreciate the oversized front entry, 9 foot ceilings, scratch resistant flooring, built-in bookcases, central air conditioning and large windows that fill the rooms with natural light. The kitchen features a large centre island, full-height maple cabinetry, granite countertops, a spacious pantry, upgraded stainless steel appliances, including a duel-fuel gas cooktop with double ovens. Moving upstairs, you'll discover three spacious bedrooms, another full bath and a conveniently located laundry room. The master suite is a relaxing retreat, offering a luxurious ensuite bathroom with dual vanities, a deep soaker tub, and a separate shower. The lower level includes a bathroom rough-in and is awaiting your design. The rear entrance leads to the professionally landscaped yard with mature trees, concrete sidewalk and large patio, perfect for a hot-tub or a summer BBQ with friends. The double detached garage is insulated, drywalled and offers additional storage. This home provides the perfect mix of inner-city living and outdoor recreation. Montgomery is located along the banks of the beautiful Bow River between Shouldice Park and Montalban Park. Surrounded by parks, walking paths along the Bow River, close to trendy restaurants, shopping, the University, two hospitals and excellent access to downtown or escaping to the mountains. Book your private showing today!
Location
Province AB
County Calgary
Area Cal Zone Nw
Zoning R-CG
Direction S
Rooms
Basement Full, Unfinished
Interior
Interior Features Bathroom Rough-in, Bookcases, Breakfast Bar, Built-in Features, Closet Organizers, Double Vanity, Granite Counters, High Ceilings, Kitchen Island, Low Flow Plumbing Fixtures, No Smoking Home, Pantry, Soaking Tub, Storage, Vinyl Windows, Walk-In Closet(s)
Heating Forced Air, Natural Gas
Cooling Central Air
Flooring Carpet, Ceramic Tile, Laminate
Fireplaces Number 1
Fireplaces Type Family Room, Gas, Glass Doors, Mantle, Stone
Appliance Central Air Conditioner, Dishwasher, Dryer, Electric Oven, Garage Control(s), Garburator, Microwave Hood Fan, Refrigerator, Washer, Window Coverings
Laundry Laundry Room, Upper Level
Exterior
Garage Alley Access, Double Garage Detached, Garage Door Opener, Garage Faces Rear, Insulated, Plug-In
Garage Spaces 2.0
Garage Description Alley Access, Double Garage Detached, Garage Door Opener, Garage Faces Rear, Insulated, Plug-In
Fence Fenced
Community Features Park, Shopping Nearby, Sidewalks, Walking/Bike Paths
Roof Type Asphalt Shingle
Porch Patio, Porch
Lot Frontage 25.0
Exposure S
Total Parking Spaces 2
Building
Lot Description Back Lane, Back Yard, City Lot, Front Yard, Lawn, Landscaped, Level, Rectangular Lot, Treed
Foundation Poured Concrete
Architectural Style 2 Storey, Side by Side
Level or Stories Two
Structure Type Silent Floor Joists,Stone,Stucco,Wood Frame
Others
Restrictions See Remarks
Tax ID 82918494
Ownership Private
Read Less Info
Want to know what your home might be worth? Contact us for a FREE valuation!

Our team is ready to help you sell your home for the highest possible price ASAP
GET MORE INFORMATION

Agent | License ID: LDKATOCAN






