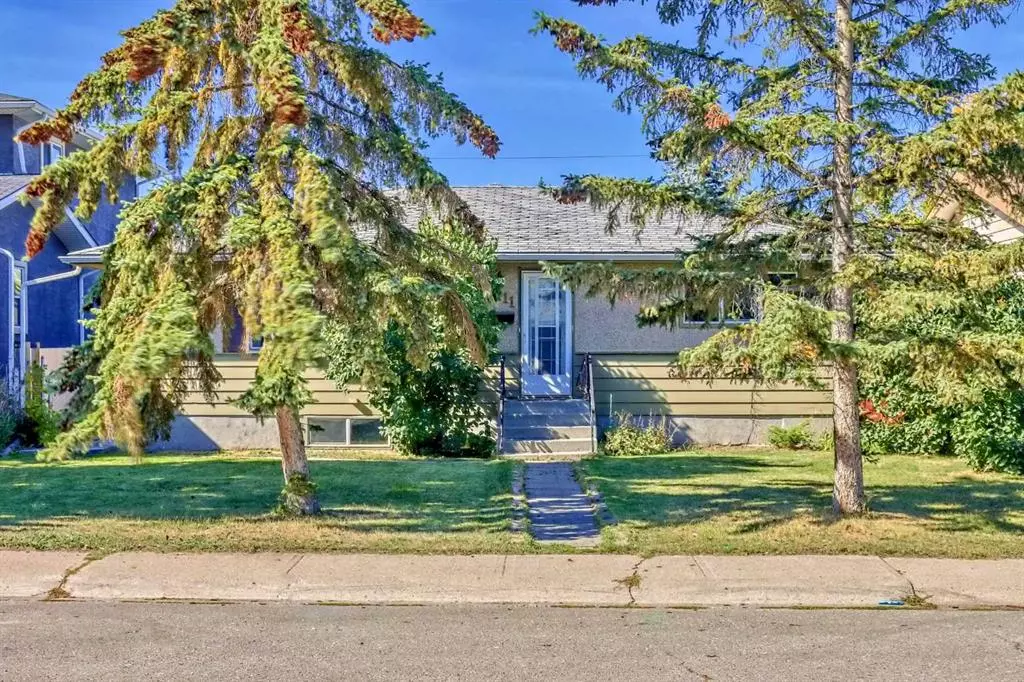$485,000
$479,000
1.3%For more information regarding the value of a property, please contact us for a free consultation.
5 Beds
2 Baths
1,130 SqFt
SOLD DATE : 10/05/2023
Key Details
Sold Price $485,000
Property Type Single Family Home
Sub Type Detached
Listing Status Sold
Purchase Type For Sale
Square Footage 1,130 sqft
Price per Sqft $429
Subdivision Forest Lawn
MLS® Listing ID A2080864
Sold Date 10/05/23
Style Bungalow
Bedrooms 5
Full Baths 2
Originating Board Calgary
Year Built 1958
Annual Tax Amount $2,497
Tax Year 2023
Lot Size 6,092 Sqft
Acres 0.14
Lot Dimensions 15.24 x 37.18. or 50 x 122
Property Description
Back on the market - Buyer's financing fell through
FANTASTIC OPPORTUNITY FOR FIRST-TIME BUYERS & INVESTORS! NO CONDO FEES! RARE REVENUE PROPERTY - LIVE UP & RENT DOWN!
HUGE LOT: 50X122 - Zoned R-CG - Great Investment!
This well-maintained 5 Bedroom DETACHED home, nestled on a quiet street, boasting over 2000 SQFT of living space, with a spacious WEST FACING private BACKYARD is a HIDDEN GEM you don’t want to miss!
The large main floor features a bright living room with hardwood floors, a kitchen with dining area, ample storage, newer appliances, 3 spacious bedrooms and 4-piece bathroom. The fully developed lower level is accessible through a separate entrance, and offers a spacious living room, a kitchen, a dining area, 2 bedrooms, 3-piece bath and a common laundry area. Upgrades include newer windows, furnace, electrical and paint.
The vast sunny west facing backyard features gardening areas, a DOUBLE DETACHED GARAGE and additional parking space. Enjoy a quiet cup of coffee, a BBQ with family & friends, or bask in the sun during long summer days in your private oasis!
This beautiful family home is located minutes from downtown, and at proximity to all amenities, shopping, restaurants, schools, parks, transit, airport, and all major roads!
All these incredible features make this property an excellent investment opportunity and the perfect starter home! Don’t miss the chance to grow towards your real estate goals! Schedule your viewing today and envision your future in this remarkable home!
Location
Province AB
County Calgary
Area Cal Zone E
Zoning R-CG
Direction E
Rooms
Basement Finished, Full, Suite
Interior
Interior Features Pantry, See Remarks, Separate Entrance, Storage
Heating Forced Air
Cooling None
Flooring Carpet, Hardwood, Linoleum
Appliance Dryer, Electric Stove, Refrigerator
Laundry In Basement
Exterior
Garage Double Garage Detached
Garage Spaces 2.0
Garage Description Double Garage Detached
Fence Fenced
Community Features Playground, Schools Nearby, Shopping Nearby, Sidewalks, Street Lights
Roof Type Asphalt Shingle
Porch None
Lot Frontage 50.0
Total Parking Spaces 2
Building
Lot Description Back Lane, Back Yard, Treed
Foundation Poured Concrete
Architectural Style Bungalow
Level or Stories One
Structure Type Stucco,Wood Frame,Wood Siding
Others
Restrictions None Known
Tax ID 83135362
Ownership Private
Read Less Info
Want to know what your home might be worth? Contact us for a FREE valuation!

Our team is ready to help you sell your home for the highest possible price ASAP
GET MORE INFORMATION

Agent | License ID: LDKATOCAN






