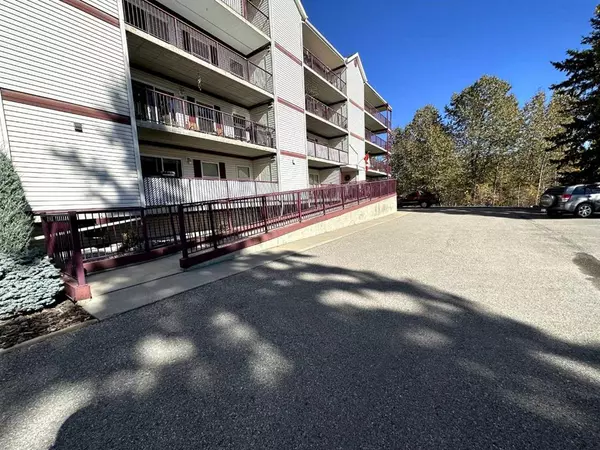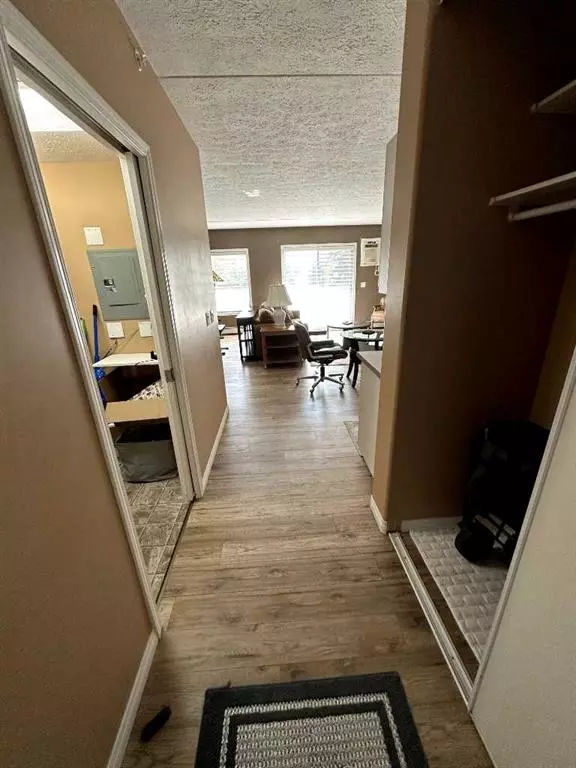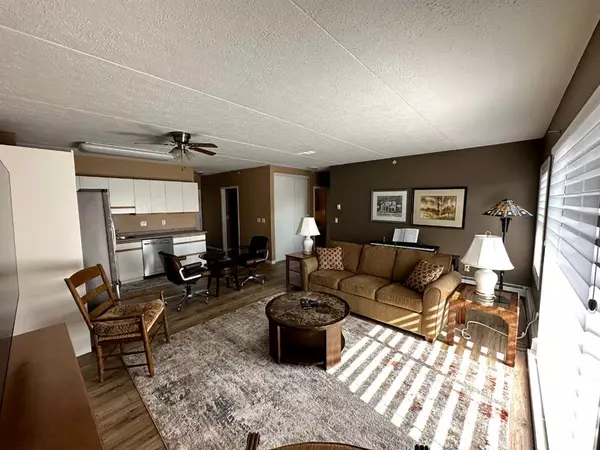$152,000
$149,000
2.0%For more information regarding the value of a property, please contact us for a free consultation.
1 Bed
1 Bath
738 SqFt
SOLD DATE : 10/05/2023
Key Details
Sold Price $152,000
Property Type Condo
Sub Type Apartment
Listing Status Sold
Purchase Type For Sale
Square Footage 738 sqft
Price per Sqft $205
MLS® Listing ID A2084712
Sold Date 10/05/23
Style Low-Rise(1-4)
Bedrooms 1
Full Baths 1
Condo Fees $260/mo
HOA Fees $260/mo
HOA Y/N 1
Originating Board Calgary
Year Built 2008
Annual Tax Amount $1,393
Tax Year 2023
Property Description
Are you a single person over 45, foot loose and fancy free? Like to lock up and leave for 6 months? Then this condo in Bearberry Village is perfect for you! C'mon home to this spacious 1 bedroom condo and it'll be exactly as you left it however long you choose to be away. If you're more of a home body, then it'll be perfect for that too! Bearberry Village is a beautiful, extremely well maintained and impeccably managed condominium complex with heated underground parking so your car is always warm and safe and you don't even have to go outside to start it in winter. This condo is cute as a bugs ear with some upgrades including new flooring, high end blinds, all new appliances and an awesome new shower.. Call your favorite realtor now and come have a peek. At this price, it will NOT last!
Location
Province AB
County Mountain View County
Zoning C1
Direction S
Interior
Interior Features Elevator, Laminate Counters, Open Floorplan, Vinyl Windows
Heating Baseboard, Hot Water
Cooling Wall Unit(s)
Flooring Vinyl Plank
Appliance Dishwasher, Electric Stove, Microwave Hood Fan, Refrigerator, Washer/Dryer Stacked
Laundry In Unit
Exterior
Garage Stall
Garage Description Stall
Community Features Schools Nearby, Shopping Nearby, Sidewalks, Street Lights, Walking/Bike Paths
Amenities Available Elevator(s), Fitness Center, Storage, Visitor Parking
Roof Type Asphalt Shingle
Porch Balcony(s)
Exposure S
Total Parking Spaces 1
Building
Story 4
Architectural Style Low-Rise(1-4)
Level or Stories Single Level Unit
Structure Type Vinyl Siding,Wood Frame
Others
HOA Fee Include Common Area Maintenance,Heat,Reserve Fund Contributions,Snow Removal
Restrictions Adult Living,Condo/Strata Approval,Noise Restriction,Pet Restrictions or Board approval Required
Tax ID 84974597
Ownership Estate Trust
Pets Description Restrictions
Read Less Info
Want to know what your home might be worth? Contact us for a FREE valuation!

Our team is ready to help you sell your home for the highest possible price ASAP
GET MORE INFORMATION

Agent | License ID: LDKATOCAN






