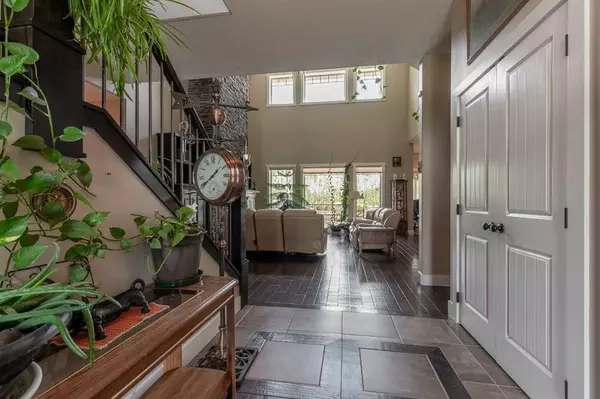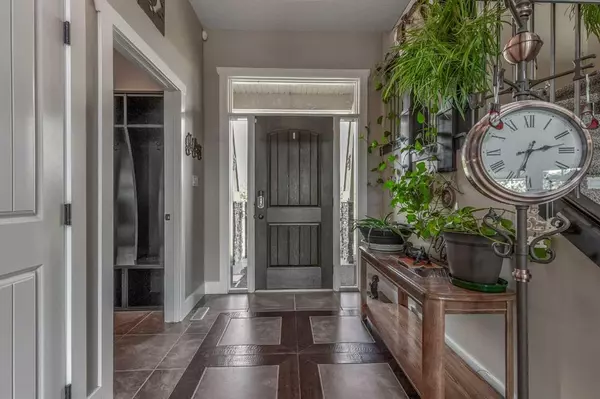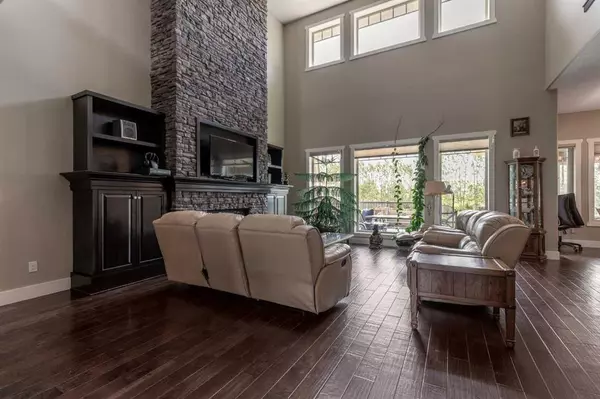$995,000
$999,000
0.4%For more information regarding the value of a property, please contact us for a free consultation.
6 Beds
4 Baths
2,709 SqFt
SOLD DATE : 10/05/2023
Key Details
Sold Price $995,000
Property Type Single Family Home
Sub Type Detached
Listing Status Sold
Purchase Type For Sale
Square Footage 2,709 sqft
Price per Sqft $367
MLS® Listing ID A2058796
Sold Date 10/05/23
Style 2 Storey,Acreage with Residence
Bedrooms 6
Full Baths 3
Half Baths 1
Originating Board Lethbridge and District
Year Built 2011
Annual Tax Amount $6,550
Tax Year 2023
Lot Size 2.810 Acres
Acres 2.81
Property Description
Remarkable acreage just north of the city. This home must be seen, with too many extras to list! Amazing custom kitchen, gas cook top, granite countertops, walk through pantry and kick sweeps. Primary bedroom is on the main floor and has a coffered ceiling and a two way fireplace. Primary ensuite is equipped with double vanities & sinks, an air tub, fully tiled shower that has been roughed-in for steam shower. Basement has in floor heat throughout, spray foam in the walls, a wet bar, theatre room with 110” screen, hot tub room and more. Triple car garage with in-floor heat. The yard is nicely landscaped and fenced with an 8-zone underground sprinkler system with plenty of trees with waterers. This really is an incredible property, with city water. Maybe you have a large truck to park...maybe you have a surplus of toys! There's plenty of room here. If you're looking for a small acreage close to the city, don't miss out on this one!!
Location
Province AB
County Lethbridge County
Zoning R
Direction NE
Rooms
Basement Finished, Walk-Out To Grade
Interior
Interior Features Breakfast Bar, Ceiling Fan(s), Central Vacuum, Granite Counters, High Ceilings, Pantry, See Remarks, Sump Pump(s), Vinyl Windows, Wired for Sound
Heating Forced Air
Cooling Central Air
Flooring Carpet, Hardwood, Tile
Fireplaces Number 3
Fireplaces Type Bath, Double Sided, Family Room, Gas, Living Room, Master Bedroom
Appliance Built-In Oven, Central Air Conditioner, Dishwasher, Dryer, Gas Cooktop, Refrigerator, See Remarks, Washer
Laundry Main Level
Exterior
Garage RV Access/Parking, Triple Garage Attached
Garage Spaces 3.0
Garage Description RV Access/Parking, Triple Garage Attached
Fence Fenced
Community Features None
Roof Type Asphalt Shingle
Porch Deck, Front Porch, See Remarks
Building
Lot Description Back Yard, Landscaped, Many Trees, Underground Sprinklers, See Remarks
Foundation Poured Concrete
Water Other
Architectural Style 2 Storey, Acreage with Residence
Level or Stories Two
Structure Type Composite Siding
Others
Restrictions Easement Registered On Title,Restrictive Covenant,Utility Right Of Way
Tax ID 57372109
Ownership Private
Read Less Info
Want to know what your home might be worth? Contact us for a FREE valuation!

Our team is ready to help you sell your home for the highest possible price ASAP
GET MORE INFORMATION

Agent | License ID: LDKATOCAN






