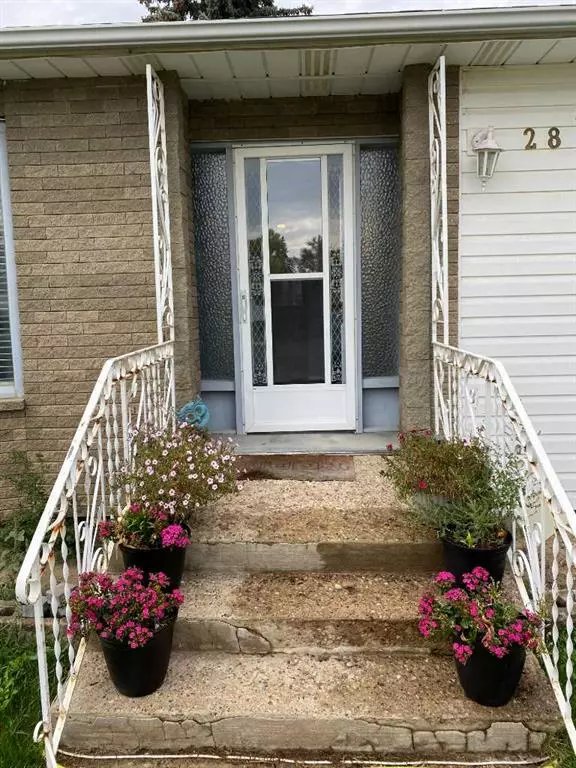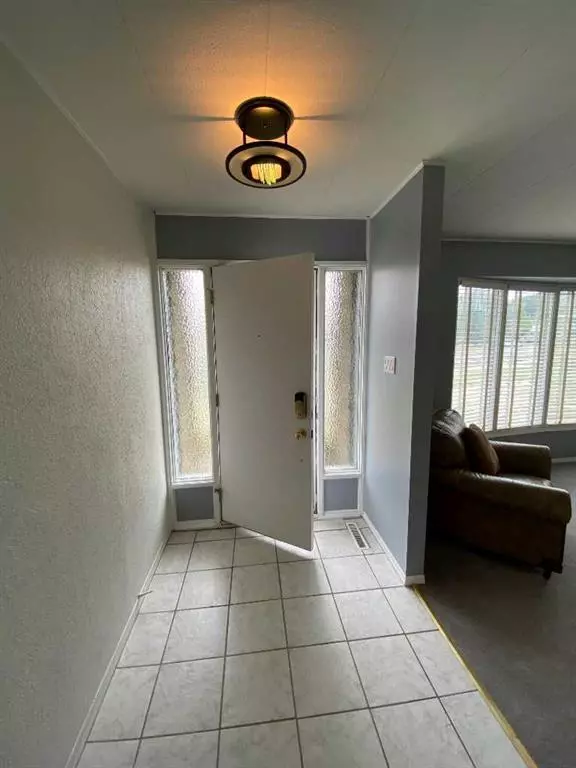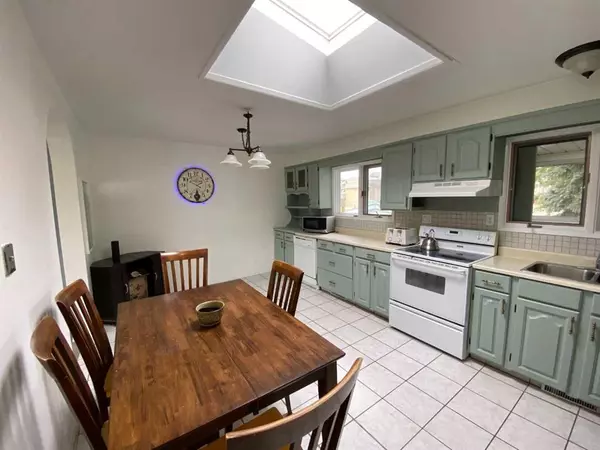$280,000
$290,000
3.4%For more information regarding the value of a property, please contact us for a free consultation.
5 Beds
1 Bath
1,150 SqFt
SOLD DATE : 10/05/2023
Key Details
Sold Price $280,000
Property Type Single Family Home
Sub Type Detached
Listing Status Sold
Purchase Type For Sale
Square Footage 1,150 sqft
Price per Sqft $243
Subdivision Central
MLS® Listing ID A2080005
Sold Date 10/05/23
Style Bungalow
Bedrooms 5
Full Baths 1
Originating Board South Central
Year Built 1978
Annual Tax Amount $3,426
Tax Year 2023
Lot Size 10,374 Sqft
Acres 0.24
Lot Dimensions 16.6x21.8x39.5x11.6x34.5
Property Description
Here is good sized home in a great spot. Right next to schools, health care and on a very quiet street. This five bedroom, two bath home has a walk out basement with enough room where you could develop your dreams of a guest suite. On the main level there is a large kitchen with an eat in kitchen, an equally large living room, three bedrooms and a big bathroom with dual vanities and a jetted soaker tub. Lots of fresh paint have made this home ready for you. Overlooking the oversized yard is an enclosed deck, and a heated garage that is ready for your projects. While in the back yard, you can enjoy the firepit, garden spaces and the privacy that only a large yard can provide. Come for a visit this may be the one you can make your own.
Location
Province AB
County Brooks
Zoning R-SD
Direction S
Rooms
Basement Finished, Walk-Out To Grade
Interior
Interior Features Bathroom Rough-in, Ceiling Fan(s), Closet Organizers, Double Vanity, High Ceilings, Jetted Tub, No Animal Home, No Smoking Home, Open Floorplan, Separate Entrance, Soaking Tub, Storage
Heating Fireplace(s), Forced Air, Natural Gas
Cooling Central Air
Flooring Laminate
Fireplaces Number 1
Fireplaces Type Factory Built, Free Standing, Gas, Great Room
Appliance Central Air Conditioner, Dishwasher, Electric Range, Refrigerator, Washer/Dryer
Laundry In Basement, Laundry Room
Exterior
Garage Aggregate, Alley Access, Single Garage Detached
Garage Spaces 1.0
Garage Description Aggregate, Alley Access, Single Garage Detached
Fence Fenced
Community Features Park, Playground, Pool, Schools Nearby, Shopping Nearby, Sidewalks, Street Lights
Roof Type Asphalt Shingle
Porch Enclosed, Rear Porch
Lot Frontage 38.06
Exposure S
Total Parking Spaces 2
Building
Lot Description Back Lane, Back Yard, City Lot, Cleared, Corners Marked, Cul-De-Sac, Few Trees, Front Yard, Lawn, Garden, Landscaped, Street Lighting, Yard Drainage, Pie Shaped Lot, Sloped Down
Building Description Brick,Vinyl Siding, Garden shed
Foundation Poured Concrete
Architectural Style Bungalow
Level or Stories One
Structure Type Brick,Vinyl Siding
Others
Restrictions None Known
Tax ID 56476455
Ownership Private
Read Less Info
Want to know what your home might be worth? Contact us for a FREE valuation!

Our team is ready to help you sell your home for the highest possible price ASAP
GET MORE INFORMATION

Agent | License ID: LDKATOCAN






