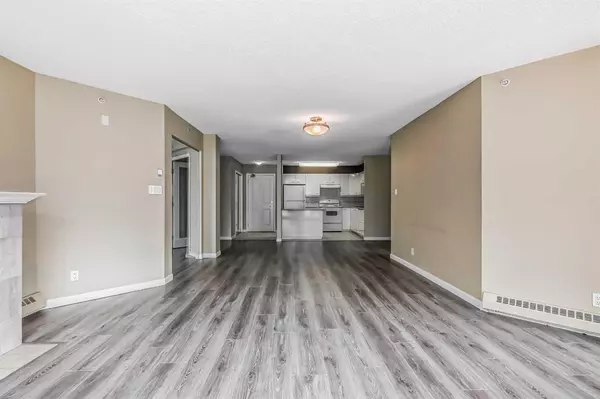$406,500
$414,900
2.0%For more information regarding the value of a property, please contact us for a free consultation.
2 Beds
2 Baths
1,223 SqFt
SOLD DATE : 10/05/2023
Key Details
Sold Price $406,500
Property Type Condo
Sub Type Apartment
Listing Status Sold
Purchase Type For Sale
Square Footage 1,223 sqft
Price per Sqft $332
Subdivision Eau Claire
MLS® Listing ID A2072179
Sold Date 10/05/23
Style Apartment
Bedrooms 2
Full Baths 2
Condo Fees $971/mo
Originating Board Calgary
Year Built 1999
Annual Tax Amount $1,958
Tax Year 2023
Property Description
**SHOWINGS STILL ENCOURAGED AND POSSIBLE*** This charming apartment features 1,223 sq ft of living space, TWO bedrooms, a DEN, and TWO balconies! The unit is well-maintained and offers an open floorplan with plenty of natural light from large windows and a cozy fireplace for the evenings. BOTH balconies face SOUTH, one accessible from the living area and the other from the spacious DEN. Storage is abundant with extra pantry space and two closets in the main bedroom. Additionally, there is a large storage locker in the parkade. This unit also includes TITLED PARKING and IN-SUITE LAUNDRY. The Liberte building boasts excellent amenities such as a TENNIS COURT, GYM, and PARTY ROOM. It offers a secure parkade and foyer, BIKE STORAGE, and an on-site manager. PETS ARE WELCOME! AIRCO UNIT permitted with board approval. Parking stall can be rented out to someone from outside the building. This building is almost ELECTRIC CAR CHARGE STATION (roughed in) READY! Strategically located just a few blocks from Bow Trail and a block from the beautiful BOW RIVER and its pathway. Your favorite restaurant and coffee shop is around the corner!
Location
Province AB
County Calgary
Area Cal Zone Cc
Zoning DC (pre 1P2007)
Direction S
Interior
Interior Features Breakfast Bar, Closet Organizers, French Door, Kitchen Island, No Smoking Home, Pantry, Storage
Heating Baseboard
Cooling None
Flooring Ceramic Tile, Vinyl Plank
Fireplaces Number 1
Fireplaces Type Gas, Living Room, Tile
Appliance Dishwasher, Dryer, Electric Stove, Microwave, Range Hood, Refrigerator, Washer, Window Coverings
Laundry In Unit
Exterior
Garage Enclosed, Guest, Secured, Titled, Underground
Garage Description Enclosed, Guest, Secured, Titled, Underground
Community Features Fishing, Park, Playground, Schools Nearby, Shopping Nearby, Street Lights, Tennis Court(s), Walking/Bike Paths
Amenities Available Bicycle Storage, Elevator(s), Fitness Center, Party Room, Recreation Facilities, Secured Parking, Snow Removal, Storage, Trash, Visitor Parking
Roof Type Tar/Gravel
Porch Balcony(s)
Exposure S
Total Parking Spaces 1
Building
Story 15
Foundation Poured Concrete
Architectural Style Apartment
Level or Stories Single Level Unit
Structure Type Stucco
Others
HOA Fee Include Amenities of HOA/Condo,Caretaker,Common Area Maintenance,Gas,Heat,Insurance,Maintenance Grounds,Parking,Professional Management,Reserve Fund Contributions,Residential Manager,Sewer,Snow Removal,Trash,Water
Restrictions Pets Allowed
Tax ID 83023002
Ownership Private
Pets Description Yes
Read Less Info
Want to know what your home might be worth? Contact us for a FREE valuation!

Our team is ready to help you sell your home for the highest possible price ASAP
GET MORE INFORMATION

Agent | License ID: LDKATOCAN






