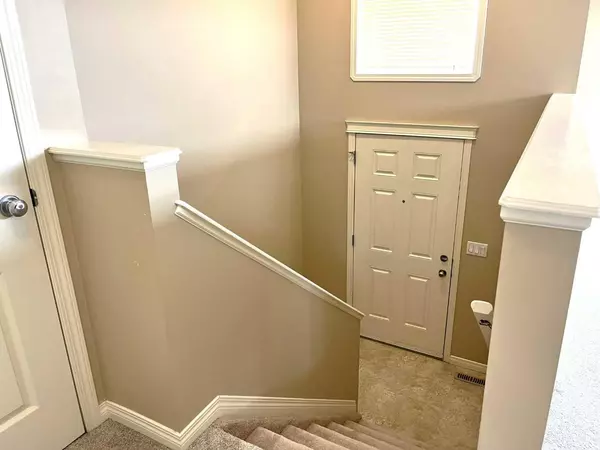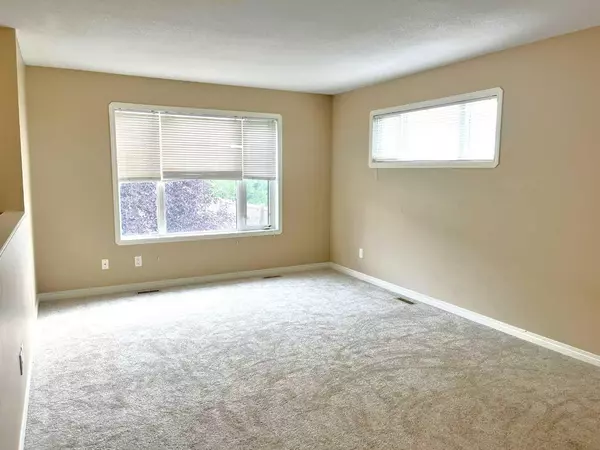$169,000
$174,495
3.1%For more information regarding the value of a property, please contact us for a free consultation.
3 Beds
2 Baths
668 SqFt
SOLD DATE : 10/05/2023
Key Details
Sold Price $169,000
Property Type Townhouse
Sub Type Row/Townhouse
Listing Status Sold
Purchase Type For Sale
Square Footage 668 sqft
Price per Sqft $252
Subdivision Cobblestone
MLS® Listing ID A2071318
Sold Date 10/05/23
Style Bi-Level
Bedrooms 3
Full Baths 1
Half Baths 1
Condo Fees $382
HOA Fees $382/mo
HOA Y/N 1
Originating Board Grande Prairie
Year Built 2007
Annual Tax Amount $2,242
Tax Year 2023
Lot Size 2152.000 Acres
Acres 2152.0
Property Description
Great Price on this Cobblestone Court Bilevel style condominium END UNIT - approximately 1200 sq. ft. all developed. The main floor is wide open with a spacious living room featuring large windows, dining area adjacent to U shaped kitchen & access to a private back deck. The kitchen has lots of cabinetry & a good amount of counter space. There is also a 2 pc. guest bathroom on the main level. The 3 bedrooms are in the basement with large full size windows & you will enjoy the cool temperatures for sleeping (no air conditioning needed here). There are 2 (TWO) assigned parking stalls that are right at the back entrance of the unit. This is a bareland condominium complex. There is shared costs paid for by monthly condominium fees ($382.72) that cover professional management, common area ground maintenance in summer & winter, Water included & sewer is included. Pets are allowed - condominium bylaws upon request. Possession Immediate - vacant.
Location
Province AB
County Grande Prairie
Zoning RM
Direction E
Rooms
Basement Finished, Full
Interior
Interior Features Open Floorplan, Primary Downstairs, Vinyl Windows
Heating Floor Furnace, Forced Air, Natural Gas
Cooling None
Flooring Carpet, Linoleum
Appliance Dishwasher, Dryer, Microwave Hood Fan, Refrigerator, Stove(s), Washer, Window Coverings
Laundry In Basement
Exterior
Garage Stall
Garage Description Stall
Fence Partial
Community Features Playground, Schools Nearby, Shopping Nearby, Sidewalks, Street Lights, Walking/Bike Paths
Utilities Available Cable Internet Access, Electricity Connected, Natural Gas Connected, Garbage Collection, Phone Available, Sewer Connected, Underground Utilities, Water Connected
Amenities Available None
Roof Type Asphalt Shingle
Porch Deck
Lot Frontage 19.0
Exposure E
Total Parking Spaces 2
Building
Lot Description Paved
Foundation Poured Concrete
Sewer Public Sewer
Water Public
Architectural Style Bi-Level
Level or Stories Bi-Level
Structure Type Vinyl Siding
Others
HOA Fee Include Common Area Maintenance,Maintenance Grounds,Professional Management,Reserve Fund Contributions,Sewer,Snow Removal,Water
Restrictions None Known
Tax ID 83530518
Ownership Private
Pets Description Yes
Read Less Info
Want to know what your home might be worth? Contact us for a FREE valuation!

Our team is ready to help you sell your home for the highest possible price ASAP
GET MORE INFORMATION

Agent | License ID: LDKATOCAN






