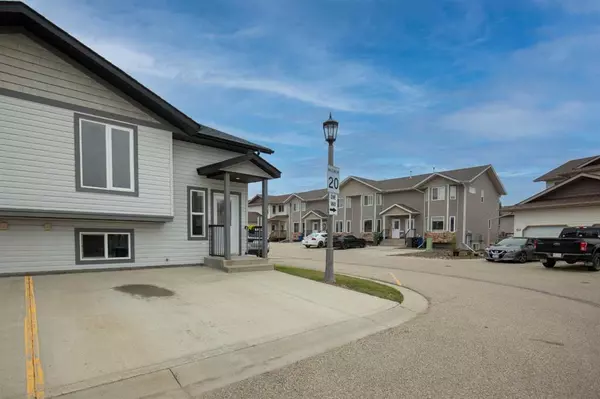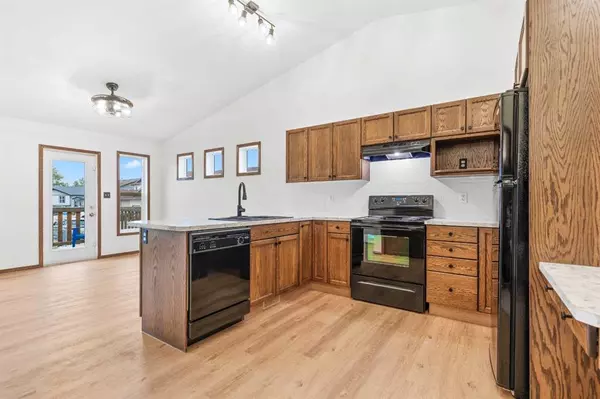$215,000
$219,900
2.2%For more information regarding the value of a property, please contact us for a free consultation.
3 Beds
2 Baths
701 SqFt
SOLD DATE : 10/05/2023
Key Details
Sold Price $215,000
Property Type Townhouse
Sub Type Row/Townhouse
Listing Status Sold
Purchase Type For Sale
Square Footage 701 sqft
Price per Sqft $306
Subdivision Harvest Meadows
MLS® Listing ID A2075283
Sold Date 10/05/23
Style Bi-Level,Side by Side
Bedrooms 3
Full Baths 1
Half Baths 1
Condo Fees $206
Originating Board Central Alberta
Year Built 2008
Annual Tax Amount $2,026
Tax Year 2023
Lot Size 2,855 Sqft
Acres 0.07
Property Description
PRICE IMPROVEMENT - Attention all First-Time Home Buyers, Investors, & Down-Sizers! This newly renovated and meticulously maintained end-unit Townhouse Condo on the North-West side of Blackfalds awaits - 3 Bedrooms, 3 parking stalls, and just under 1,200 square feet of living space! A new coat of paint, luxury vinyl-plank flooring, all new light fixtures, counter-tops, furnace motor, and hot water tank have been added to ensure this home is 100% move-in ready for the next lucky owner(s). The vaulted ceilings and large windows on the main floor create a bright and welcoming environment, with one West-facing bedroom and half-bath just off of the open-concept living/kitchen area. In the lower level, you will find another sizeable bedroom, under-stair storage, hidden laundry facilities, a full 4-piece bathroom, and a substantially-sized master bedroom with "his and hers" closets. Being a Condominium Corporation, never worry about shovelling your driveway again! All snow removal in the complex will be taken care of for you, with the exception of your backyard, which is fully-fenced and backs onto a green space. This unit has low condo fees at only $206/month. With its delightful features and convenient location, this townhouse is a true gem for those seeking a comfortable and hassle-free home.
Location
Province AB
County Lacombe County
Zoning R2
Direction W
Rooms
Basement Finished, Full
Interior
Interior Features Ceiling Fan(s), Closet Organizers, High Ceilings
Heating Central, Natural Gas
Cooling None
Flooring Carpet, Vinyl Plank
Appliance Dishwasher, Dryer, Range Hood, Refrigerator, Stove(s), Washer
Laundry In Basement
Exterior
Garage Off Street, Parking Pad, Stall
Garage Description Off Street, Parking Pad, Stall
Fence Fenced
Community Features Park, Playground, Schools Nearby, Sidewalks, Street Lights, Walking/Bike Paths
Amenities Available Parking, Playground, Snow Removal, Trash, Visitor Parking
Roof Type Asphalt Shingle
Porch Deck
Lot Frontage 31.53
Exposure W
Total Parking Spaces 3
Building
Lot Description Back Yard, Backs on to Park/Green Space, Corner Lot, Cul-De-Sac, Few Trees, Lawn, Low Maintenance Landscape, Interior Lot, Standard Shaped Lot, Zero Lot Line
Foundation Poured Concrete
Architectural Style Bi-Level, Side by Side
Level or Stories Bi-Level
Structure Type Vinyl Siding,Wood Frame
Others
HOA Fee Include Amenities of HOA/Condo,Common Area Maintenance,Insurance,Maintenance Grounds,Professional Management,Reserve Fund Contributions,Snow Removal
Restrictions Pet Restrictions or Board approval Required,Pets Allowed
Tax ID 83851148
Ownership Private
Pets Description Restrictions, Yes
Read Less Info
Want to know what your home might be worth? Contact us for a FREE valuation!

Our team is ready to help you sell your home for the highest possible price ASAP
GET MORE INFORMATION

Agent | License ID: LDKATOCAN






