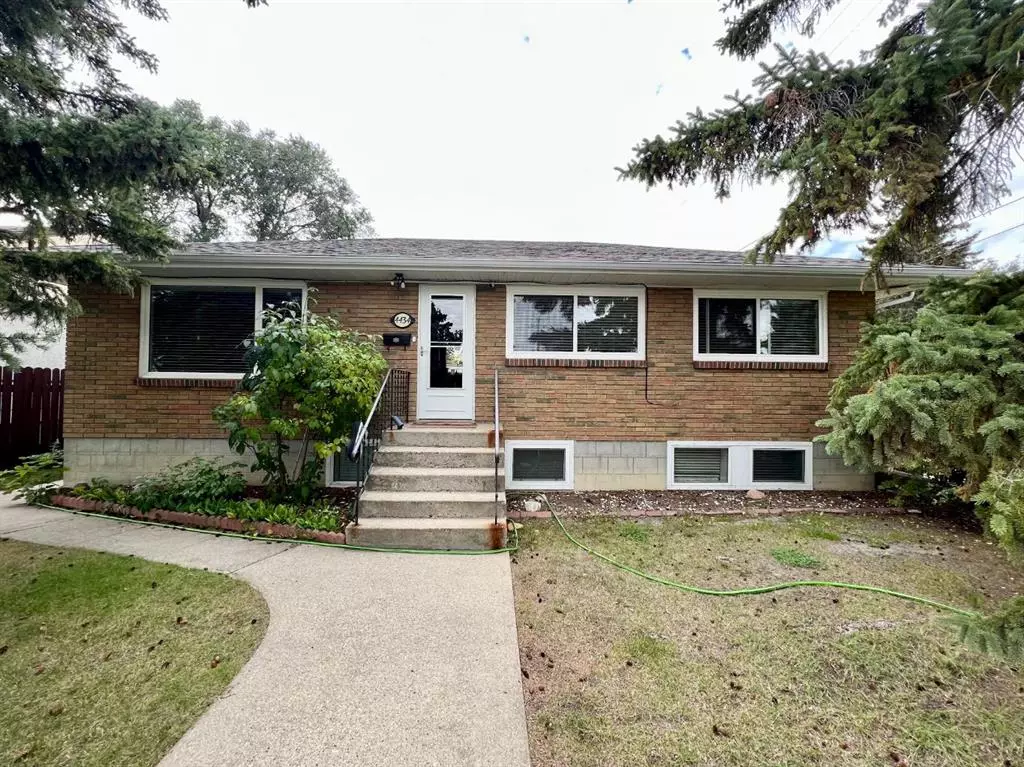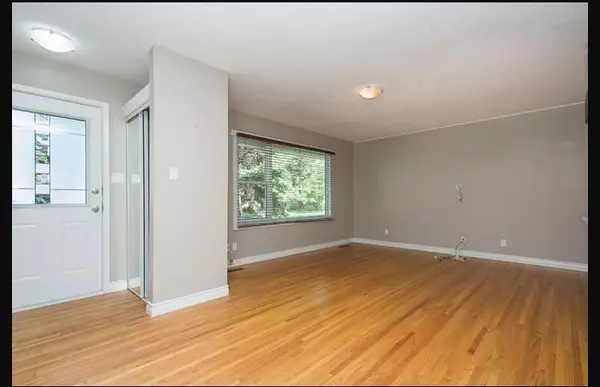$345,000
$349,900
1.4%For more information regarding the value of a property, please contact us for a free consultation.
5 Beds
2 Baths
1,040 SqFt
SOLD DATE : 10/04/2023
Key Details
Sold Price $345,000
Property Type Single Family Home
Sub Type Detached
Listing Status Sold
Purchase Type For Sale
Square Footage 1,040 sqft
Price per Sqft $331
Subdivision Grandview
MLS® Listing ID A2080680
Sold Date 10/04/23
Style Bungalow
Bedrooms 5
Full Baths 2
Originating Board Central Alberta
Year Built 1957
Annual Tax Amount $3,046
Tax Year 2023
Lot Size 6,368 Sqft
Acres 0.15
Property Description
Excellent opportunity for a mortgage helper or an ideal investment to add to your portfolio. Located in the desirable, mature Grandview area plus only steps away from neighborhood school. Legally suited bungalow complimented with the original brick exterior boasting all newer renovations. Main floor offers an open layout with original hardwood flooring throughout. Large front living room w/ bright picture window. Updated kitchen offers newer cabinets, appliances and massive center island ideal for extra counter space or meal prep. Three bedrooms on the main floor is an added bonus plus the four piece bath has been updated with tile surround vanity and fixtures. Downstairs offers a fully updated two bedroom basement suite with all newer paint, flooring trim and casings. The updated kitchen boasts white cabinets, subway tile backsplash, newer counter tops, sink and appliances. Updated four piece bath as well. Nice large windows allow for plenty of natural light plus meet egress. Common area laundry with extra storage space for the units, home also has two furnaces, two electric panels plus additional sound insulation between the floors. Outside offers a large mature lot w/ concrete patio, an oversized super single garage that has two overhead doors plus there is a storage shed too. Both suites are currently rented and have excellent tenants wanting to stay.
Location
Province AB
County Red Deer
Zoning R1
Direction E
Rooms
Basement Finished, Full, Suite
Interior
Interior Features Kitchen Island, Laminate Counters, No Smoking Home, Sump Pump(s)
Heating Forced Air
Cooling None
Flooring Ceramic Tile, Hardwood, Laminate
Appliance Dishwasher, Garage Control(s), Refrigerator, Stove(s), Washer/Dryer
Laundry Common Area, In Basement
Exterior
Garage Double Garage Detached, Off Street, Parking Pad
Garage Spaces 2.0
Garage Description Double Garage Detached, Off Street, Parking Pad
Fence Fenced
Community Features Park, Playground, Schools Nearby, Shopping Nearby, Walking/Bike Paths
Roof Type Asphalt Shingle
Porch Patio
Lot Frontage 50.0
Total Parking Spaces 4
Building
Lot Description Back Lane, Back Yard, Landscaped
Foundation Block
Architectural Style Bungalow
Level or Stories One
Structure Type Brick,Wood Frame
Others
Restrictions None Known
Tax ID 83345169
Ownership Private
Read Less Info
Want to know what your home might be worth? Contact us for a FREE valuation!

Our team is ready to help you sell your home for the highest possible price ASAP
GET MORE INFORMATION

Agent | License ID: LDKATOCAN






