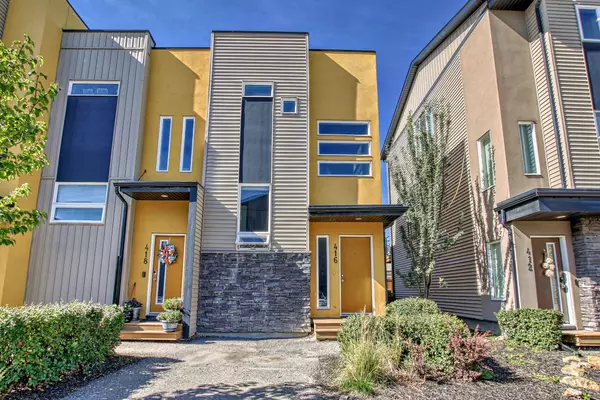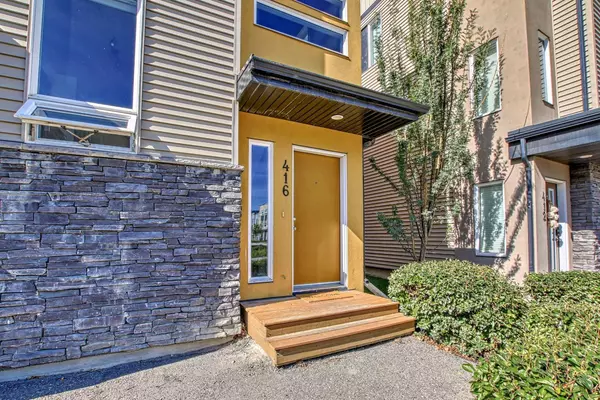$340,000
$349,999
2.9%For more information regarding the value of a property, please contact us for a free consultation.
2 Beds
2 Baths
728 SqFt
SOLD DATE : 10/04/2023
Key Details
Sold Price $340,000
Property Type Townhouse
Sub Type Row/Townhouse
Listing Status Sold
Purchase Type For Sale
Square Footage 728 sqft
Price per Sqft $467
Subdivision Coventry Hills
MLS® Listing ID A2081908
Sold Date 10/04/23
Style 3 Storey
Bedrooms 2
Full Baths 2
Condo Fees $230
Originating Board Calgary
Year Built 2011
Annual Tax Amount $1,708
Tax Year 2023
Lot Size 1,054 Sqft
Acres 0.02
Property Description
Welcome to This Stunning Property give new approach to town home living, Very Close and quick access to Schools, Shopping, City-Transit, Walkways and Playgrounds. Own this beautiful corner unit townhome in the heart of Coventry Hills. Property Offers over 1000 sqft of developed area, Private Parking stall right out front, and inside, head up the stairs to the main floor, where you see open concept kitchen features granite countertops and BRAND NEW STAINLESS STEEL APPLIANCE and window at the far end brings in tons of natural light which leads to balcony, where privacy slats to each side and mature trees behind create a lovely private oasis. In the upper level you will find the Master Bedroom including an ensuite. You’ll find a large second bedroom with a good sized closet and an ample sized 3pc bathroom as well. Call in to arrange showing.
Location
Province AB
County Calgary
Area Cal Zone N
Zoning M-1 d75
Direction E
Rooms
Basement Finished, Full
Interior
Interior Features Granite Counters
Heating Forced Air, Natural Gas
Cooling None
Flooring Carpet, Ceramic Tile, Laminate
Appliance Dishwasher, Electric Stove, Microwave Hood Fan, Refrigerator, Washer/Dryer Stacked
Laundry Lower Level
Exterior
Garage Driveway, Parking Pad
Garage Description Driveway, Parking Pad
Fence None
Community Features Playground, Schools Nearby, Shopping Nearby, Sidewalks, Street Lights
Amenities Available None
Roof Type Asphalt Shingle
Porch Balcony(s)
Lot Frontage 16.0
Exposure E
Total Parking Spaces 1
Building
Lot Description Corner Lot, Few Trees, Garden, Landscaped, Street Lighting
Foundation Poured Concrete
Architectural Style 3 Storey
Level or Stories Three Or More
Structure Type Vinyl Siding,Wood Frame
Others
HOA Fee Include Common Area Maintenance,Insurance,Professional Management,Reserve Fund Contributions
Restrictions None Known
Ownership Private
Pets Description Restrictions
Read Less Info
Want to know what your home might be worth? Contact us for a FREE valuation!

Our team is ready to help you sell your home for the highest possible price ASAP
GET MORE INFORMATION

Agent | License ID: LDKATOCAN






