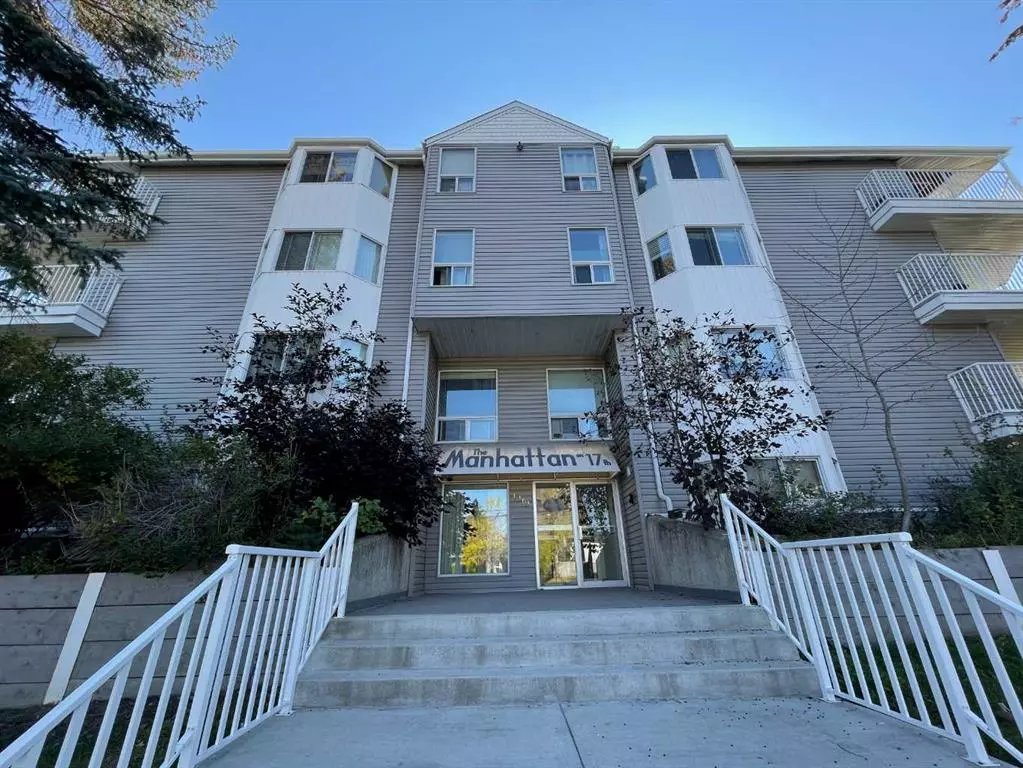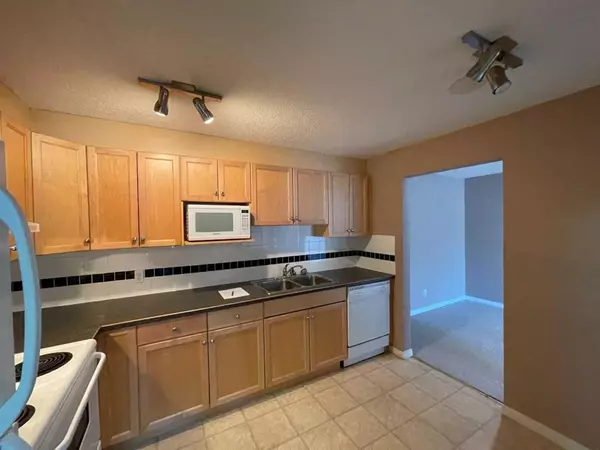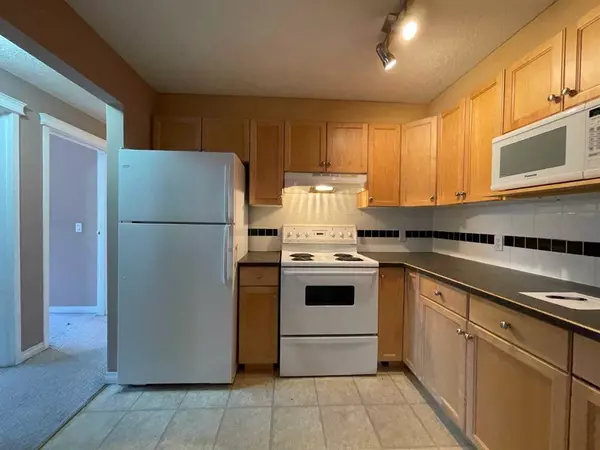$201,750
$185,000
9.1%For more information regarding the value of a property, please contact us for a free consultation.
2 Beds
1 Bath
967 SqFt
SOLD DATE : 10/04/2023
Key Details
Sold Price $201,750
Property Type Condo
Sub Type Apartment
Listing Status Sold
Purchase Type For Sale
Square Footage 967 sqft
Price per Sqft $208
Subdivision Bankview
MLS® Listing ID A2083772
Sold Date 10/04/23
Style Low-Rise(1-4)
Bedrooms 2
Full Baths 1
Condo Fees $619/mo
Originating Board Calgary
Year Built 1982
Annual Tax Amount $1,370
Tax Year 2023
Property Description
Welcome to the Manhattan!* Great opportunity of Civil Enforcement Sale* Located in the most-sought-after neighborhood of Bankview Calgary. | 2 bed +4 pc full bath w/ underground Heated parking | This 967sf Sunny & Bright West facing unit makes your dream home come true. Kitchen with hooded fan and tons of storage with cupboards and storage cabinets plus L-shape preparation countertop. Open-concept of dinning room and sitting room comes with a decent size makes it a great place to entertain family and friends. Upon bright sitting room the French double-sliding door leading to your private west-facing patio overlooking green trees. In-suite Landry room right at your unit. Condo fee includes everything except electricity. Steps to connivence stores, cafe, restaurants. Mins to Mount Royal University, University of Calgary and Downtown Calgary. Easy access to Crowchild trail and Bow Trail. Don't wait call your favorite realtor and view it today.
Location
Province AB
County Calgary
Area Cal Zone Cc
Zoning M-C2
Direction W
Interior
Interior Features Built-in Features, Walk-In Closet(s)
Heating Hot Water, Natural Gas
Cooling None
Flooring Carpet, Linoleum
Appliance Dishwasher, Dryer, Electric Stove, Microwave, Range Hood, Refrigerator, Washer
Laundry In Unit
Exterior
Garage Assigned, Underground
Garage Description Assigned, Underground
Community Features Schools Nearby, Shopping Nearby, Sidewalks, Street Lights
Porch Patio
Exposure W
Total Parking Spaces 1
Building
Story 4
Architectural Style Low-Rise(1-4)
Level or Stories Single Level Unit
Structure Type Concrete,Vinyl Siding,Wood Frame
Others
HOA Fee Include Common Area Maintenance,Heat,Insurance,Parking,Professional Management,Reserve Fund Contributions,Sewer,Snow Removal,Trash,Water
Restrictions None Known
Tax ID 83202347
Ownership Civil Enforcement,Bank/Financial Institution Owned,Court Ordered Sale,Judicial Sale
Pets Description Yes
Read Less Info
Want to know what your home might be worth? Contact us for a FREE valuation!

Our team is ready to help you sell your home for the highest possible price ASAP
GET MORE INFORMATION

Agent | License ID: LDKATOCAN






