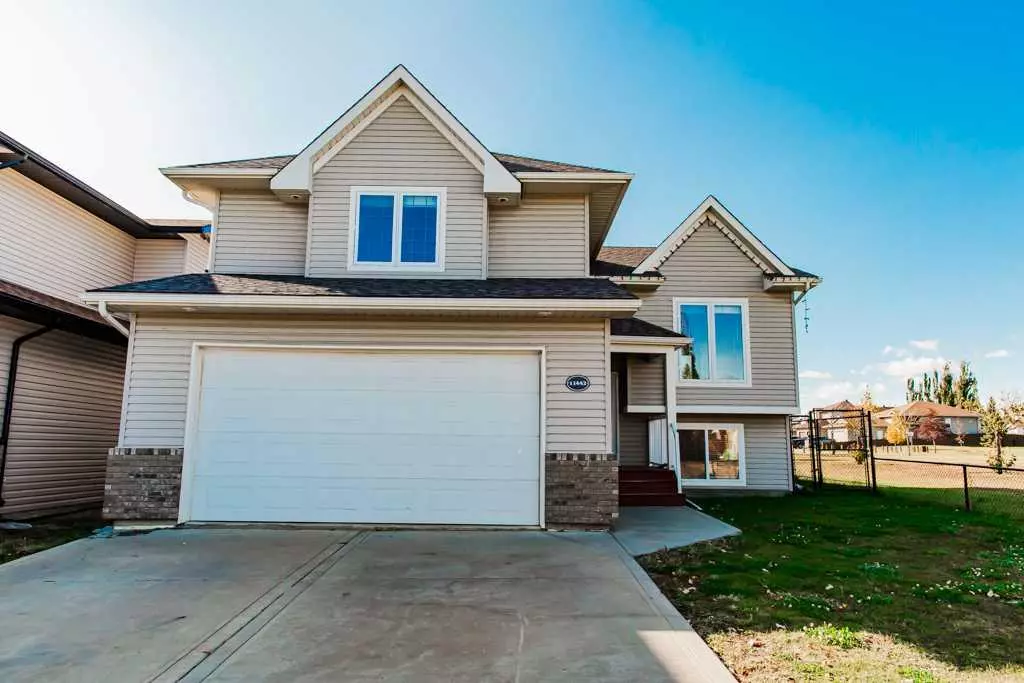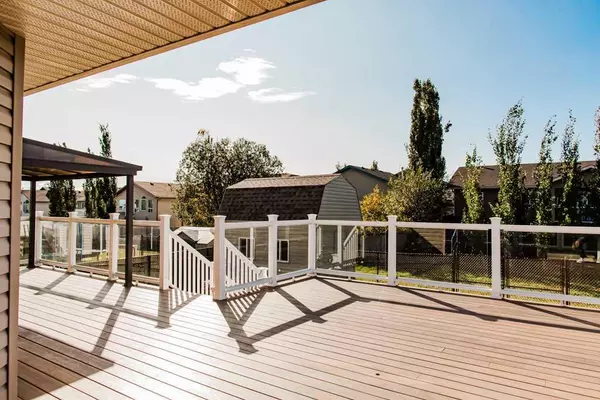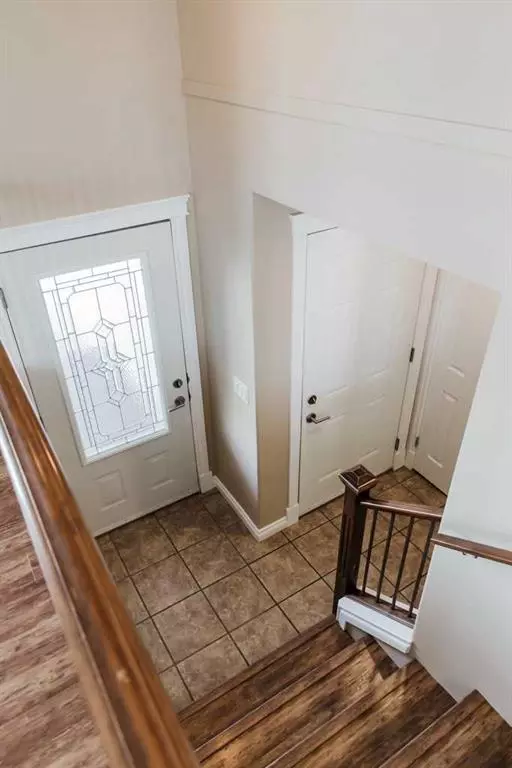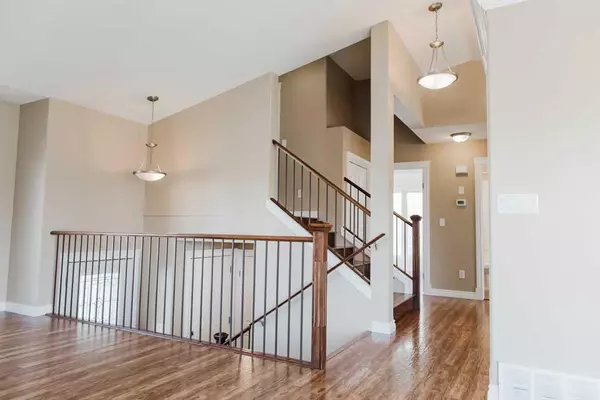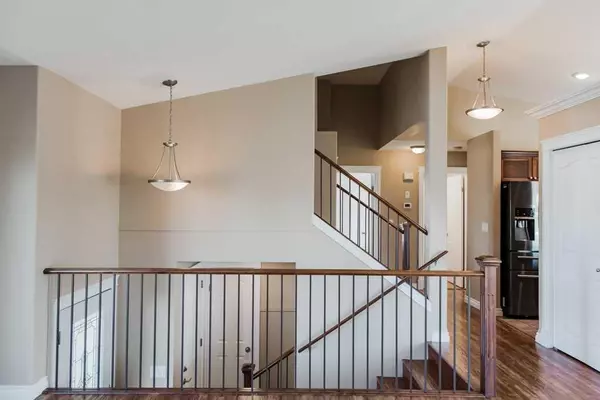$376,000
$379,900
1.0%For more information regarding the value of a property, please contact us for a free consultation.
4 Beds
3 Baths
1,245 SqFt
SOLD DATE : 10/04/2023
Key Details
Sold Price $376,000
Property Type Single Family Home
Sub Type Detached
Listing Status Sold
Purchase Type For Sale
Square Footage 1,245 sqft
Price per Sqft $302
Subdivision Crystal Heights
MLS® Listing ID A2083346
Sold Date 10/04/23
Style Modified Bi-Level
Bedrooms 4
Full Baths 3
Originating Board Grande Prairie
Year Built 2005
Annual Tax Amount $4,502
Tax Year 2023
Lot Size 5,354 Sqft
Acres 0.12
Property Description
(Conditionally Sold to Oct 4th pending inspection)Well cared for 4 bed 3 bath modified bi-level home right beside a kids park in a quiet loop in Crystal Heights. This home has just received a fresh paint job and features great extras like air conditioning, a heated garage, a chain link fence, and the yard backs onto an easement! The main floor of this home features vaulted ceilings and windows front and back for lots of natural light. There is updated laminate flooring on the main level which features 2 bedrooms and a full 4 piece bathroom. Upstairs you will find the spacious master bedroom with a 4 piece ensuite bathroom and a walk-in closet with custom organizers. The fully developed basement features a huge rec room, a bedroom, a full bathroom, and a finished laundry room with a sink!. The extra large garage is fully heated. The yard features a huge composite deck, part of which is covered, a large shed, and a great view of the park! If you are looking for a turnkey family home with immediate possession this place is for you!
Location
Province AB
County Grande Prairie
Zoning rr
Direction E
Rooms
Basement Finished, Full
Interior
Interior Features Built-in Features
Heating Forced Air, Natural Gas
Cooling Central Air
Flooring Carpet, Ceramic Tile, Laminate
Appliance Dishwasher, Electric Stove, Refrigerator, Washer/Dryer
Laundry In Basement, Laundry Room, Sink
Exterior
Garage Double Garage Attached, Heated Garage
Garage Spaces 2.0
Garage Description Double Garage Attached, Heated Garage
Fence Fenced
Community Features Park, Playground, Schools Nearby
Roof Type Asphalt Shingle
Porch Deck
Lot Frontage 47.9
Total Parking Spaces 4
Building
Lot Description Backs on to Park/Green Space, No Neighbours Behind
Foundation Poured Concrete
Architectural Style Modified Bi-Level
Level or Stories Bi-Level
Structure Type Concrete,Wood Frame
Others
Restrictions Architectural Guidelines
Tax ID 83543685
Ownership Private
Read Less Info
Want to know what your home might be worth? Contact us for a FREE valuation!

Our team is ready to help you sell your home for the highest possible price ASAP
GET MORE INFORMATION

Agent | License ID: LDKATOCAN

