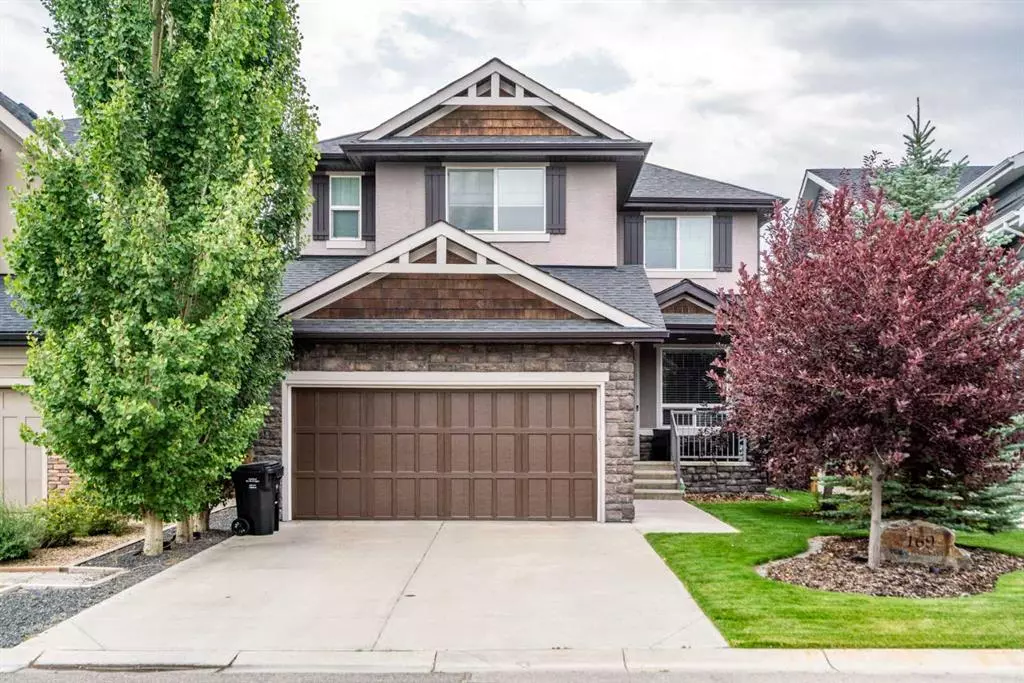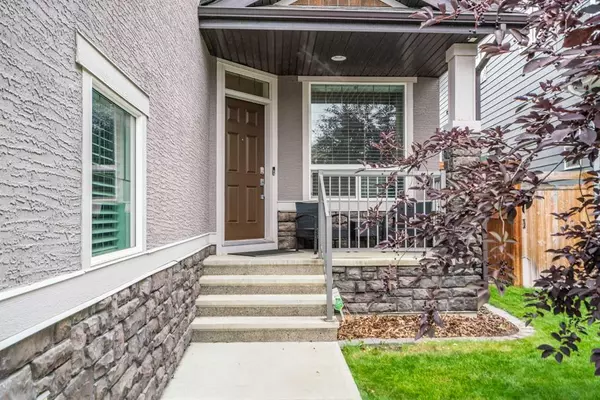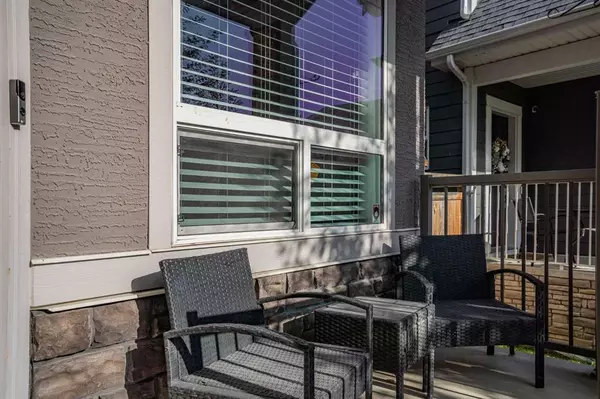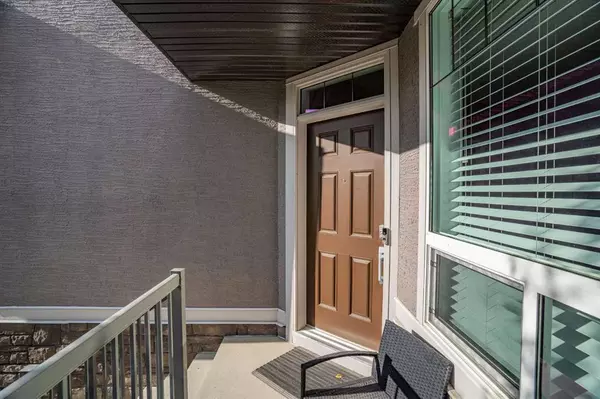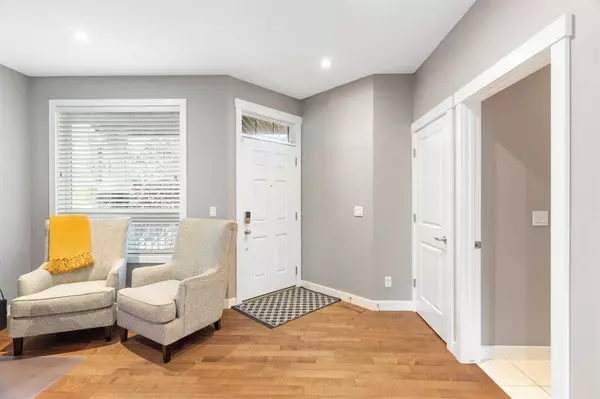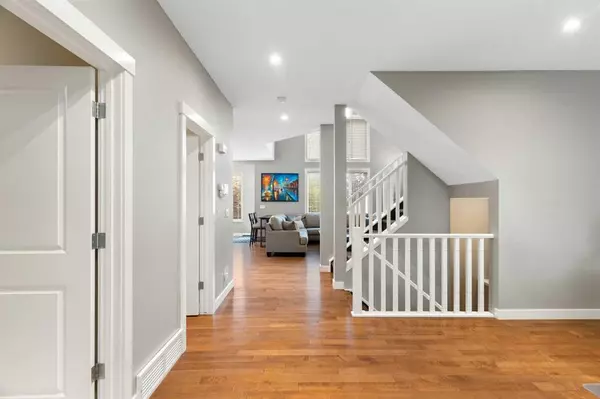$828,300
$809,900
2.3%For more information regarding the value of a property, please contact us for a free consultation.
4 Beds
4 Baths
2,254 SqFt
SOLD DATE : 10/04/2023
Key Details
Sold Price $828,300
Property Type Single Family Home
Sub Type Detached
Listing Status Sold
Purchase Type For Sale
Square Footage 2,254 sqft
Price per Sqft $367
Subdivision Valley Ridge
MLS® Listing ID A2084413
Sold Date 10/04/23
Style 2 Storey
Bedrooms 4
Full Baths 3
Half Baths 1
Originating Board Calgary
Year Built 2011
Annual Tax Amount $5,126
Tax Year 2023
Lot Size 4,951 Sqft
Acres 0.11
Property Description
This exquisite 4-bedroom, 3.5-bathroom home is nestled in the prestigious community of Valley Ridge. The neighborhood offers the perfect blend of luxury living and natural beauty. A masterpiece of design and craftsmanship, this home has been meticulously maintained. As you approach this property, you'll be captivated by its elegant curb appeal and thoughtfully landscaped front yard with mature trees. Step inside, and you'll be greeted by an open-concept floor plan that seamlessly connects the living, dining, and kitchen areas. Soaring ceilings and oversized windows flood the space with natural light, creating an inviting atmosphere. The heart of this home is the gourmet kitchen, featuring high-end stainless-steel appliances, quartz countertops, a center island and ample cabinet space. It's perfect for entertaining! Your primary bedroom comes complete with a spa-like ensuite and massive walk-in closet. The fully finished basement comes with plenty of customization options but currently features a large theatre/recreation room as well as a gym. You will also find a 3-piece bathroom and large 4th bedroom on this level. The backyard is an oasis perfect for entertaining. It features a large deck, multiple stamped concrete pads, fenced off dog run as well as a custom cedar pergola. Come see this home before it’s gone!
Location
Province AB
County Calgary
Area Cal Zone W
Zoning R-1
Direction SW
Rooms
Basement Finished, Full
Interior
Interior Features Double Vanity, High Ceilings, Kitchen Island, No Smoking Home, Pantry, Quartz Counters, See Remarks, Walk-In Closet(s)
Heating Forced Air
Cooling Central Air
Flooring Carpet, Ceramic Tile, Hardwood
Fireplaces Number 1
Fireplaces Type Gas
Appliance Built-In Oven, Central Air Conditioner, Dishwasher, Electric Cooktop, Microwave, Range Hood, Washer, Window Coverings, Wine Refrigerator
Laundry Main Level
Exterior
Garage Double Garage Attached
Garage Spaces 2.0
Garage Description Double Garage Attached
Fence Fenced
Community Features Golf, Park, Playground, Shopping Nearby, Sidewalks, Street Lights
Roof Type Asphalt Shingle
Porch Deck, Front Porch
Lot Frontage 38.85
Total Parking Spaces 4
Building
Lot Description Back Yard, Dog Run Fenced In, Lawn, Landscaped, Underground Sprinklers, Treed
Foundation Poured Concrete
Architectural Style 2 Storey
Level or Stories Two
Structure Type Stone,Stucco,Wood Frame
Others
Restrictions Easement Registered On Title,Restrictive Covenant,Utility Right Of Way
Tax ID 82983612
Ownership Private
Read Less Info
Want to know what your home might be worth? Contact us for a FREE valuation!

Our team is ready to help you sell your home for the highest possible price ASAP
GET MORE INFORMATION

Agent | License ID: LDKATOCAN

