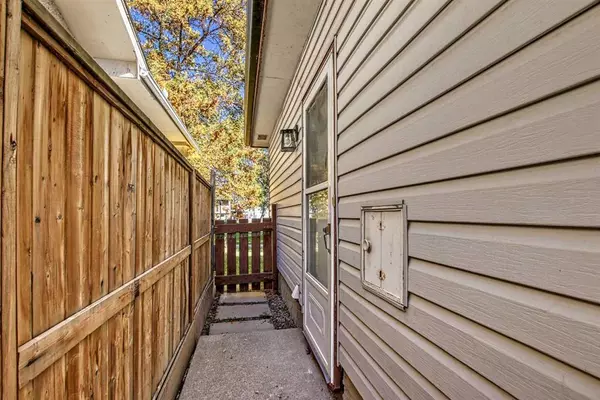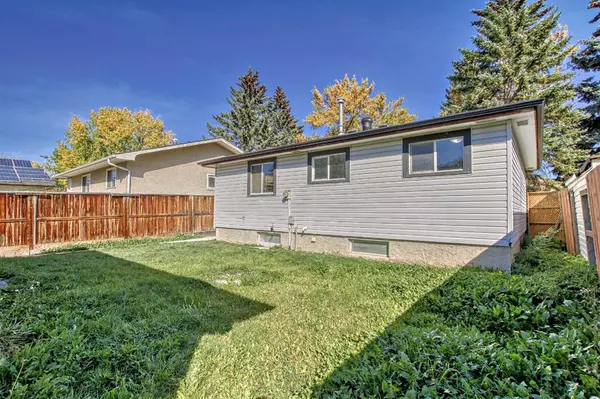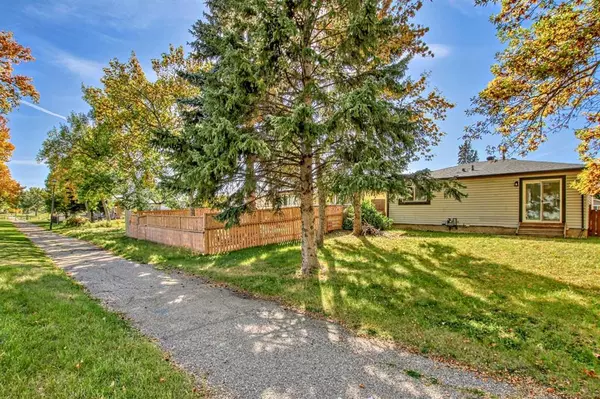$430,100
$429,800
0.1%For more information regarding the value of a property, please contact us for a free consultation.
3 Beds
2 Baths
837 SqFt
SOLD DATE : 10/04/2023
Key Details
Sold Price $430,100
Property Type Single Family Home
Sub Type Detached
Listing Status Sold
Purchase Type For Sale
Square Footage 837 sqft
Price per Sqft $513
Subdivision Dover
MLS® Listing ID A2081110
Sold Date 10/04/23
Style Bungalow
Bedrooms 3
Full Baths 2
Originating Board Calgary
Year Built 1970
Annual Tax Amount $2,194
Tax Year 2023
Lot Size 4,402 Sqft
Acres 0.1
Property Description
This beautifully renovated property boasts three bedrooms, two bathrooms, and a fully finished illegal suite in the basement. It features an oversized double detached garage and additional parking for three more vehicles, accommodating up to five cars in total. Inside, the house is adorned with brand new laminate flooring, plush carpeting, and a brand new kitchen with sleek quartz countertops, new Cabinets and new appliances. Upgrades include a new furnace and hot water tank, ensuring energy efficiency and reliability. The basement also includes washer and dryer hookups (Washer and Dryer not included) conveniently tucked under the stairs for easy access.
These features make the property appealing to those looking for extra space, parking convenience, and modern interior aesthetics. Overall, this property offers both comfort and practicality, making it an enticing option for prospective residents. This is a must see family home at a very affordable price.
Location
Province AB
County Calgary
Area Cal Zone E
Zoning R-C1
Direction E
Rooms
Basement Finished, Full, Suite
Interior
Interior Features Ceiling Fan(s), No Animal Home, No Smoking Home, Quartz Counters
Heating Forced Air, Natural Gas
Cooling None
Flooring Carpet, Laminate
Appliance Dishwasher, Refrigerator, Stove(s)
Laundry In Basement
Exterior
Garage Double Garage Detached, Rear Drive
Garage Spaces 2.0
Garage Description Double Garage Detached, Rear Drive
Fence Fenced
Community Features Park, Playground, Schools Nearby, Shopping Nearby, Sidewalks, Street Lights
Roof Type Asphalt Shingle
Porch None
Lot Frontage 40.0
Exposure E
Total Parking Spaces 5
Building
Lot Description Back Lane, Back Yard, City Lot, Front Yard, Landscaped, Rectangular Lot
Foundation Poured Concrete
Sewer Public Sewer
Water Public
Architectural Style Bungalow
Level or Stories One
Structure Type Vinyl Siding,Wood Frame
Others
Restrictions Airspace Restriction
Tax ID 82686113
Ownership Private
Read Less Info
Want to know what your home might be worth? Contact us for a FREE valuation!

Our team is ready to help you sell your home for the highest possible price ASAP
GET MORE INFORMATION

Agent | License ID: LDKATOCAN






