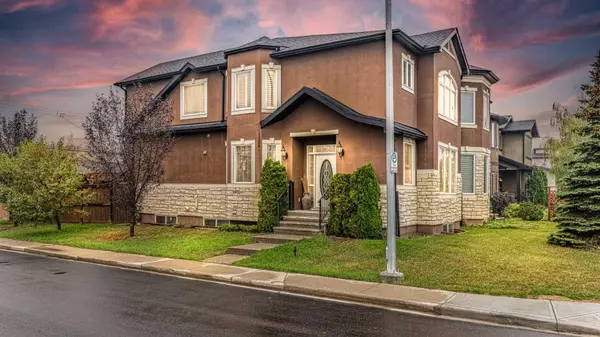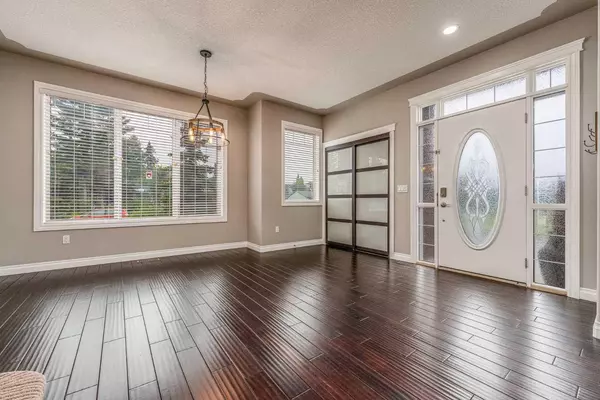$698,900
$719,900
2.9%For more information regarding the value of a property, please contact us for a free consultation.
4 Beds
3 Baths
1,749 SqFt
SOLD DATE : 10/03/2023
Key Details
Sold Price $698,900
Property Type Single Family Home
Sub Type Semi Detached (Half Duplex)
Listing Status Sold
Purchase Type For Sale
Square Footage 1,749 sqft
Price per Sqft $399
Subdivision Montgomery
MLS® Listing ID A2079266
Sold Date 10/03/23
Style 2 Storey,Side by Side
Bedrooms 4
Full Baths 2
Half Baths 1
Originating Board Calgary
Year Built 2011
Annual Tax Amount $4,501
Tax Year 2023
Lot Size 3,003 Sqft
Acres 0.07
Property Description
Welcome to this stunning 2 story home situated in a PREMIUM location! With over 2400 sq. ft. of living space, this home is sure to satisfy all your needs and wants. Step inside and you'll be welcomed by the beautiful hand scraped African hardwood floors and upgraded light fixtures that adorn the open concept main floor with high ceilings. The chefs kitchen features an oversized island with breakfast bar, granite counters, perfect for hosting friends & family gatherings or just enjoying quiet meals at home.
Upstairs you will find 3 bedrooms each with their own walk-in closet including the luxurious Primary Suite that boasts a spa-like 5pc ensuite so you can relax after long days of work or play! Laundry is conveniently located upstairs as well as an flex room loft space.
The fully developed basement has NEW carpet throughout making it cozy yet spacious enough for entertaining guests during game nights or movie marathons! Plus down here you will find an additional 4th bedroom with walk-in closet. Outside, enjoy your freshly manicured yard from the rear back deck or oversized custom patio complete with professionally crafted pergola - perfect for BBQs in summertime! This property also offers a detached double car garage fully insulated & drywalled!
Surrounding this lovely home are many convenient amenities such as schools in the area, close proximity to University of Calgary, Shopping centers, Hospitals (Alberta Childrens Hospital, Foothills Hospital & Tom Baker Cancer Centre), Shouldice Athletic & Aquatic Park, Edworthy Park, Winsport Canada Olympic Park with ski-hill nearby, Community bike pump track, along with more plentiful parks & pathways. Explore in nature's beauty while taking strolls along the river walks nearby. Not only that but easy access commutes make commuting around town easy breezy PLUS lots of restaurants around if cooking isn't on your agenda tonight!
This is one opportunity not to miss out on - come see it today!
Location
Province AB
County Calgary
Area Cal Zone Nw
Zoning R-CG
Direction SE
Rooms
Basement Finished, Full
Interior
Interior Features Bar, Breakfast Bar, Ceiling Fan(s), Crown Molding, Double Vanity, Granite Counters, High Ceilings, Jetted Tub, Kitchen Island, No Smoking Home, Open Floorplan, Pantry, Storage, Tray Ceiling(s), Vinyl Windows, Walk-In Closet(s), Wet Bar, Wired for Sound
Heating Forced Air
Cooling Central Air
Flooring Carpet, Hardwood, Tile
Fireplaces Number 1
Fireplaces Type Family Room, Gas, Mantle, Stone
Appliance Bar Fridge, Central Air Conditioner, Dishwasher, Dryer, Electric Stove, Garage Control(s), Microwave Hood Fan, Refrigerator, Washer, Window Coverings
Laundry Upper Level
Exterior
Garage Alley Access, Double Garage Detached, Garage Faces Rear, Insulated
Garage Spaces 2.0
Garage Description Alley Access, Double Garage Detached, Garage Faces Rear, Insulated
Fence Fenced
Community Features Other, Park, Playground, Pool, Schools Nearby, Shopping Nearby, Sidewalks, Street Lights, Walking/Bike Paths
Roof Type Asphalt Shingle
Porch Deck, Patio, Pergola
Lot Frontage 25.0
Exposure SE
Total Parking Spaces 2
Building
Lot Description Back Lane, Back Yard, Corner Lot, Fruit Trees/Shrub(s), Front Yard, Landscaped, Level, Street Lighting
Foundation Poured Concrete
Architectural Style 2 Storey, Side by Side
Level or Stories Two
Structure Type Stone,Stucco
Others
Restrictions None Known
Tax ID 82701460
Ownership Private
Read Less Info
Want to know what your home might be worth? Contact us for a FREE valuation!

Our team is ready to help you sell your home for the highest possible price ASAP
GET MORE INFORMATION

Agent | License ID: LDKATOCAN






