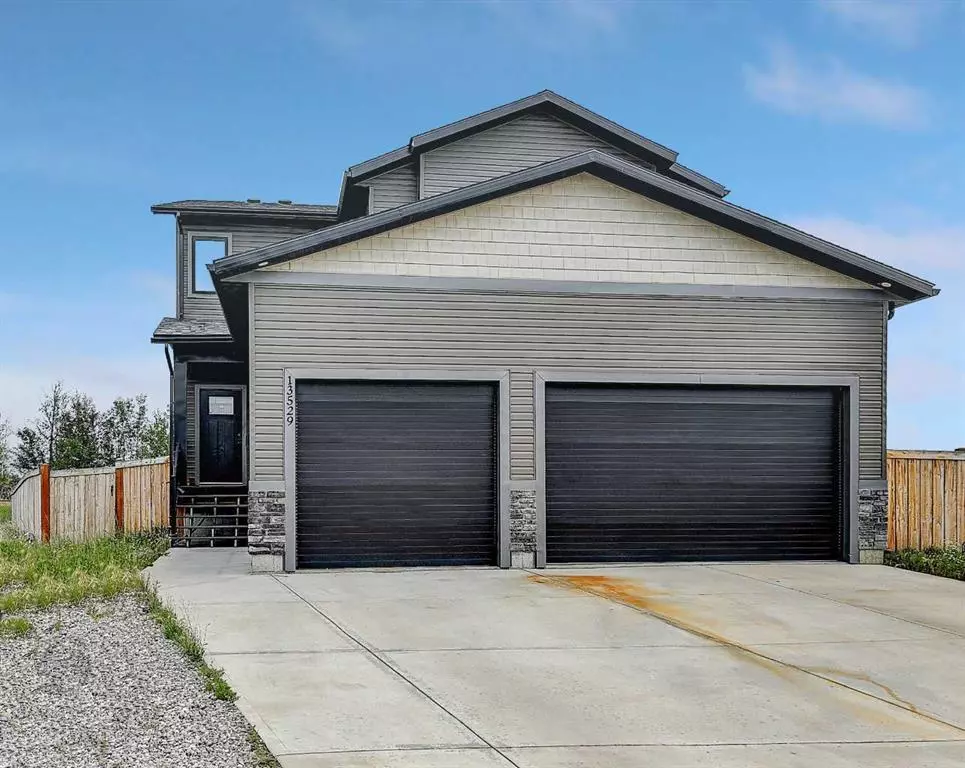$600,000
$625,000
4.0%For more information regarding the value of a property, please contact us for a free consultation.
4 Beds
3 Baths
3,196 SqFt
SOLD DATE : 10/03/2023
Key Details
Sold Price $600,000
Property Type Single Family Home
Sub Type Detached
Listing Status Sold
Purchase Type For Sale
Square Footage 3,196 sqft
Price per Sqft $187
Subdivision Arbour Hills
MLS® Listing ID A2065205
Sold Date 10/03/23
Style 2 Storey
Bedrooms 4
Full Baths 2
Half Baths 1
Originating Board Grande Prairie
Year Built 2018
Annual Tax Amount $8,130
Tax Year 2023
Lot Size 9,308 Sqft
Acres 0.21
Property Description
SPRAWLING 3,196 sq ft 4 bed, 2.5 bath two-storey nestled in a quiet cul-de-sac in Arbour Hills with NO REAR NEIGHBOURS! Wide-open main floor, creates an inviting space for entertaining family and friends. Kitchen boasts elegant grey cabinetry, fully tiled backsplash, quartz countertops, 10ft island with breakfast nook, black SS appliances, including wall oven, gas cooktop, and pot filler. Walk-through pantry connects the kitchen to a convenient mud/boot room leading to the triple-car garage. Large living room, c/w gas fireplace with stone surround. Adjacent dining area is spacious suiting all sizes of tables and allows for easy access to the deck. Handy office and 2 pc bath/powder room complete the main level. Upstairs, you'll discover FOUR MASSIVE bedrooms, convenient laundry, and 5 pc bath with dbl vanity. The primary bedroom features a walk-in closet and luxurious 5-piece ensuite c/w dbl vanity, fully tiled shower, and soaker tub. Basement is undeveloped and ready for your personal touch. Triple-car attached garage w 10 ft OHD's, heated with floor drains c/w durable tin walls making the ultimate space for toy storage or maintenance. Fully fenced and landscaped yard with no rear neighbours backing onto walking trails provides peace and tranquility. Notable upgrades include AIRCONDITIONING, TYPE 5 HIGH END GRANITE THROUGHOUT ALL COUNTER-TOPS, ABUNDANCE OF WOOD BEAM ACCENTS and much more. Close to several amenities including, shopping mall, restaurants, new schools, and transit. This super spacious property is a true gem and waiting for you to call it home.
Location
Province AB
County Grande Prairie
Zoning RG
Direction S
Rooms
Basement Full, Unfinished
Interior
Interior Features Breakfast Bar, Built-in Features, Closet Organizers, Double Vanity, Kitchen Island, Open Floorplan, Pantry, Quartz Counters, Recessed Lighting, Soaking Tub, Walk-In Closet(s)
Heating Forced Air, Natural Gas
Cooling None
Flooring Laminate, Tile
Fireplaces Number 1
Fireplaces Type Gas, Living Room, Stone
Appliance Built-In Oven, Dishwasher, Dryer, Gas Cooktop, Microwave, Range Hood, Refrigerator, Washer, Window Coverings
Laundry Upper Level
Exterior
Garage Heated Garage, Triple Garage Attached
Garage Spaces 3.0
Garage Description Heated Garage, Triple Garage Attached
Fence Fenced
Community Features Park, Playground, Schools Nearby, Walking/Bike Paths
Roof Type Asphalt Shingle
Porch Deck
Lot Frontage 33.79
Total Parking Spaces 6
Building
Lot Description No Neighbours Behind, Landscaped, Pie Shaped Lot
Foundation Poured Concrete
Architectural Style 2 Storey
Level or Stories Two
Structure Type Stone,Vinyl Siding
Others
Restrictions None Known
Tax ID 83537031
Ownership Private
Read Less Info
Want to know what your home might be worth? Contact us for a FREE valuation!

Our team is ready to help you sell your home for the highest possible price ASAP
GET MORE INFORMATION

Agent | License ID: LDKATOCAN






