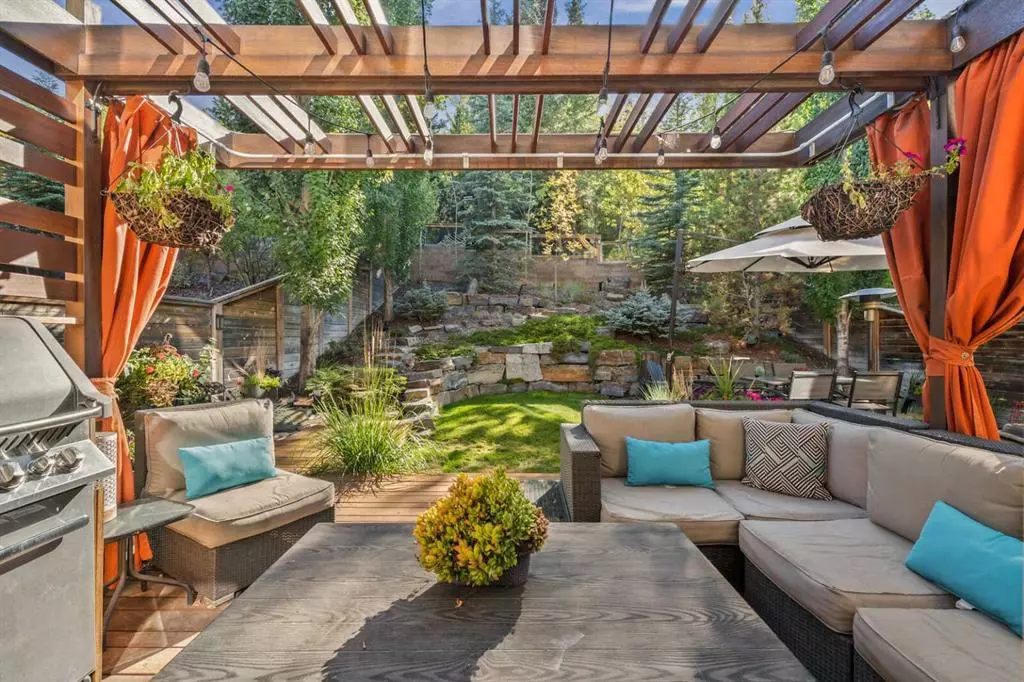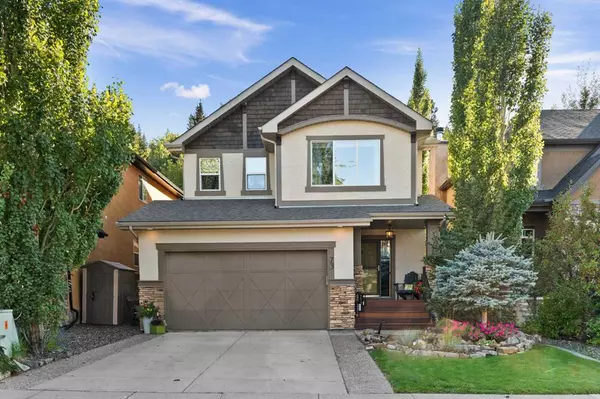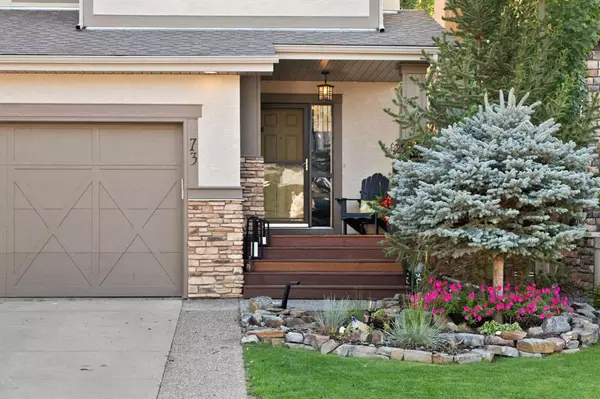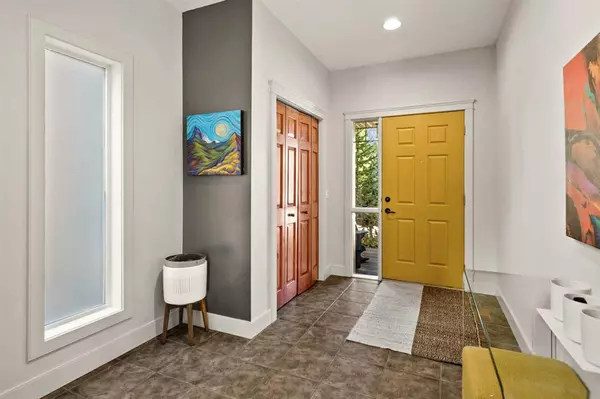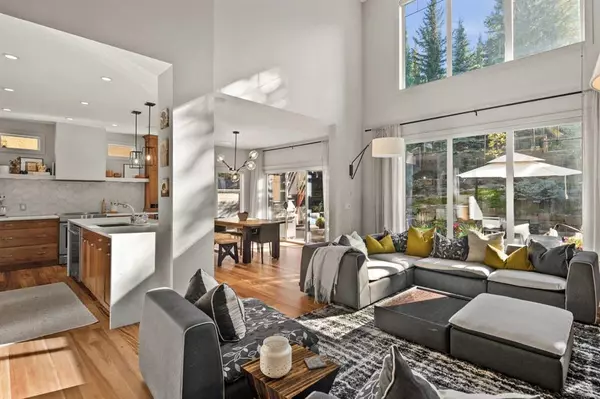$929,500
$950,000
2.2%For more information regarding the value of a property, please contact us for a free consultation.
4 Beds
4 Baths
2,086 SqFt
SOLD DATE : 10/03/2023
Key Details
Sold Price $929,500
Property Type Single Family Home
Sub Type Detached
Listing Status Sold
Purchase Type For Sale
Square Footage 2,086 sqft
Price per Sqft $445
Subdivision Valley Ridge
MLS® Listing ID A2082256
Sold Date 10/03/23
Style 2 Storey
Bedrooms 4
Full Baths 3
Half Baths 1
Originating Board Calgary
Year Built 2006
Annual Tax Amount $5,760
Tax Year 2023
Lot Size 7,222 Sqft
Acres 0.17
Property Description
In the peaceful community of Valley Ridge awaits a home that brings back the charm of nature and simple joys — like kids playing in the woods or daydreaming in a treehouse. ~ From the moment you step in, you'll notice the rich tigerwood hardwood flooring that spans the main floor, adding warmth and style. ~ The family room is a true standout with its vast windows offering backyard views and a two-story stone fireplace that feels just like a Canmore retreat.~ Next to it, a sunny dining nook is ready for meals or coffee breaks. The kitchen seamlessly blends with the family room's vibe but introduces a fresh, modern touch. Beautiful alder wood cabinets, open shelving, quartz countertops, and an induction stove create a functional space, further enhanced by a new fridge and dishwasher. ~ Nearby, the butler’s pantry effortlessly flows into a shiplap-accented mudroom. Rounding out the main floor is a chic powder room with unique wall details, and throughout, rustic pine doors amplify the home's character. ~ Heading upstairs, the second floor is home to three distinct bedrooms. ~ The primary suite, with its views of the lush yard, boasts a spacious walk-in closet and an ensuite with a relaxing corner soaker tub and separate shower. ~ The secondary bedrooms are equally inviting, each with its own unique charm. ~ Step outside, and you're greeted by a tiered deck made of red meranti hardwood — a sturdy and lovely choice for outdoor gatherings. ~ Mature trees envelop the yard, ensuring privacy, and an underground sprinkler system keeps everything green. ~ Kids get a special treat with a treehouse featuring a trap door and balcony, and there's room for a trampoline too. ~ Pet owners will value the side dog run with a door leading to the garage. ~ For those who love a walk in nature, a path from the backyard winds its way to the Bow River. ~ Rainy day? The basement is a haven, with a climbing wall for young adventurers, a cozy workout nook, and a family room with second fireplace is ready for movie nights. ~ Completing this space is a wet bar and an additional bedroom. ~ An added bonus: roof shingles were replaced two years ago. And if you are a golfer - the Valley Ridge Golf Course is a short stroll away! ~ In this Valley Ridge beauty, nature meets comfort, creating an everyday haven.
Location
Province AB
County Calgary
Area Cal Zone W
Zoning DC (pre 1P2007)
Direction N
Rooms
Basement Finished, Full
Interior
Interior Features High Ceilings, Kitchen Island, No Smoking Home, Open Floorplan, Quartz Counters, Vaulted Ceiling(s), Wet Bar
Heating Forced Air, Natural Gas
Cooling None
Flooring Carpet, Hardwood, Laminate, Tile
Fireplaces Number 2
Fireplaces Type Family Room, Gas, Recreation Room, Stone
Appliance Dishwasher, Dryer, Refrigerator, Stove(s), Washer
Laundry Main Level
Exterior
Garage Double Garage Attached
Garage Spaces 2.0
Garage Description Double Garage Attached
Fence Fenced
Community Features Golf, Playground, Shopping Nearby, Street Lights, Walking/Bike Paths
Roof Type Asphalt Shingle
Porch Deck
Lot Frontage 12.25
Total Parking Spaces 4
Building
Lot Description Backs on to Park/Green Space, Landscaped, Many Trees, See Remarks
Foundation Poured Concrete
Architectural Style 2 Storey
Level or Stories Two
Structure Type Stone,Stucco,Wood Frame
Others
Restrictions Restrictive Covenant-Building Design/Size,Utility Right Of Way
Tax ID 83198259
Ownership Private
Read Less Info
Want to know what your home might be worth? Contact us for a FREE valuation!

Our team is ready to help you sell your home for the highest possible price ASAP
GET MORE INFORMATION

Agent | License ID: LDKATOCAN

