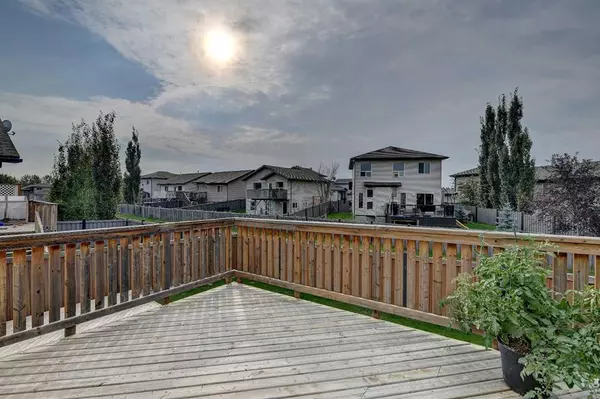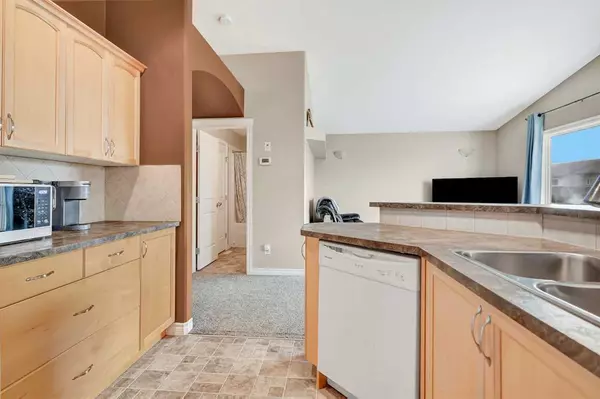$350,000
$365,000
4.1%For more information regarding the value of a property, please contact us for a free consultation.
4 Beds
3 Baths
1,228 SqFt
SOLD DATE : 10/03/2023
Key Details
Sold Price $350,000
Property Type Single Family Home
Sub Type Detached
Listing Status Sold
Purchase Type For Sale
Square Footage 1,228 sqft
Price per Sqft $285
Subdivision Summerside
MLS® Listing ID A2078698
Sold Date 10/03/23
Style Modified Bi-Level
Bedrooms 4
Full Baths 3
Originating Board Grande Prairie
Year Built 2006
Annual Tax Amount $4,175
Tax Year 2023
Lot Size 4,414 Sqft
Acres 0.1
Property Description
Welcome to this well-kept modified bi-level home in Summerside, a place designed for comfortable living. Located next to an easement and opposite a wooded area, this home offers both convenience and natural beauty.
The kitchen is both spacious and functional, featuring an island with an eating bar, a corner pantry, and ample cupboard space. Adjacent to the kitchen is a dining area, providing a great setting for meals. Off the kitchen is the fully fenced and landscaped backyard that features an AMAZING two-tier south-facing deck, adding to the home's outdoor living space. The main floor also includes two good-sized bedrooms and a full bathroom, giving you plenty of space.
Above the garage is the master bedroom, which includes a walk-in closet and a 3-piece ensuite, providing a private space to relax. The finished basement offers additional living space, complete with a large family and games room. A wet bar, an extra bedroom, and a full bathroom round out the lower level. A spacious laundry/utility room offers plenty of storage options.
No need to worry about parking in the cold, thanks to the insulated double garage for parking your car or more storage. Under the deck includes covered storage space underneath for added convenience.
Contact us today to schedule your viewing.
Location
Province AB
County Grande Prairie
Zoning RS
Direction N
Rooms
Basement Finished, Full
Interior
Interior Features High Ceilings, No Smoking Home
Heating Forced Air, Natural Gas
Cooling None
Flooring Carpet, Ceramic Tile, Laminate
Appliance Dishwasher, Dryer, Electric Stove, Refrigerator, Washer
Laundry In Basement
Exterior
Garage Double Garage Attached
Garage Spaces 2.0
Garage Description Double Garage Attached
Fence Fenced
Community Features Playground, Schools Nearby, Walking/Bike Paths
Roof Type Asphalt Shingle
Porch Deck, Front Porch, Patio, Rear Porch
Lot Frontage 30.0
Total Parking Spaces 4
Building
Lot Description Dog Run Fenced In, Front Yard
Foundation Poured Concrete
Architectural Style Modified Bi-Level
Level or Stories 2 and Half Storey
Structure Type Mixed
Others
Restrictions None Known
Tax ID 83531692
Ownership Other
Read Less Info
Want to know what your home might be worth? Contact us for a FREE valuation!

Our team is ready to help you sell your home for the highest possible price ASAP
GET MORE INFORMATION

Agent | License ID: LDKATOCAN






