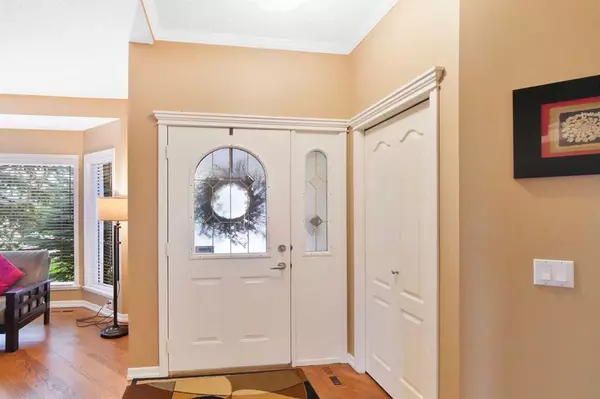$833,000
$849,900
2.0%For more information regarding the value of a property, please contact us for a free consultation.
5 Beds
4 Baths
2,624 SqFt
SOLD DATE : 10/03/2023
Key Details
Sold Price $833,000
Property Type Single Family Home
Sub Type Detached
Listing Status Sold
Purchase Type For Sale
Square Footage 2,624 sqft
Price per Sqft $317
Subdivision Mckenzie Lake
MLS® Listing ID A2078459
Sold Date 10/03/23
Style 2 Storey
Bedrooms 5
Full Baths 3
Half Baths 1
HOA Fees $21/ann
HOA Y/N 1
Originating Board Calgary
Year Built 1993
Annual Tax Amount $4,902
Tax Year 2023
Lot Size 9,515 Sqft
Acres 0.22
Property Description
Welcome to a gorgeous estate home with lake privileges in the sought after community of McKenzie Lake!!
This large five bedroom home in a prime location is nestled on almost 1/5 acre pie lot with a massive south facing mature back yard that backs on to a park. ***No neighbours at the back***
Steps away from the ridge and the Bow River pathway in Fish Creek Provincial park, this home offers over 2600 sq ft. above ground + a fully developed basement. Upper level has a massive master bed with his and her’s closet and 5 piece ensuite, 3 additional spacious rooms and a large common bath plus a reading/study area.
The main floor has 9 foot ceilings, offering large formal living and dining rooms, an office, a large mudroom with a side entrance to the backyard, a family room (with wood-burning fireplace + a gas lighter), and a spacious kitchen with a centre island and a large breakfast nook.
The tastefully developed basement has a very open layout with high ceilings and large windows, remote operated gas fireplace, cork floors, a good size bedroom, a full three-piece spacious bathroom and a mechanical room, all with ample storage.
Hardwood flooring throughout the main level and master bedroom plus cork flooring in the additional rooms and basement. Oversized 23‘ x 23‘ double car garage, HE furnaces, water softener, central vac, underground irrigation, system throughout and a garden shed. With easy access to Deerfoot and Stoney Trail, this property is in a prime location and will be gone in no time. Do not wait! Book your private viewing now.
Location
Province AB
County Calgary
Area Cal Zone Se
Zoning R-C1
Direction N
Rooms
Basement Finished, Full
Interior
Interior Features Kitchen Island
Heating Forced Air, Natural Gas
Cooling None
Flooring Cork, Hardwood
Fireplaces Number 2
Fireplaces Type Brick Facing, Gas, Gas Starter, Living Room, Recreation Room, Wood Burning
Appliance Dishwasher, Dryer, Microwave, Refrigerator, Stove(s), Washer
Laundry Main Level
Exterior
Garage Double Garage Attached, Oversized
Garage Spaces 2.0
Garage Description Double Garage Attached, Oversized
Fence Fenced
Community Features Golf, Park, Playground, Schools Nearby, Shopping Nearby
Amenities Available None
Roof Type Cedar Shake
Porch Deck
Lot Frontage 30.05
Exposure N
Total Parking Spaces 4
Building
Lot Description Backs on to Park/Green Space, Landscaped, Private, Treed
Foundation Poured Concrete
Architectural Style 2 Storey
Level or Stories Two
Structure Type Stucco,Wood Frame
Others
Restrictions None Known
Tax ID 82718028
Ownership Private
Read Less Info
Want to know what your home might be worth? Contact us for a FREE valuation!

Our team is ready to help you sell your home for the highest possible price ASAP
GET MORE INFORMATION

Agent | License ID: LDKATOCAN






