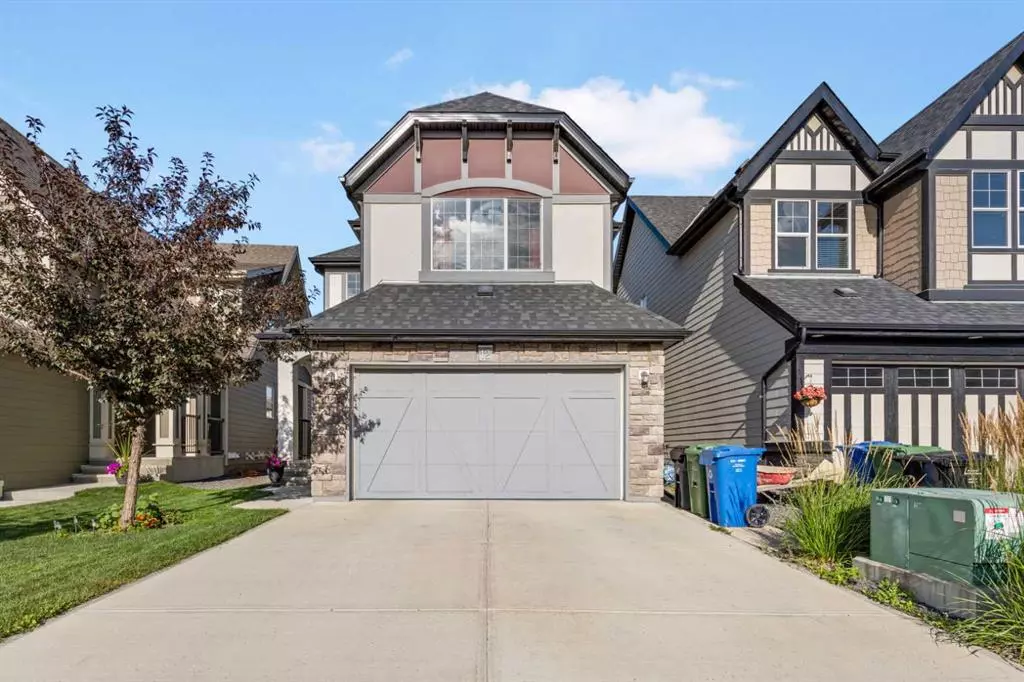$754,500
$769,500
1.9%For more information regarding the value of a property, please contact us for a free consultation.
3 Beds
3 Baths
2,283 SqFt
SOLD DATE : 10/02/2023
Key Details
Sold Price $754,500
Property Type Single Family Home
Sub Type Detached
Listing Status Sold
Purchase Type For Sale
Square Footage 2,283 sqft
Price per Sqft $330
Subdivision Mahogany
MLS® Listing ID A2073210
Sold Date 10/02/23
Style 2 Storey
Bedrooms 3
Full Baths 2
Half Baths 1
HOA Fees $45/ann
HOA Y/N 1
Originating Board Calgary
Year Built 2012
Annual Tax Amount $4,495
Tax Year 2023
Lot Size 4,057 Sqft
Acres 0.09
Property Description
**Incredible Value: Exceptional Home in Mahogany, one of Calgary's Finest Community** Experience luxury living in this carefully designed 2-storey home, perfectly nestled within the acclaimed Lake Community of Mahogany. Situated on a peaceful and quiet street, this home offers convenient access to Mahogany’s premier lake and two schools, making it an ideal haven for families. The modern kitchen is a culinary enthusiast's dream, boasting Quartz countertops, elegant full-length cabinets, practical pot drawers, and an array of upgraded Stainless steel appliances including a 5-burner gas stove, built-in oven, and microwave. The expansive island and walk-in pantry are testaments to both style and functionality.
The spacious dining room effortlessly accommodates larger gatherings, while the inviting living room with a cozy gas fireplace provides warmth and comfort. Upon entry, you'll be welcomed by a grand foyer, and the main floor delights with its 9 ft ceilings and well-appointed mudroom. Ascend the stairs to discover a master suite that offers a generously sized bedroom and a 5-piece ensuite complete with quartz countertops, double sinks, an indulgent soaker tub, a separate shower, and an ample walk-in closet. Two additional bedrooms share a full bathroom.
A lofty bonus room features 10 ft. ceilings, providing a versatile space for relaxation or recreation. The home boasts a separate office area, thoughtfully designed closets, and a fully equipped laundry room for added convenience. The double attached garage, insulated and drywalled, adds a practical touch to this already exceptional property. Don't miss the opportunity to make this exquisitely crafted residence your very own, offering the best value in Mahogany's sought-after community.
Location
Province AB
County Calgary
Area Cal Zone Se
Zoning R-1N
Direction SW
Rooms
Basement See Remarks, Unfinished
Interior
Interior Features Built-in Features, High Ceilings, Kitchen Island, No Animal Home, No Smoking Home, Pantry, Quartz Counters, Walk-In Closet(s)
Heating Central
Cooling Central Air
Flooring Carpet, Hardwood
Fireplaces Number 1
Fireplaces Type Gas
Appliance Central Air Conditioner, Dishwasher, Gas Cooktop, Microwave, Oven-Built-In, Range Hood, Refrigerator, Washer/Dryer, Window Coverings
Laundry Upper Level
Exterior
Garage Double Garage Attached
Garage Spaces 2.0
Garage Description Double Garage Attached
Fence Fenced
Community Features Lake, Park, Schools Nearby
Amenities Available Party Room, Racquet Courts, Recreation Room
Roof Type Asphalt Shingle
Porch Deck
Lot Frontage 32.6
Exposure SW
Total Parking Spaces 4
Building
Lot Description Rectangular Lot
Foundation Poured Concrete
Architectural Style 2 Storey
Level or Stories Two
Structure Type Stucco,Wood Frame
Others
Restrictions None Known
Tax ID 82675101
Ownership Private
Read Less Info
Want to know what your home might be worth? Contact us for a FREE valuation!

Our team is ready to help you sell your home for the highest possible price ASAP
GET MORE INFORMATION

Agent | License ID: LDKATOCAN






