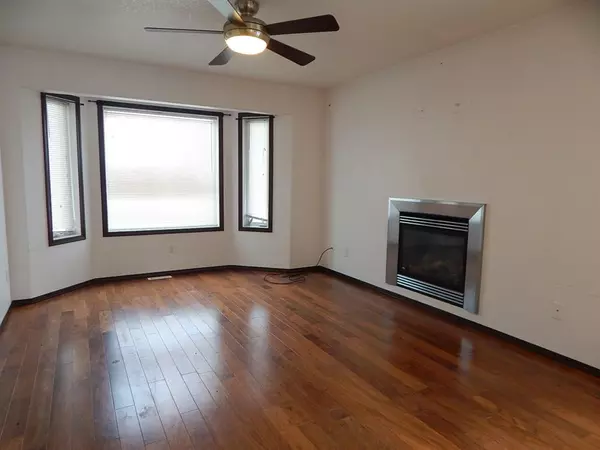$246,000
$252,900
2.7%For more information regarding the value of a property, please contact us for a free consultation.
4 Beds
3 Baths
1,223 SqFt
SOLD DATE : 10/02/2023
Key Details
Sold Price $246,000
Property Type Single Family Home
Sub Type Detached
Listing Status Sold
Purchase Type For Sale
Square Footage 1,223 sqft
Price per Sqft $201
MLS® Listing ID A2047808
Sold Date 10/02/23
Style Bi-Level
Bedrooms 4
Full Baths 3
Originating Board Grande Prairie
Year Built 2011
Annual Tax Amount $4,454
Tax Year 2023
Lot Size 7,039 Sqft
Acres 0.16
Property Description
WOW...!!! The "MASSIVE PRICE REDUCTION" on this "FAMILY HOME' is sure to catch your attention. This Custom Built home located in one of High Level's most desirable neighborhoods. This 11+/- year old home has such a unique floorplan, I'll be surprised if you find another one like this in town. Beautiful hardwood floors, spacious open dining / living area complete with a natural gas fireplace and large north facing front bay window with a set of garden doors just off the dining area that open onto your huge side deck. The kitchen offers an eat-in bar top area, ideal for the kids to enjoy breakfast as well as loads of cupboard & counter top space. Beautiful wood cabinetry with pull-out drawers plus a side door that leads onto the 2nd deck. This master bedroom has his & her closets with a 3 pcs en-suite. Enjoy the extra space that the 2nd bedroom has to offer along with an oversized 4 pcs bathroom. Top all this off with a main floor laundry which can also be reverted in to a 3rd bedroom, all of this now completes the main floor area. In the basement, you will find it 90% completed, Only thing missing is the ceiling and just a few other minor things. Its home to 2 massive sized bedrooms, family room, storage room, 4 pc bathroom and the 2nd laundry room. Nice sized heated garage and double car parking out front, landscaped and fenced yard pretty much completes this home. IT JUST DOESNT GET ANY BETTER THAN THIS, So start Packing and have you before the snow hits the ground... Property is being Sold AS IS.... Call to view this property.
Location
Province AB
County Mackenzie County
Zoning R-1
Direction N
Rooms
Basement Full, Partially Finished
Interior
Interior Features Breakfast Bar, Open Floorplan
Heating Fireplace Insert, Forced Air, Natural Gas
Cooling None
Flooring Laminate, Vinyl
Fireplaces Number 1
Fireplaces Type Gas, Living Room
Appliance Dishwasher, Electric Range, Range Hood, Refrigerator
Laundry Lower Level, Main Level
Exterior
Garage Double Garage Attached, Driveway
Garage Spaces 2.0
Garage Description Double Garage Attached, Driveway
Fence Fenced
Community Features Schools Nearby, Street Lights
Roof Type Asphalt Shingle
Porch Deck
Lot Frontage 59.0
Total Parking Spaces 2
Building
Lot Description Front Yard, Landscaped
Foundation Poured Concrete
Architectural Style Bi-Level
Level or Stories Bi-Level
Structure Type Vinyl Siding
Others
Restrictions None Known
Tax ID 56259877
Ownership Other
Read Less Info
Want to know what your home might be worth? Contact us for a FREE valuation!

Our team is ready to help you sell your home for the highest possible price ASAP
GET MORE INFORMATION

Agent | License ID: LDKATOCAN






