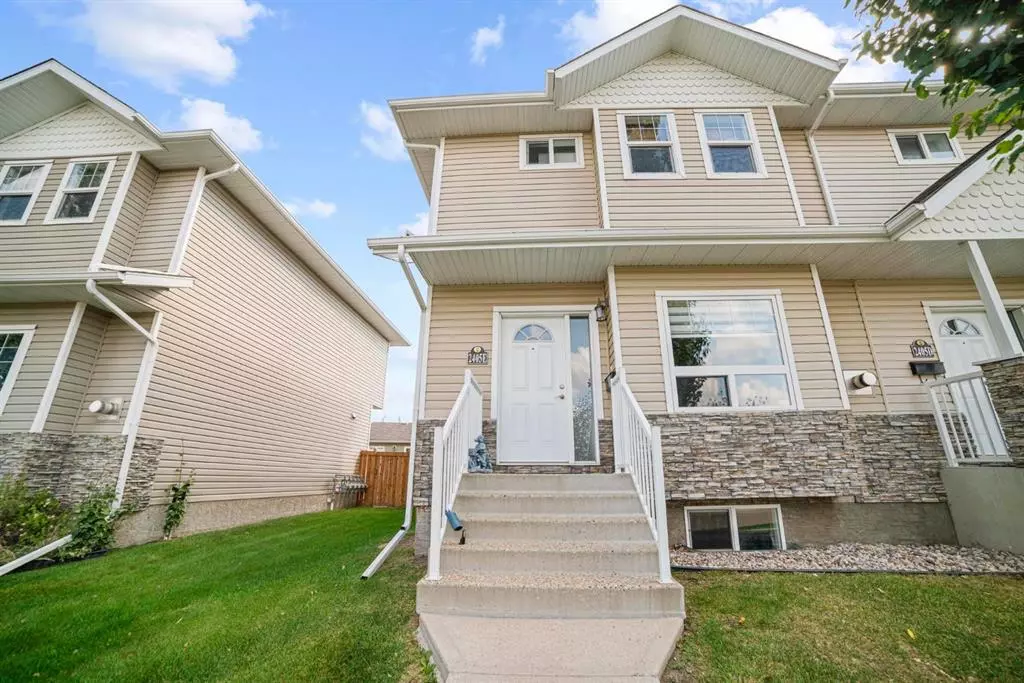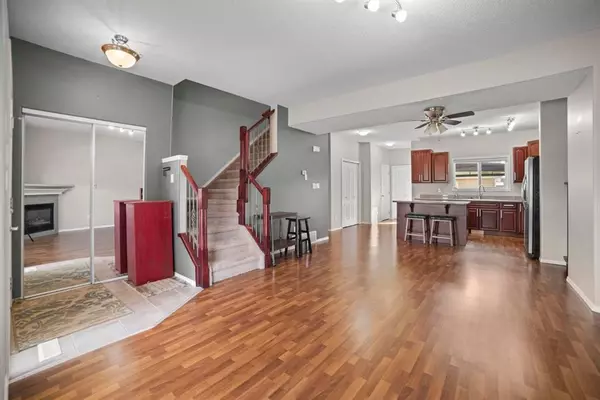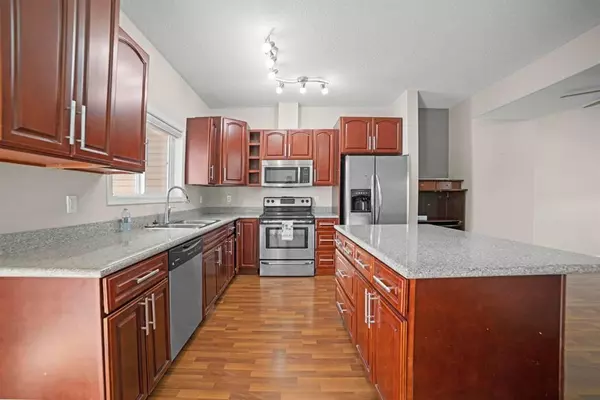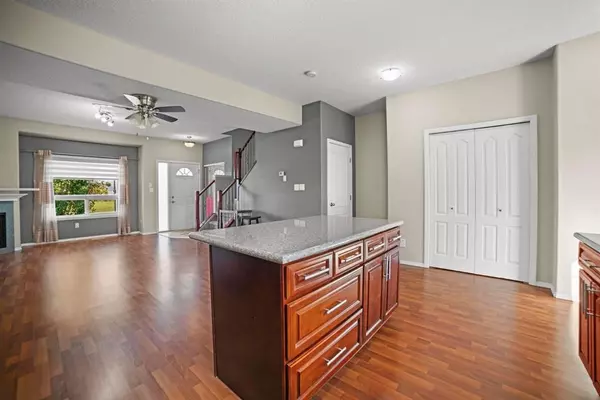$262,000
$269,000
2.6%For more information regarding the value of a property, please contact us for a free consultation.
2 Beds
3 Baths
1,287 SqFt
SOLD DATE : 09/30/2023
Key Details
Sold Price $262,000
Property Type Townhouse
Sub Type Row/Townhouse
Listing Status Sold
Purchase Type For Sale
Square Footage 1,287 sqft
Price per Sqft $203
Subdivision Valleyview
MLS® Listing ID A2080121
Sold Date 09/30/23
Style 2 Storey
Bedrooms 2
Full Baths 2
Half Baths 1
Condo Fees $360
Originating Board Central Alberta
Year Built 2008
Annual Tax Amount $2,831
Tax Year 2023
Lot Size 10 Sqft
Property Description
This exceptional 2-storey corner unit condo offers an inviting and spacious open concept design with ample space for comfortable living. Located in Valleyview Subdivision and close to a manmade lake, the Valley and walking trails. well cared for, this residence displays a warm and welcoming ambiance. Boasting two well-appointed bedrooms, each with their own bathroom on the upper level. The main level has a living room with a cozy gas fireplace, kitchen with handy island and stainless appliances and a 2-pc bathroom. Off the kitchen is a deck overlooking the landscaped and fenced yard. The double car garage ensures convenience and security for your vehicles. Other features of home include; A/C, central vac, cherry oak cabinetry and much more! Easy Maintenance Free Living doesn't get much better then this!
Location
Province AB
County Camrose
Zoning R2
Direction W
Rooms
Basement Full, Unfinished
Interior
Interior Features Ceiling Fan(s), Kitchen Island, Open Floorplan, See Remarks, Walk-In Closet(s)
Heating Forced Air
Cooling Central Air
Flooring Carpet, Laminate, Tile
Fireplaces Number 1
Fireplaces Type Gas
Appliance Central Air Conditioner, Dishwasher, Microwave, Refrigerator, Stove(s), Washer/Dryer, Window Coverings
Laundry Lower Level
Exterior
Garage Double Garage Detached
Garage Spaces 2.0
Garage Description Double Garage Detached
Fence Fenced
Community Features Lake, Park, Playground, Schools Nearby, Sidewalks, Street Lights, Walking/Bike Paths
Amenities Available None
Roof Type Asphalt
Porch Deck
Exposure W
Total Parking Spaces 2
Building
Lot Description Back Lane, Back Yard, Corner Lot, Front Yard, Landscaped
Foundation Poured Concrete
Architectural Style 2 Storey
Level or Stories Two
Structure Type Vinyl Siding,Wood Frame
Others
HOA Fee Include Reserve Fund Contributions,Snow Removal
Restrictions None Known
Tax ID 83624903
Ownership Private
Pets Description Restrictions
Read Less Info
Want to know what your home might be worth? Contact us for a FREE valuation!

Our team is ready to help you sell your home for the highest possible price ASAP
GET MORE INFORMATION

Agent | License ID: LDKATOCAN






